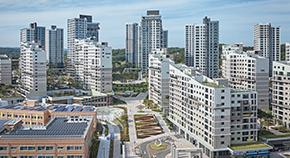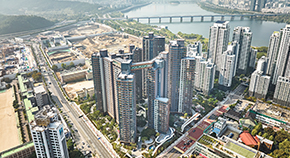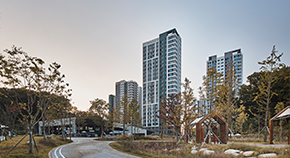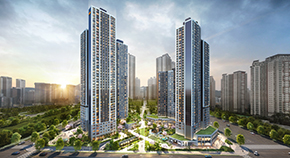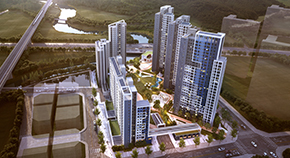PROJECT
HOME > PROJECT
Gimpo Sau-dong Apartment
LocationGyeonggi, Korea
TypeResidential
Total Area203,906㎡
Scale B2 / 22F
Design2008
Overview
It aims at an eco-friendly complex enjoying natural view and also a complex with stories of life through themes by exterior space as a complex locating near Han River and surrounding green areas. With the arrangement planning that each unit can have cross ventilation and at the same time exterior spaces can be maximized, comfort of housing and open space is secured and convenience of housing is added considering specialty of residents. Its identity as an eco-friendly housing complex is maximized with its design theme of green port based on locality of Gimpo, nature-friendly city.



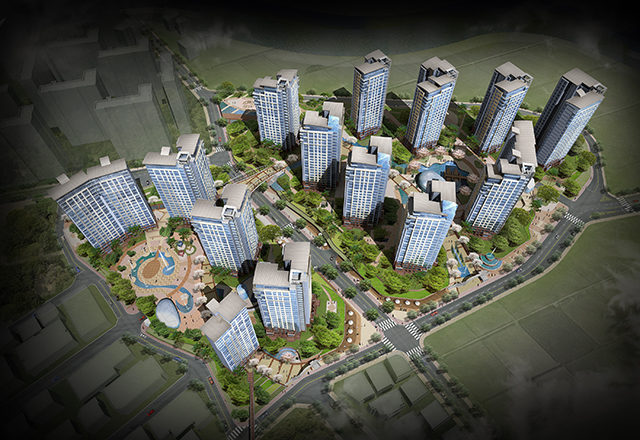
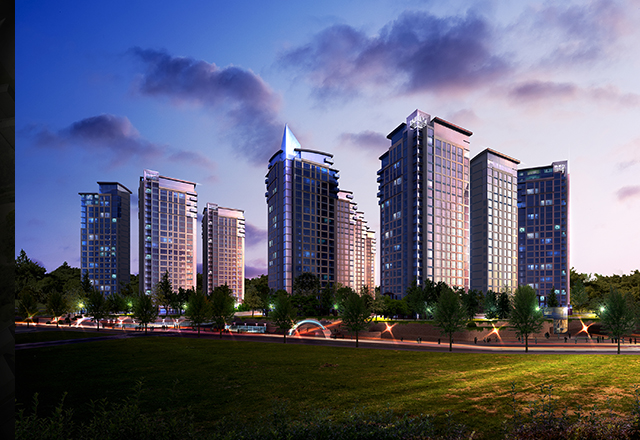
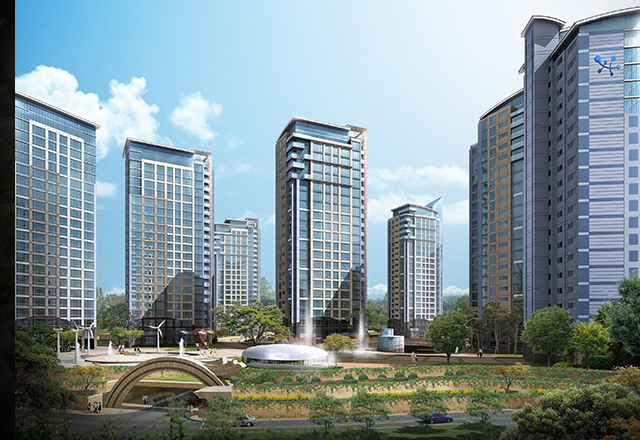
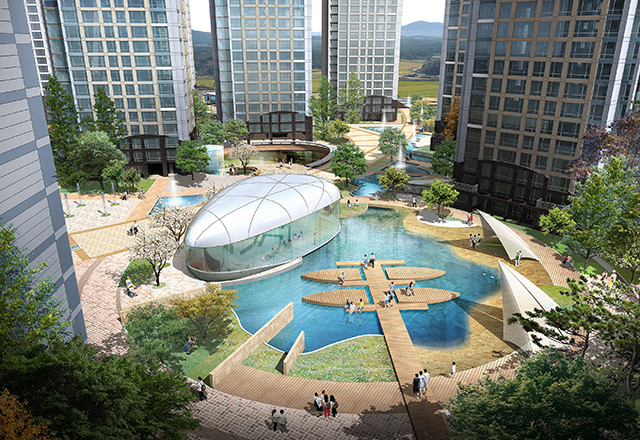
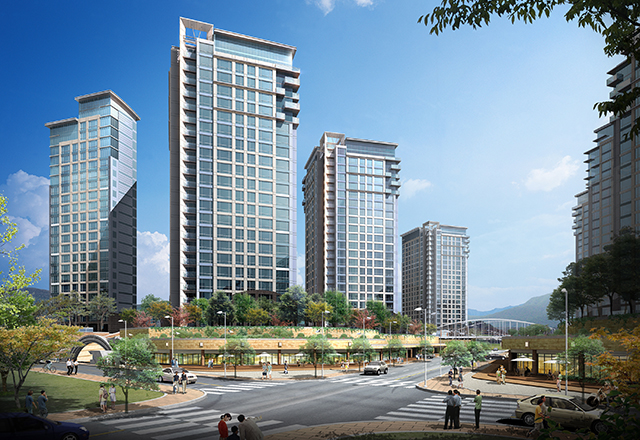
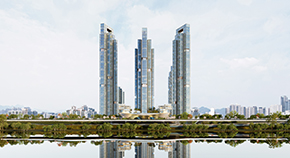
![[Reconstruction] The Ownerium Yongsan](/upload/prjctmain/20250528133057306958.jpg)
![[Reconstruction] Noryangjin District 1](/upload/prjctmain/20250526090357452946.jpg)
