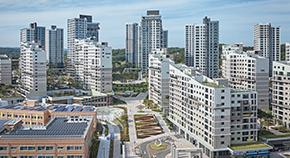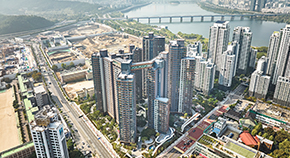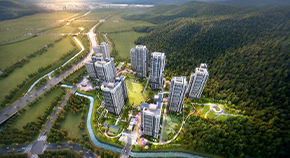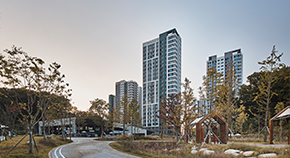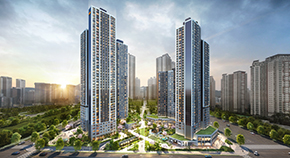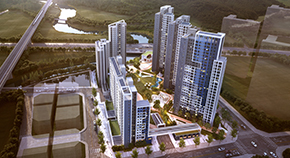PROJECT
HOME > PROJECT
Multifunctional Administrative City P1 Block
LocationChungnam, Korea
TypeResidential
Total Area155,972㎡
Scale B1 / 30F
Design2007
Overview
Residential spaces where human live in have to meet the demands of quality of balanced life and provide an eco-friendly and safety urban environment by meeting the growth of future. However residential spaces, which are uniform and disconnected from urban community and nature, are formed due to the industrialization and the economic growth based rapid urbanization. In order to improve the urban environment, this project sets ‘Become one’ as its planning concept. ‘One Grand Garden + 3 Villages +4 Ways’ are proposed as a way to become one with nature and neighborhood. Characteristics of the arrangement planning are as follows. First, to get rid of borders. Second, to open spaces (4 Ways). Thrid, to reset districts (3 Villages). Fourth, to become one (One Grand Garden).



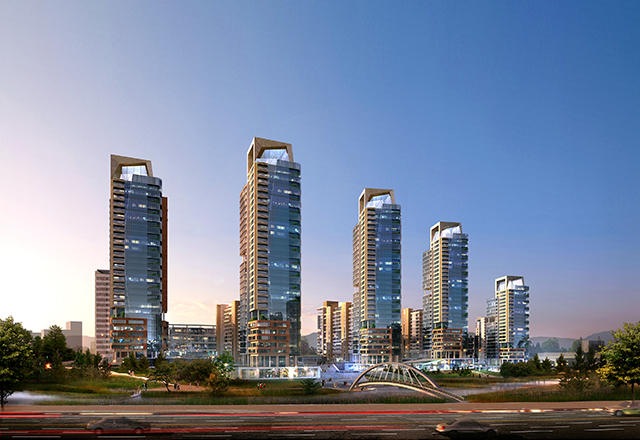
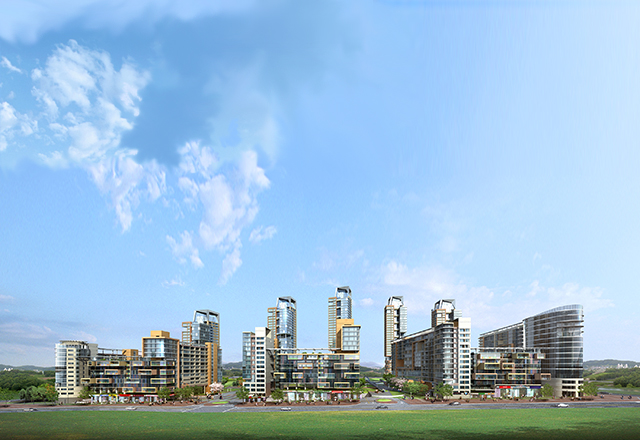
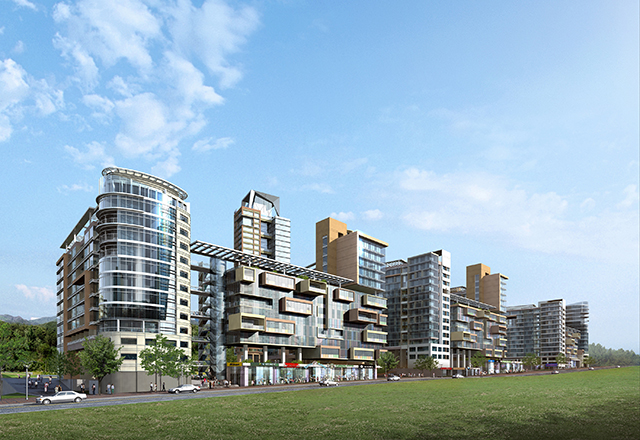
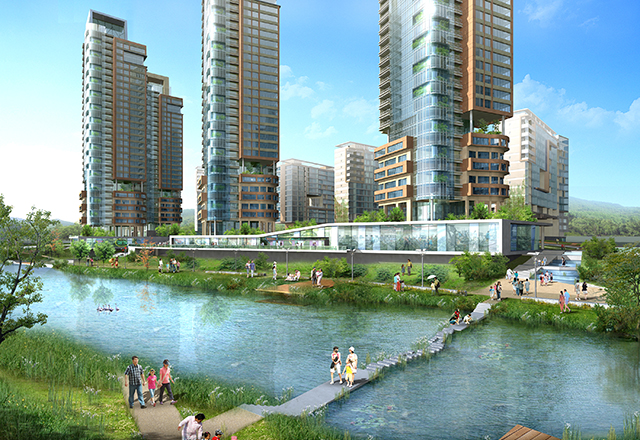
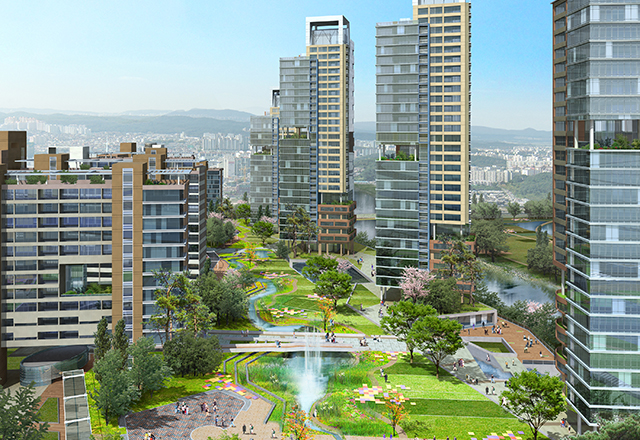
![[Reconstruction] The Ownerium Yongsan](/upload/prjctmain/20250528133057306958.jpg)
![[Reconstruction] Noryangjin District 1](/upload/prjctmain/20250526090357452946.jpg)
