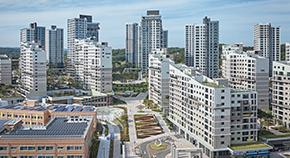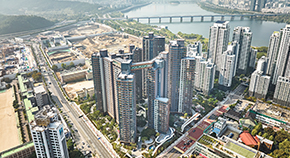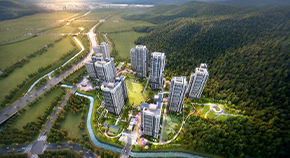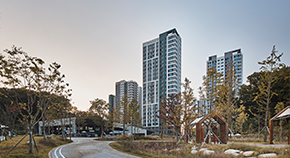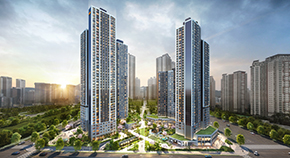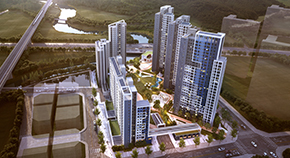PROJECT
HOME > PROJECT
Reconstruction for Gwacheon Munwon Townhouse
LocationGyeonggi, Korea
TypeResidential
Total Area83,600㎡
Scale B3 / 4F
Design2007
Overview
Existing Block 2 of Munwon-dong in Gwacheon is organized with natural blocks and 직교 typed blocks. It aims at getting the nature in a new way into this block that used to have troubles in communicating with surrounding geographical advantages. At an early stage of planning, it is also aims at maximizing potential of the existing site and focused on planning that considers various approach methods to inflow natural circulation into the complex. The site is full of natural green areas and water resources from Cheonggye Mountain. It is based upon a premise of planning, which is introduction of green areas and water system for the complex organization. It is realized from revealing circulation from shape of the site, not with artificial shape. Therefore, getting out of 직교 typed system of existing muti-unit dwelling, it is placed to harmonize naturally and allow the surrounding natural view by actively using slope of the site.



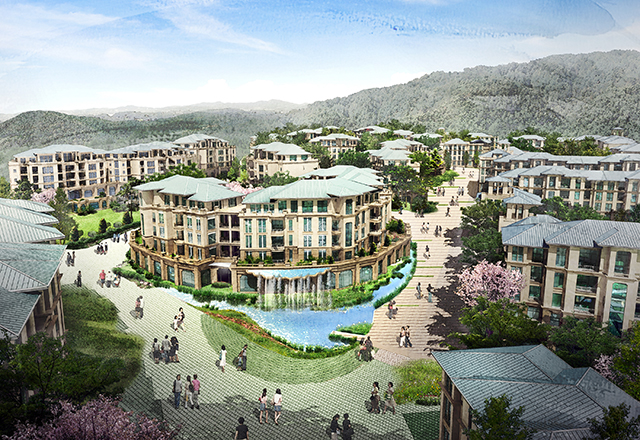
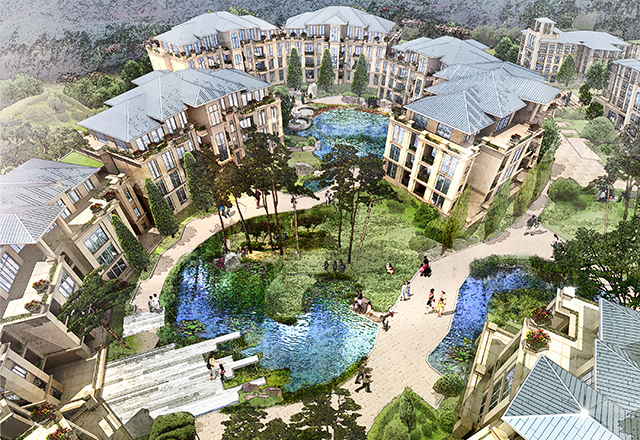
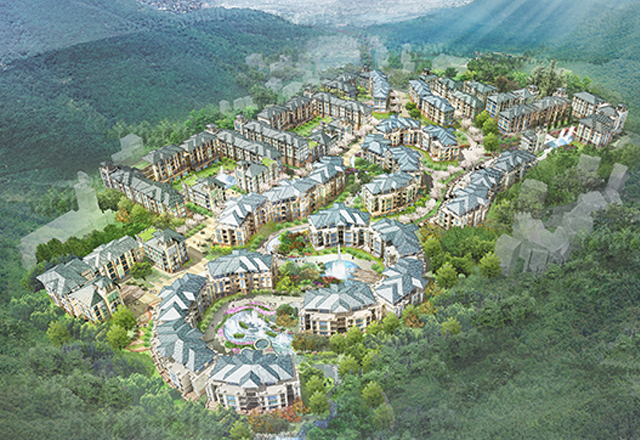
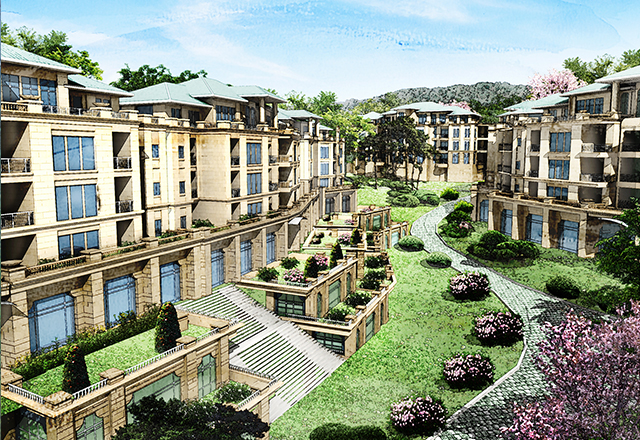
![[Reconstruction] The Ownerium Yongsan](/upload/prjctmain/20250528133057306958.jpg)
![[Reconstruction] Noryangjin District 1](/upload/prjctmain/20250526090357452946.jpg)
