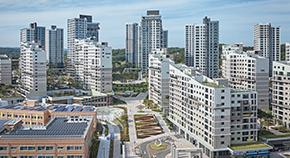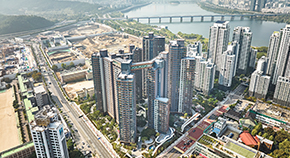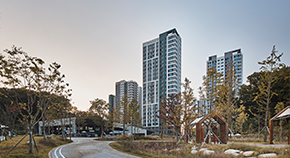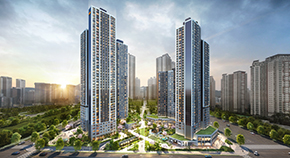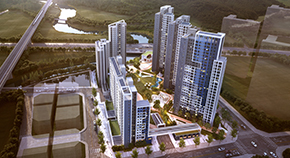PROJECT
HOME > PROJECT
Asan Shinchang Koaroo APT
LocationChungnam, Korea
TypeResidential
Total Area112,135㎡
Scale B1 / 15F
Design2005
Overview
As apartments locating at the outskirts of Asan city, a complex is created in harmony with nature. Open view axis through harmoniously arranging the tower type and flat type of apartments and a square within the complex are secured. Central park and approach road are planned to be connected to a neighborhood park. In addition a children library, a fitness club and a golf club are planned in service facilities thereby vitalizing communities within the complex. User’s possibilities of choice is enhanced by actively designing 3.5 and 4 bay, 30 to 40 pyeong of unit.



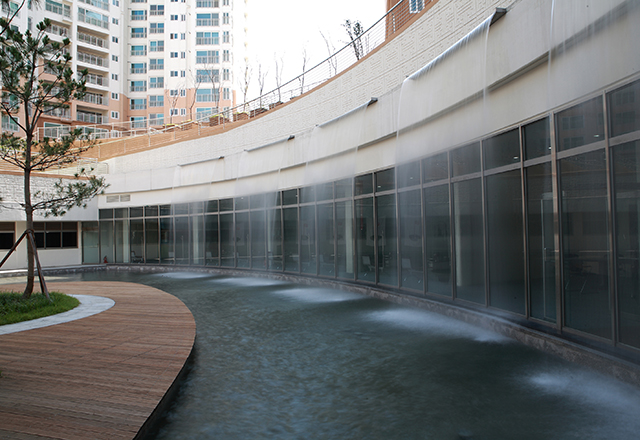
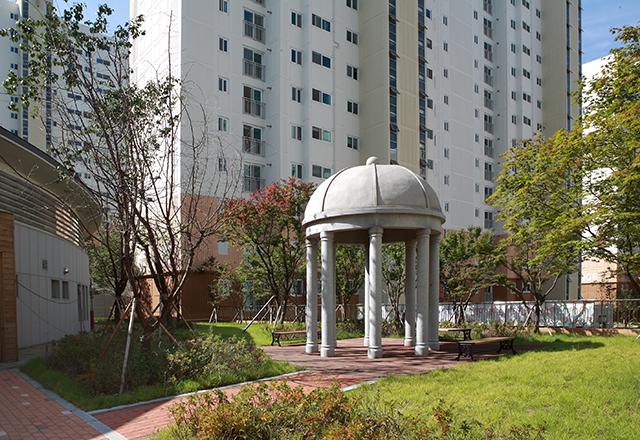
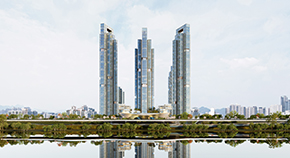
![[Reconstruction] The Ownerium Yongsan](/upload/prjctmain/20250528133057306958.jpg)
![[Reconstruction] Noryangjin District 1](/upload/prjctmain/20250526090357452946.jpg)
