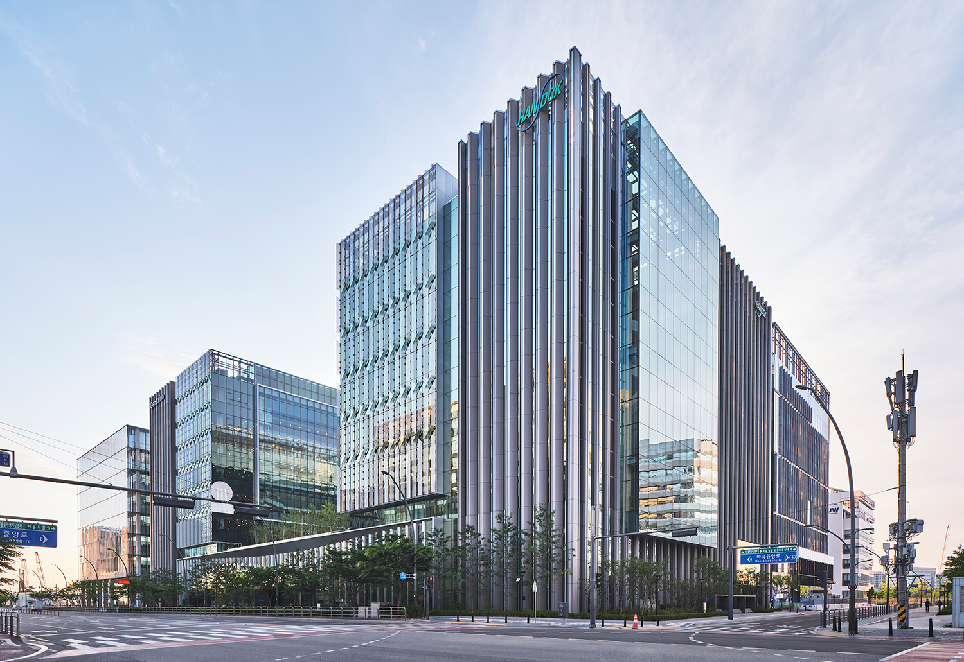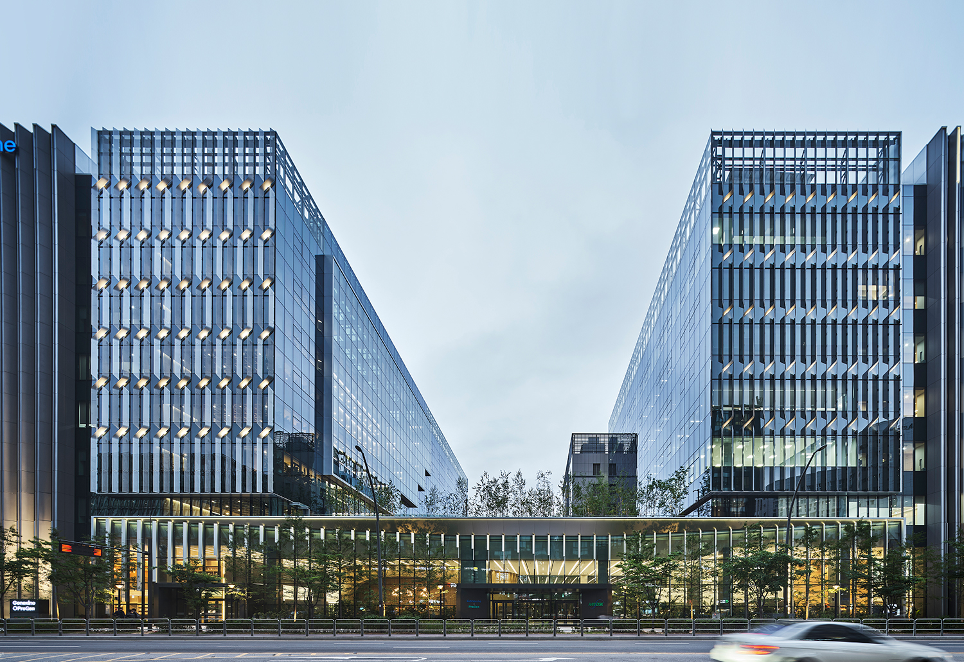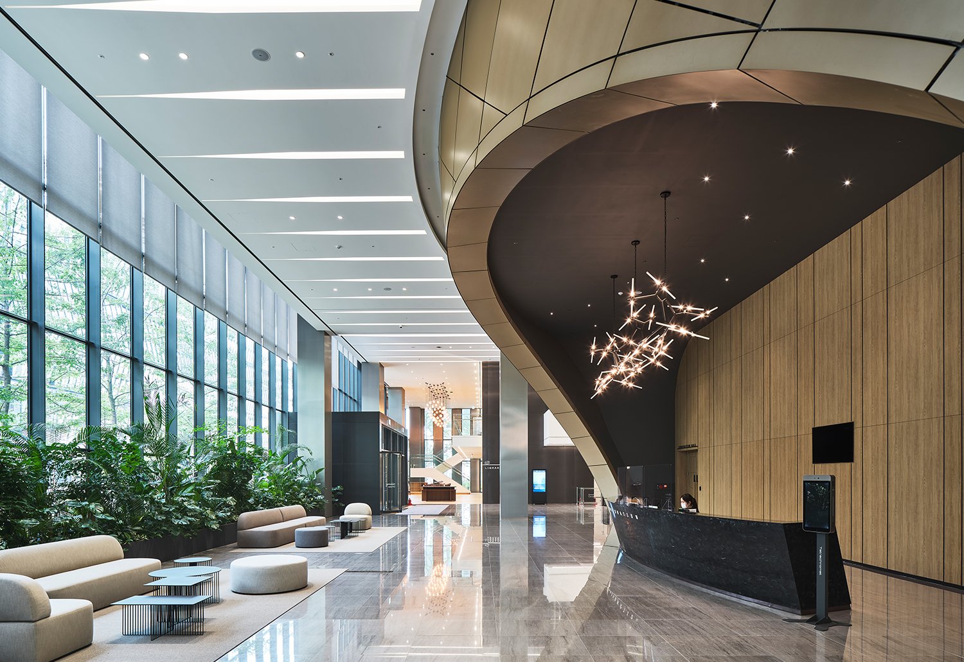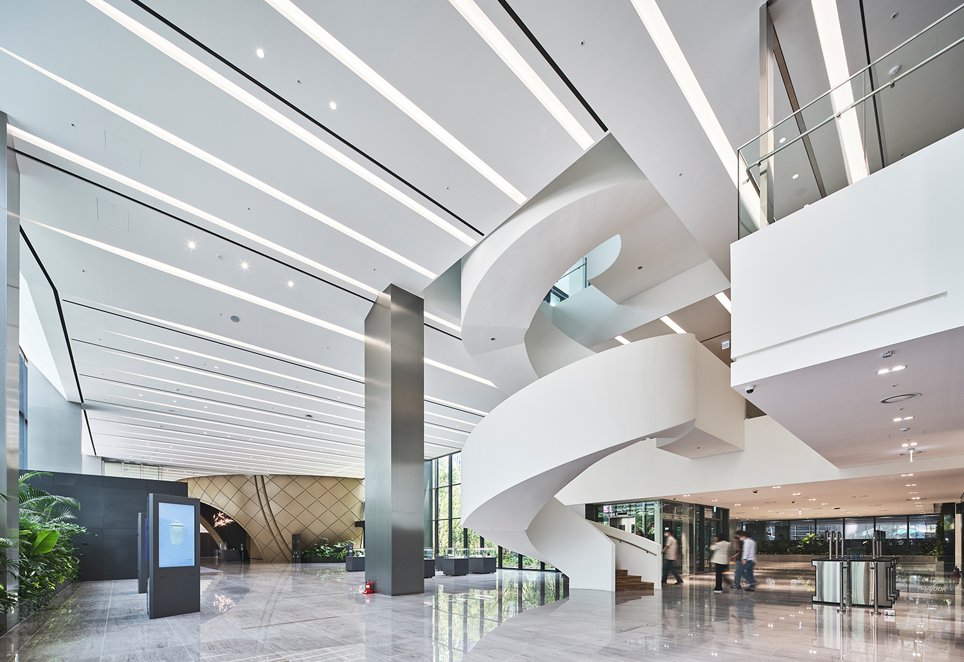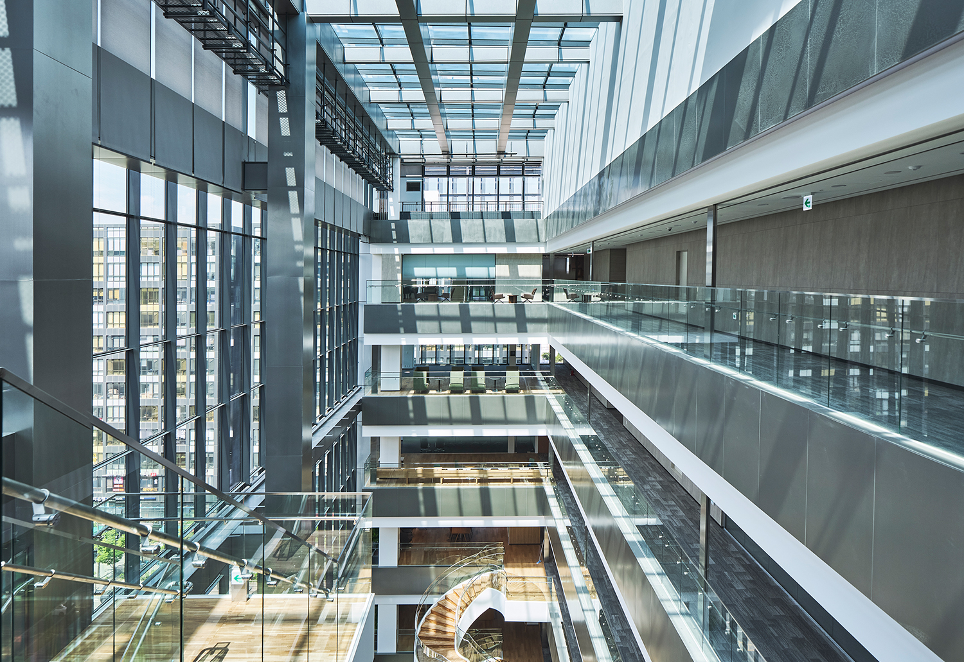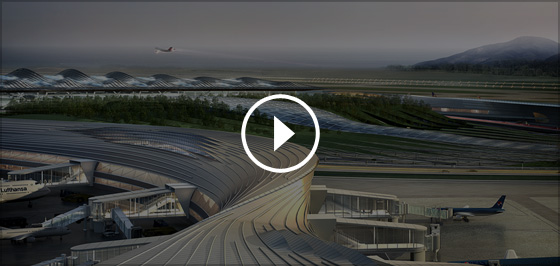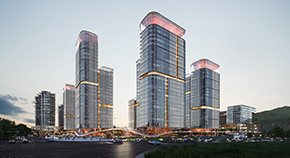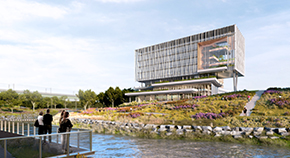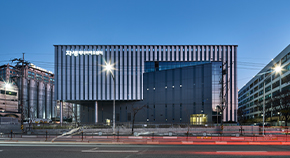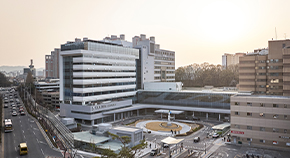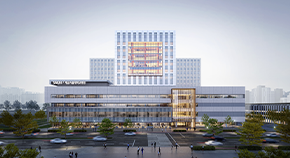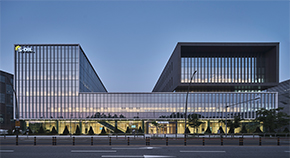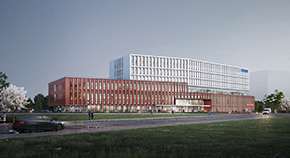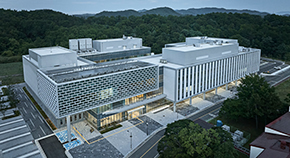PROJECT
HOME > PROJECT
Genexine ProGen Bio Innovation Park & Handok Future Complex
LocationSeoul, Gang seo-gu
TypeR&D/Hospital
Total Area60,946.87㎡
Scale B3 / 9F
Design2018
Completion2021
Overview
For the project to design Genexine ProGen Bio Innovation Park & Handok Future Complex, we proposed a space open to the future by capturing the corporate philosophy and research strategy of Handok Inc., a pharmaceutical company, under the planning concept “Open Innovator.” The space between two research centers was widened to the maximum to the contrast of the high building density in Magok area, resulting in an open, wide space exclusive to Handok, Genexine. This space was designed not only to symbolize communication and exchanges of various purposes but also to allow active exchanges, which would result in the sustainable research center in terms of architecture and corporate value. The two symmetrical towers, which appear similar but independent, offer the look and feel of a bold frontality taking up the entire front section of the site. The powerful yet sophisticated sight of the buildings stands out in the dense nondescript building forest nearby and deserves to be the new symbol of Handok and Genexine.
Video
Awards
Korea Ecological Architecture & Environment Awards 2023Grand Prize



