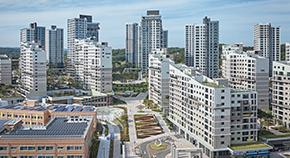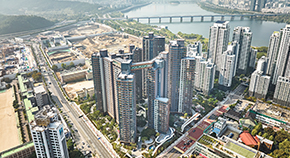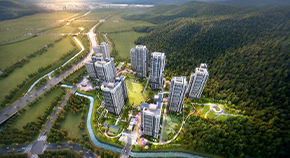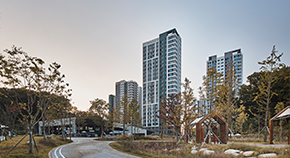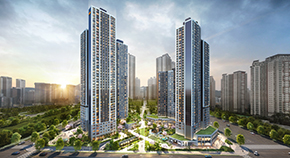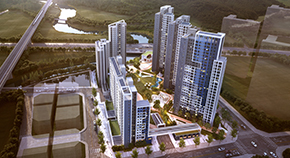PROJECT
HOME > PROJECT
[Reconstruction] Banpo Centreville Asterium
LocationSeoul, Seocho-gu
TypeResidential
Total Area18,849.16㎡
Scale B3 / 20F
Design2016
Completion2021
Overview
Banpo Centreville Asterium is located on Sapyeong-daero, connected to Banpo IC on the Gyeongbu Expressway from Seoul Express Bus Terminal, making the zone easily accessible and recognizable. The site consisting of 80 housing units built in 1987, quickly turned into a small-scale reconstruction and maintenance project. Haeahn Architecture were able to secure an open view of Mt. Umyeon and bright sunlight for all units due to the low-rise buildings belonging to Seowon Elementary School and Banpo High School in the south of the zone. By planning a plaza inside the zone open to the surrounding zone and a neighborhood park, we created an open zone where residents could communicate with neighbors. We designed open balconies specialized for the view of Mount Umyeon to implement a new, differentiated landmark from the small-scale reconstruction project.



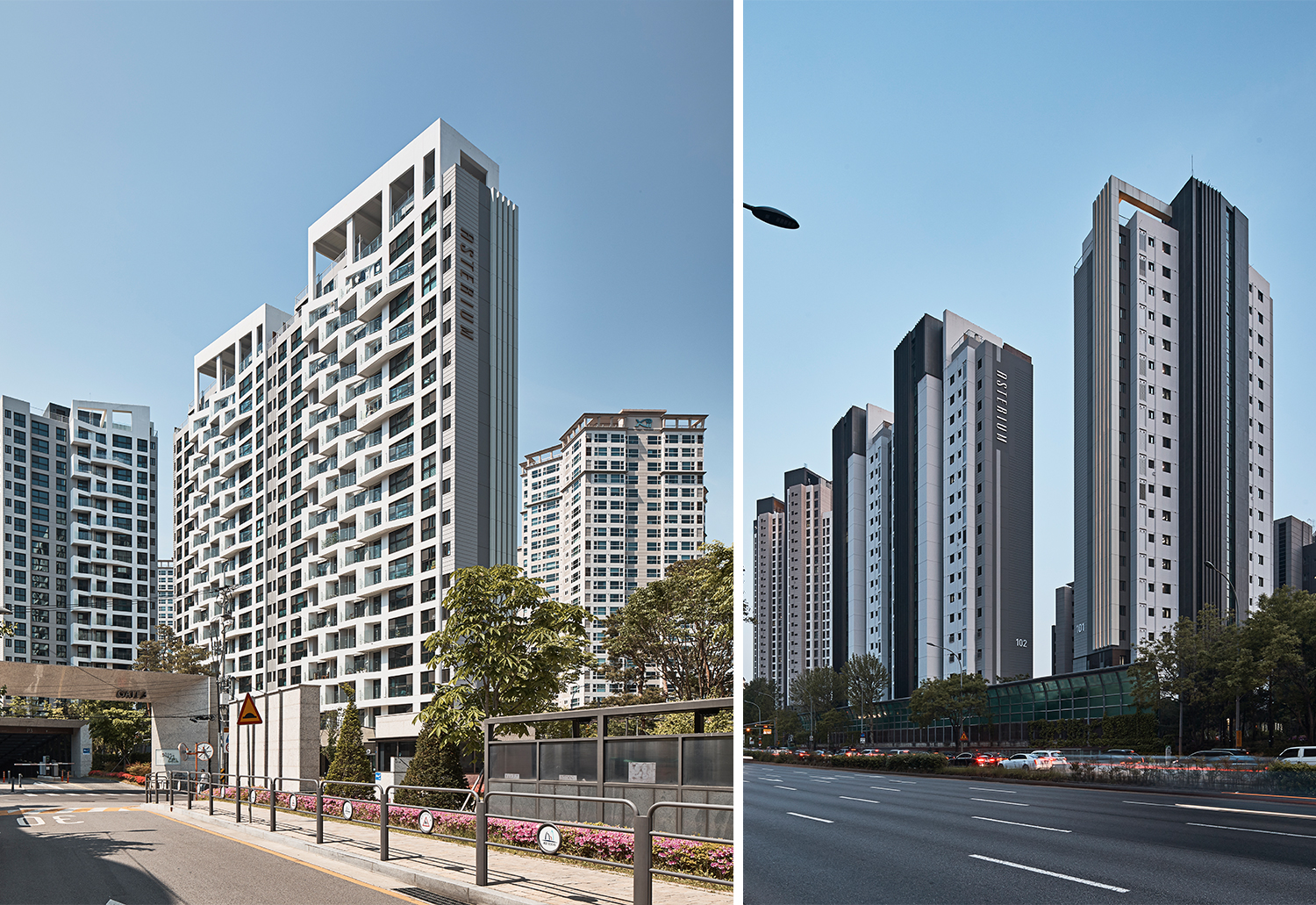
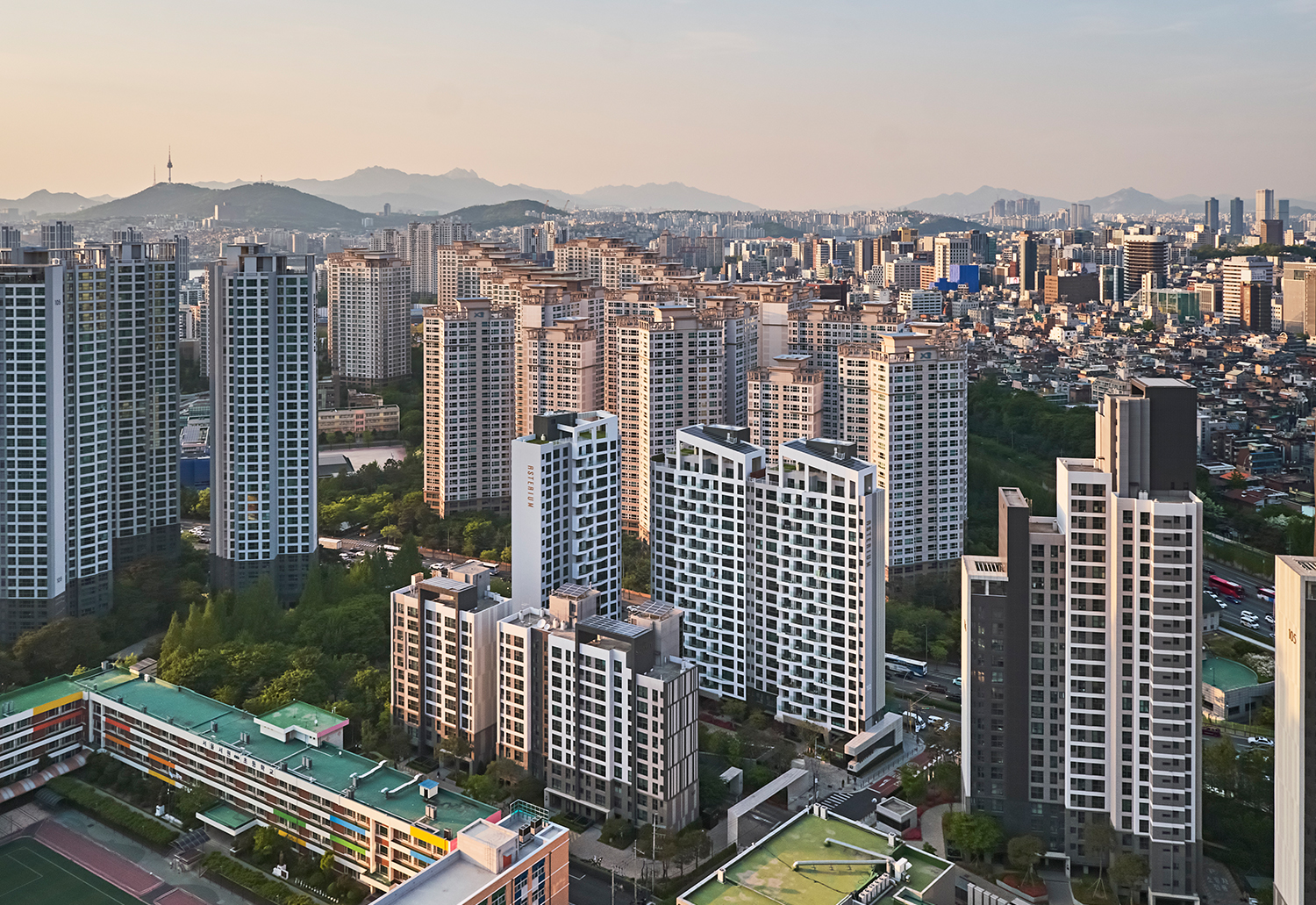
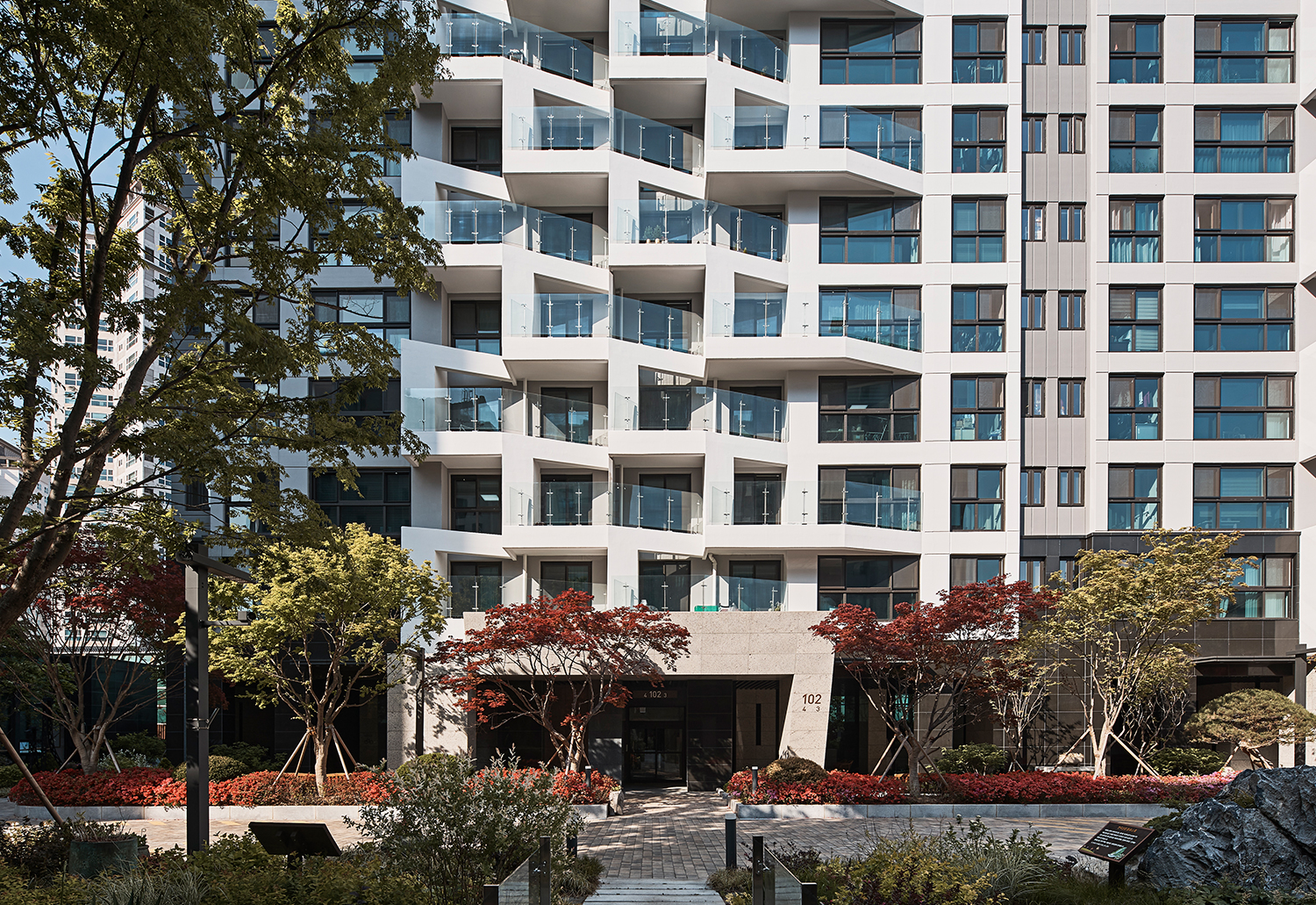
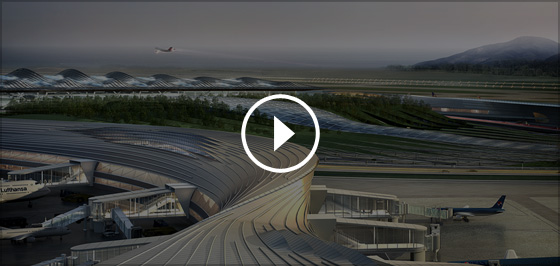
![[Reconstruction] The Ownerium Yongsan](/upload/prjctmain/20250528133057306958.jpg)
![[Reconstruction] Noryangjin District 1](/upload/prjctmain/20250526090357452946.jpg)
