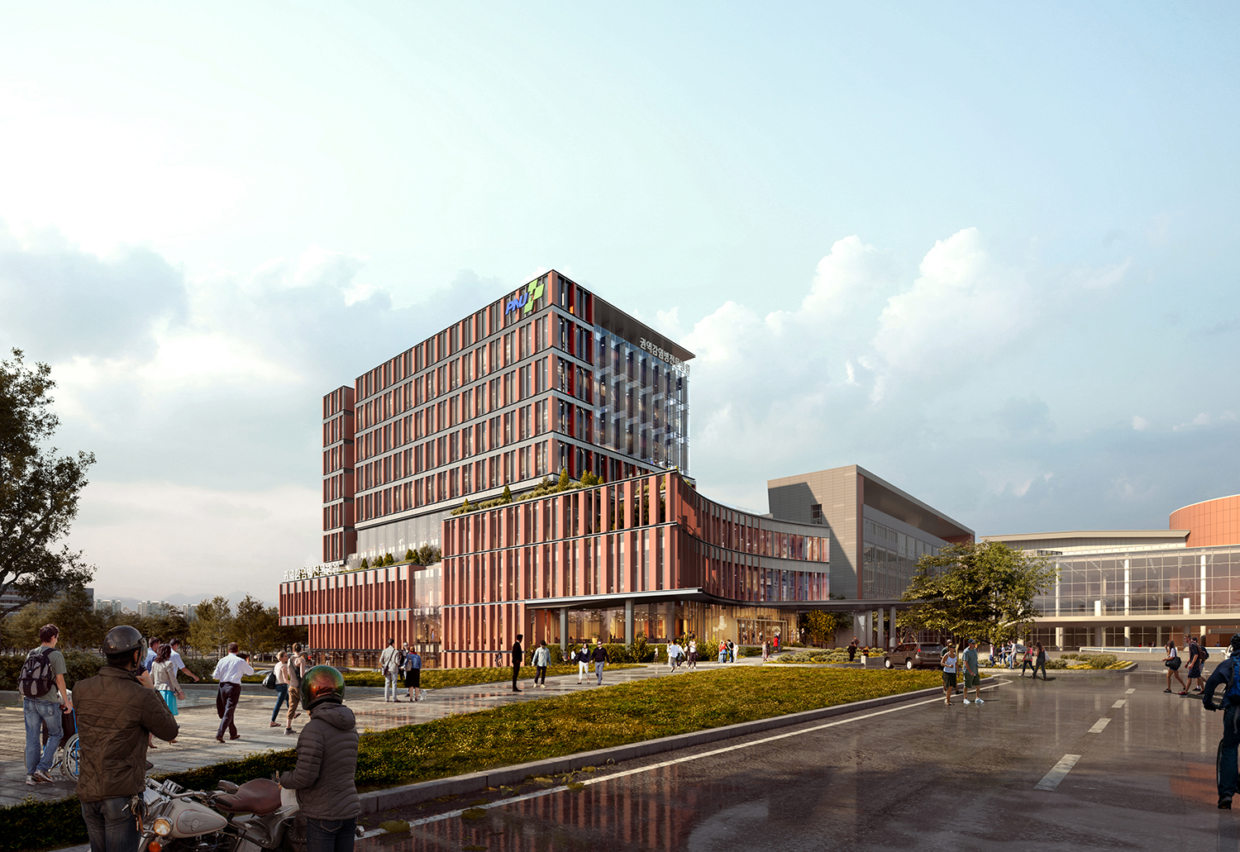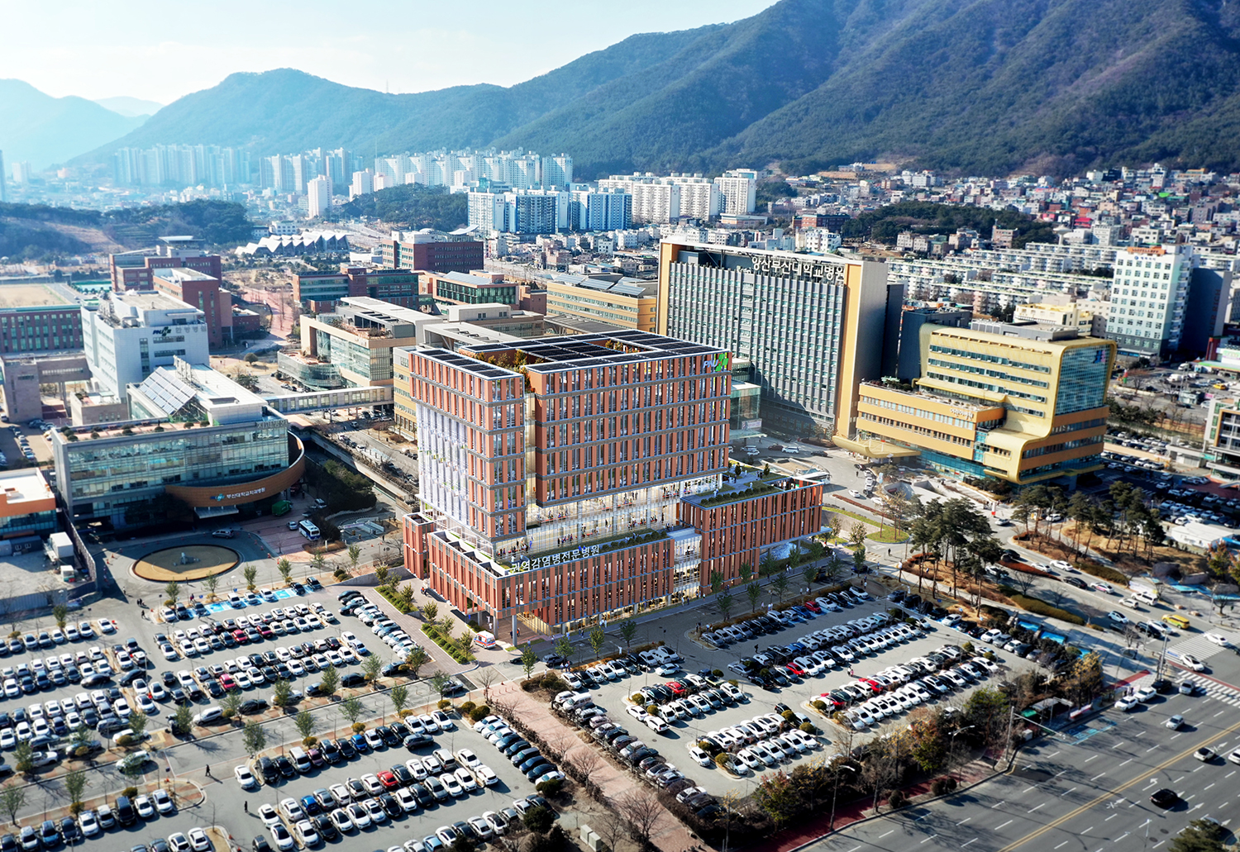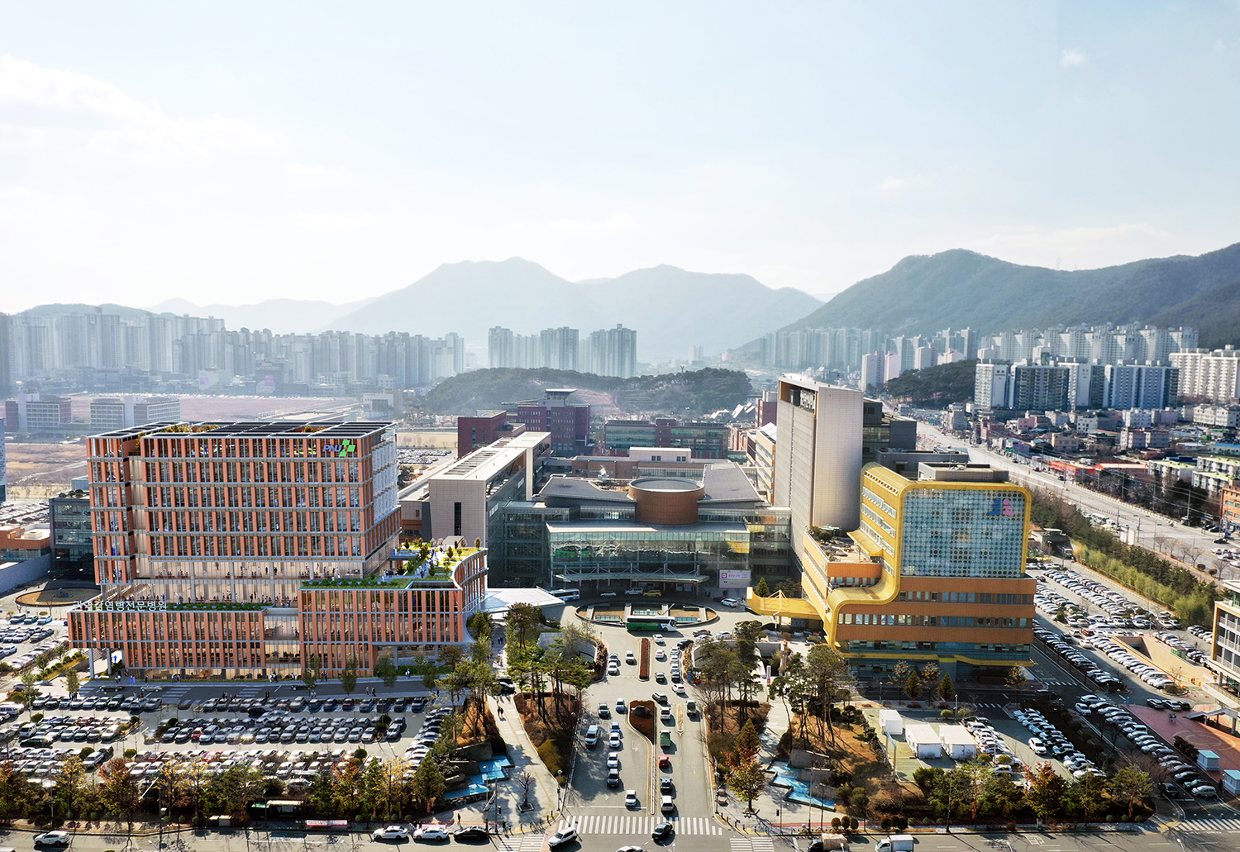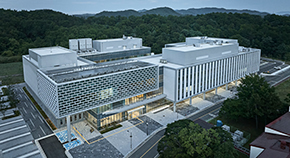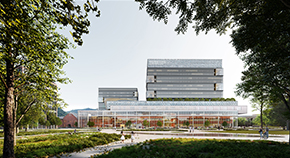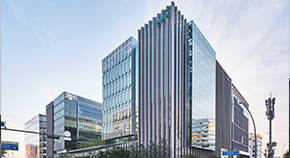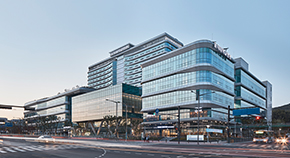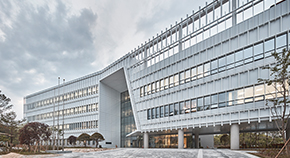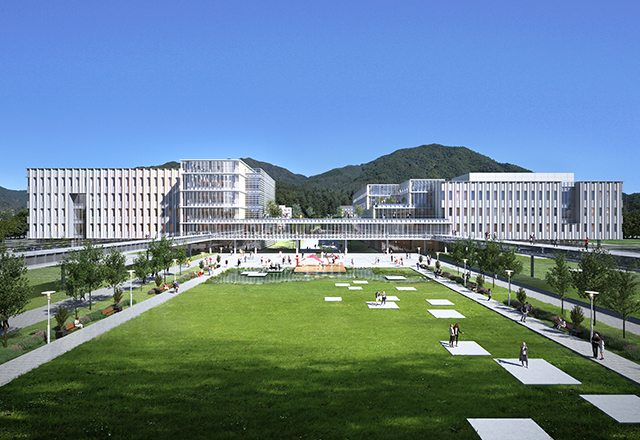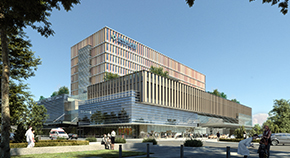PROJECT
HOME > PROJECT
Yeongnam Regional Infectious Disease Hospital
LocationGyeongnam, Yang-san si
TypeR&D/Hospital
Total Area25,563㎡
Scale B3 / 8F
Design2020
TeamILSHIN A&E, HOW Engineering
Overview
In the Post-Covid19 era, the new Yeongnam Regional Hospital for Infectious Disease Control aimed to suggest a new normal model of hospitals specializing in infectious diseases through a new design designed to safely protect patients and local societies and provide medical staff with the best medical environment. In order to build a new model, Haeahn Architecture established an expanded system of a professional medical center by organizing the criteria of the masterplan for the hospital and proposing a flexible space that could resiliently respond to future demands and changes. Routes used for regular diseases and infectious disease were completely separated with a purpose to block cross contaminations, and the installment of spaces to improve the safety of medical staff aimed to establish the new standards of regional hospitals for infectious disease control.



