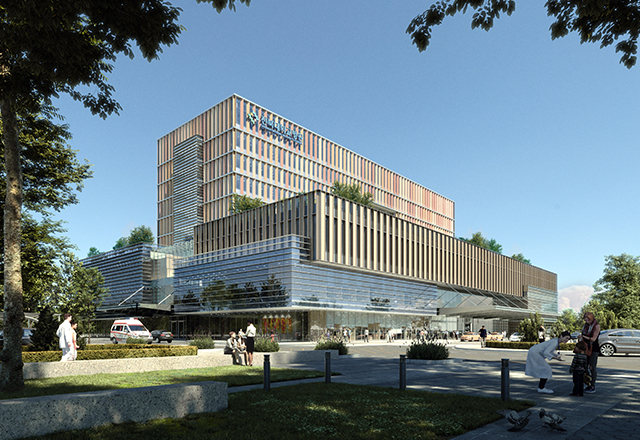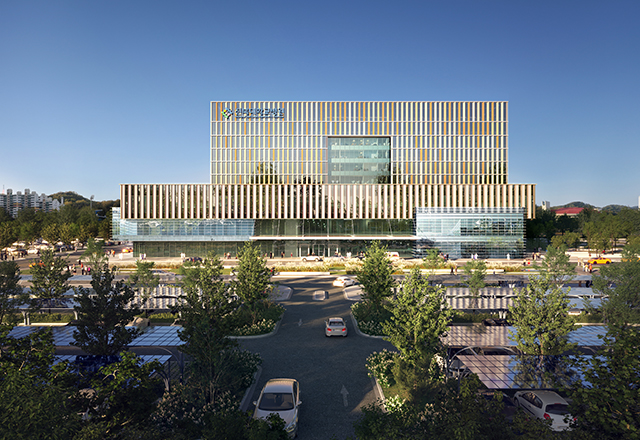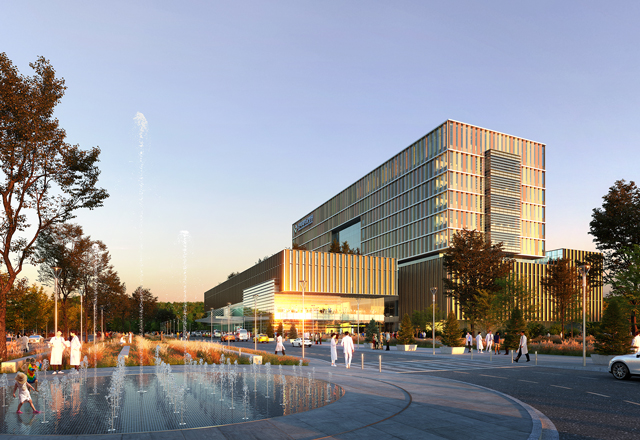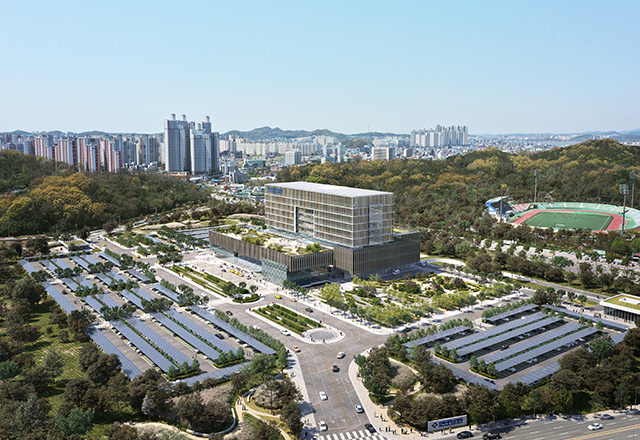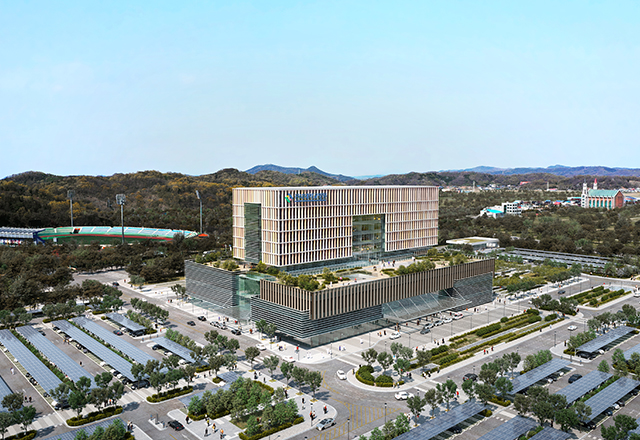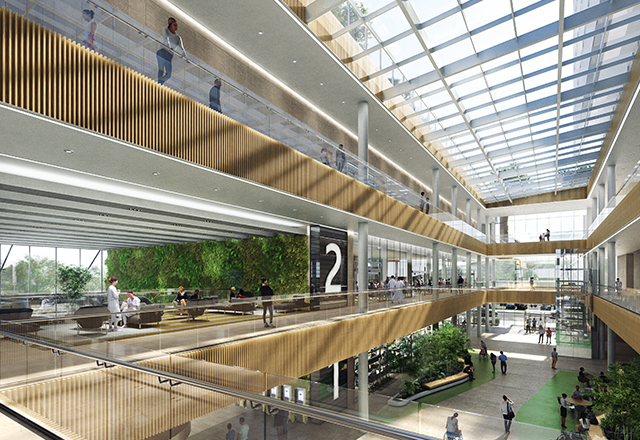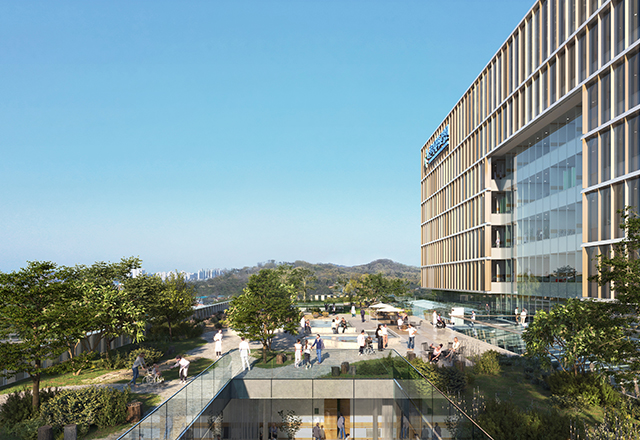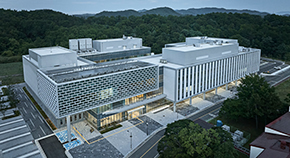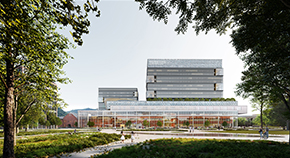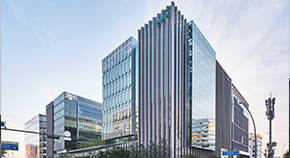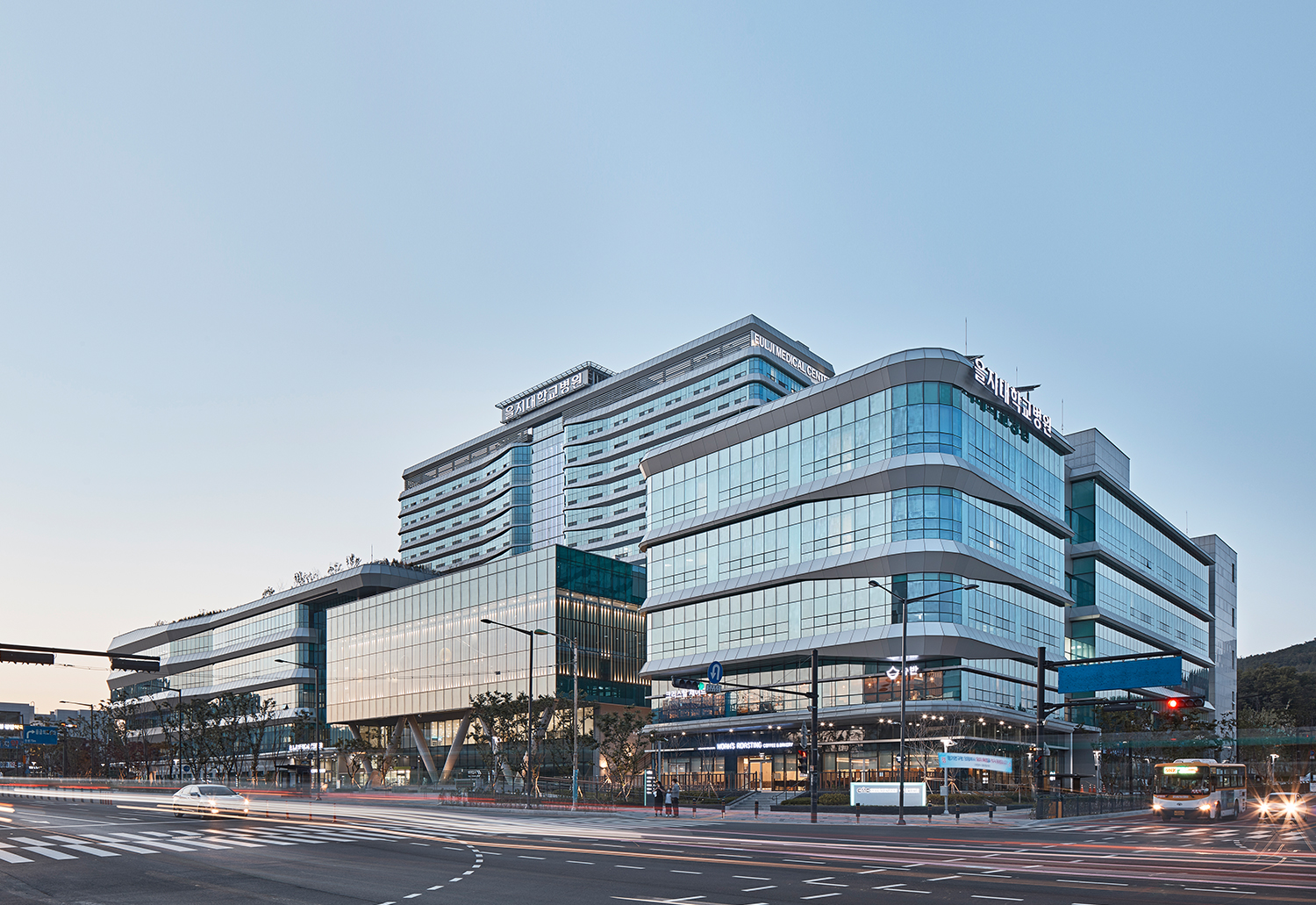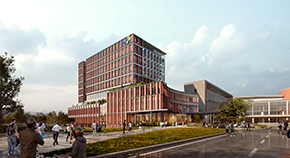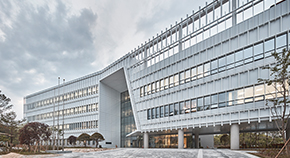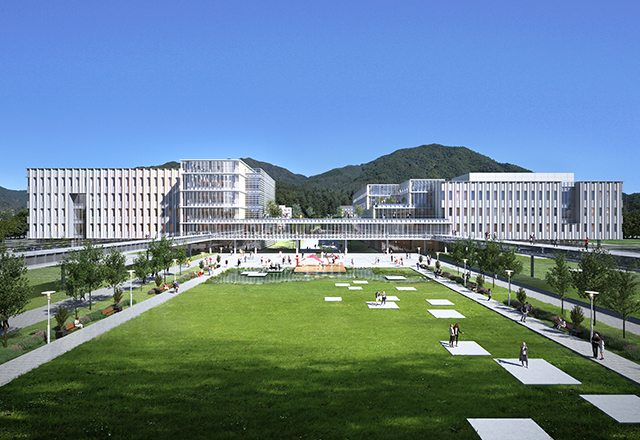PROJECT
HOME > PROJECT
Gunsan Jeonbuk National University Hospital
LocationJeonbuk, Gunsan-si
TypeR&D/Hospital
Total Area66,613.99㎡
Scale B3 / 9F
Design2020
Overview
Gunsan Jeonbuk National University Hospital, located in the entry area of Gunsan, is a top-grade general hospital with 540 beds. We were asked to resolve three issues of the hospital as a healing platform. First was to complete the master plan considering functional zoning and traffic flows along the expanded east-west axis. Second was to create a healing environment comprised of various programs offering culture, arts and rest areas. Third was to construct a landmark through a cityscape design incorporating the sea of Gunsan and the rolling plain. We planned to make the hospital more than a place for patients’ medical treatment but an integrated cultural and healing space filled with nature and light by creating Healing Atrium as its center. The plan included various spaces for healing, such as a sunken area embracing nature, a courtyard, a rooftop terrace as well as day rooms found all over the hospital.



