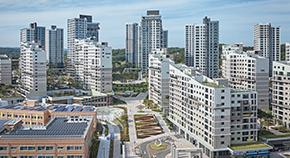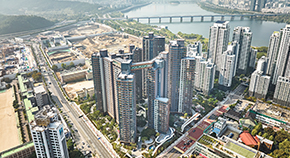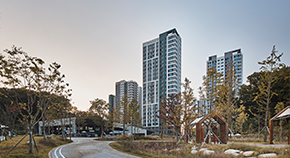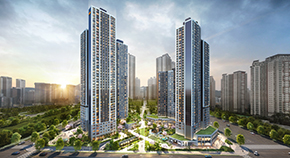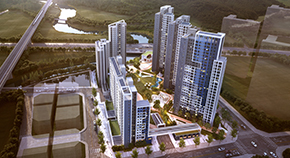PROJECT
HOME > PROJECT
Seongnam Naksaeng A-1BL, Buyeo Dongnam 1BL
LocationGyeonggi, Seongnam-si
TypeResidential
Total Area173,546.94㎡
Scale B3 / 25F
Design2021
TeamKWANGJANG Architects & Engineers
Overview
This design competition included two projects. Located adjacent to nature, Seongnam Naksaeng A-1BL would be a residential zone for the newlyweds. For this, Haeahn Architecture designed buildings overlooking Dongmakcheon Stream and embraced the lush nature of neighborhood parks. By planning various subsidiary facilities by theme in the center of the zone, Haeahn Architecture aimed to add vitality and added low-rise main buildings in consideration of schools and streets nearby. Located on the boundary facing Mount Hwaji, Buyeo Dongnam 1BL would have modular houses. Haeahn Architecture aimed to create a residential zone open to nature featuring a community center where residents can communicate with one another. The finished project would be residential zones with local identities.



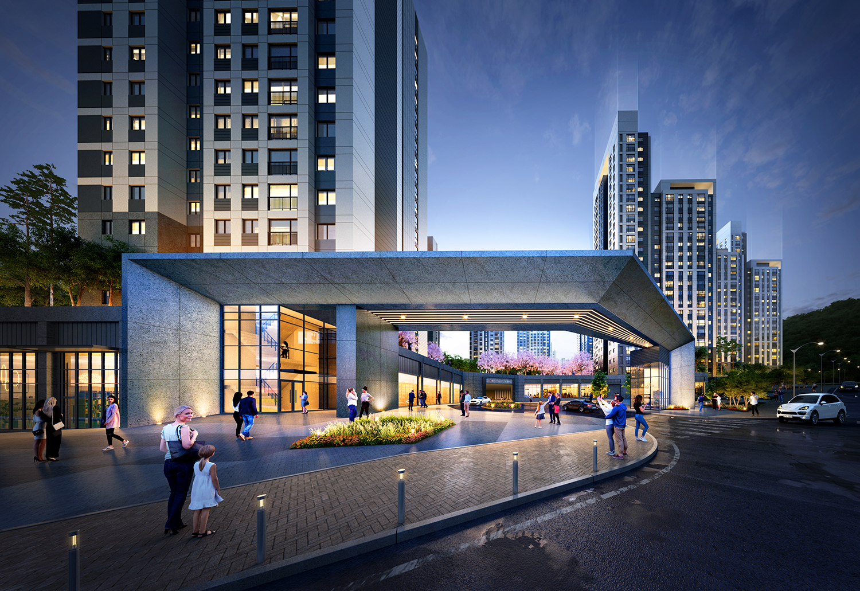
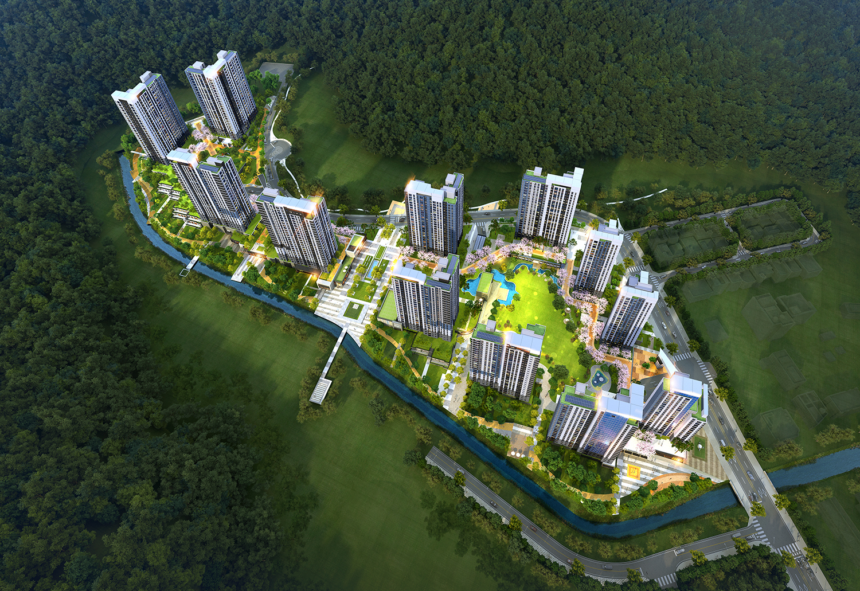
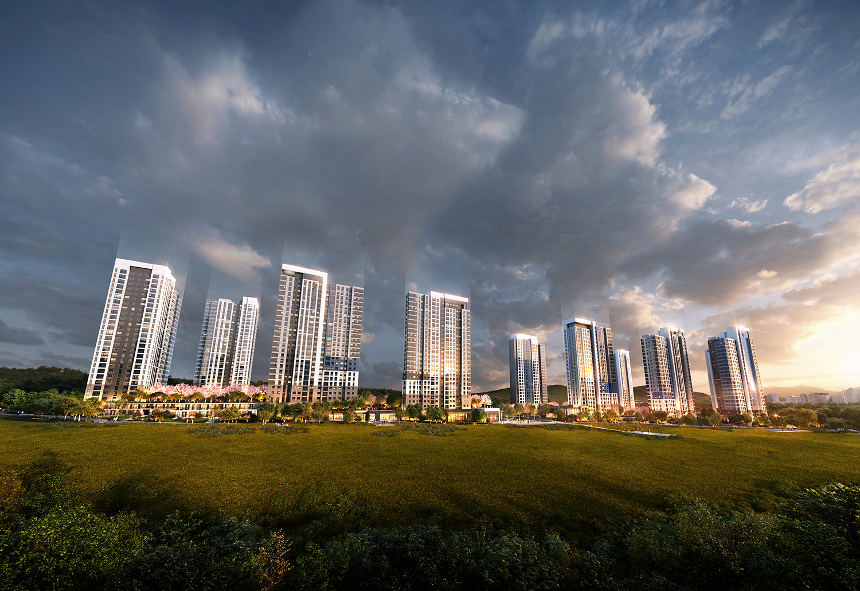
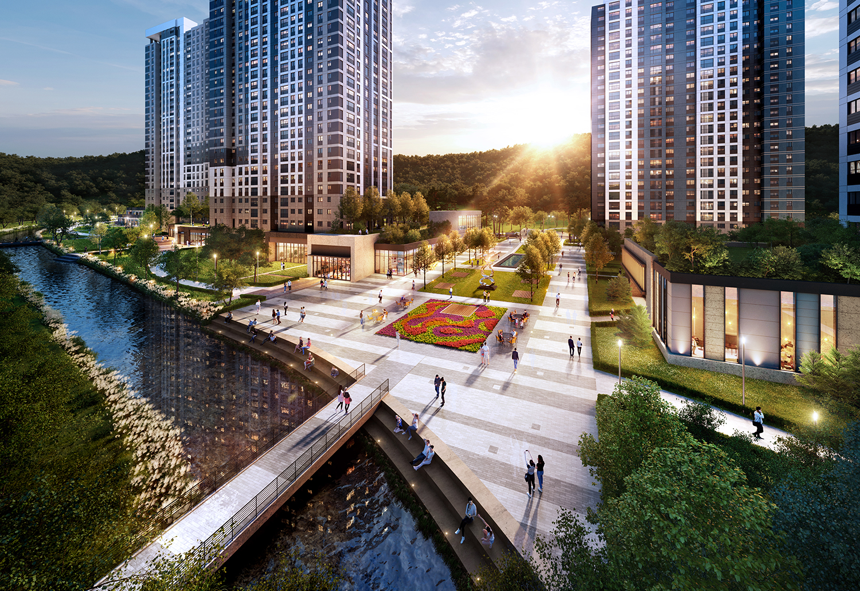
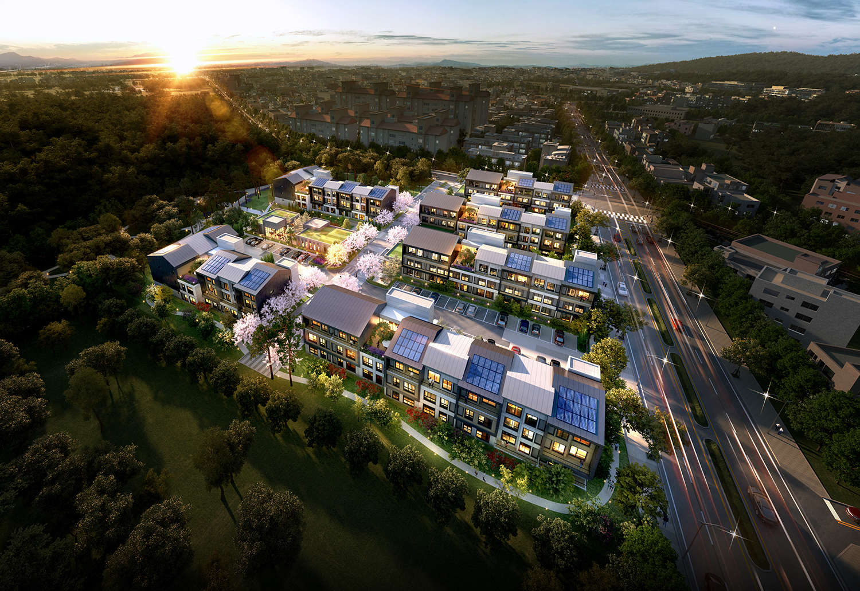
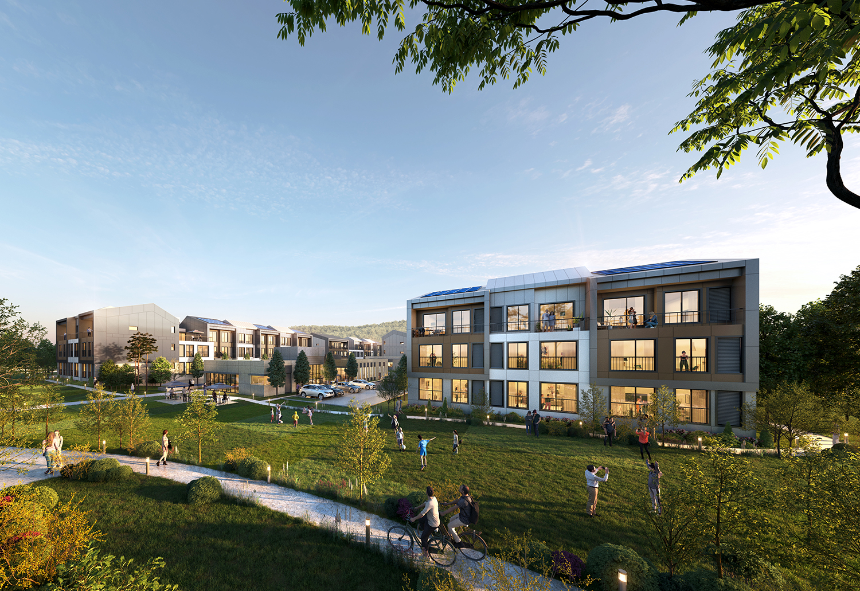
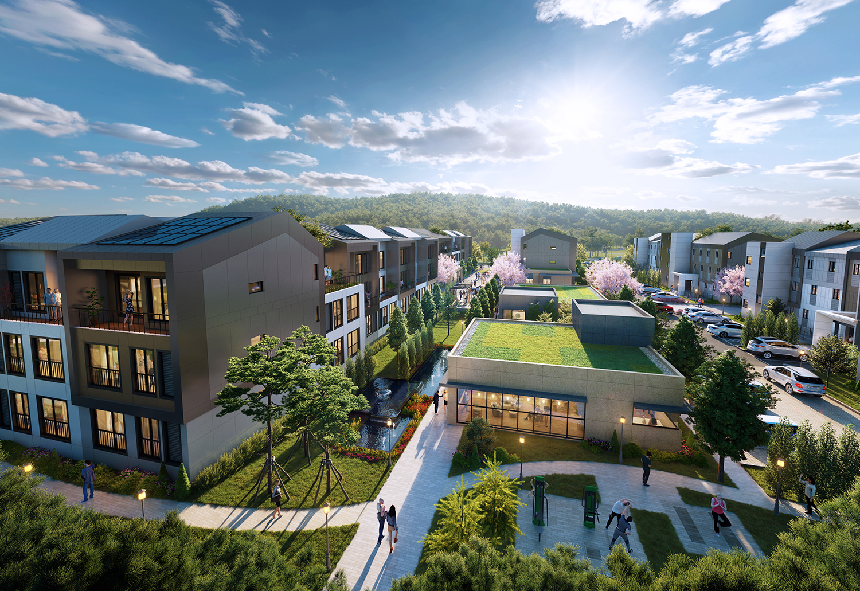
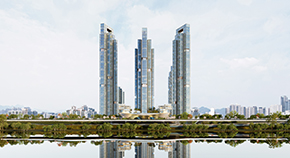
![[Reconstruction] The Ownerium Yongsan](/upload/prjctmain/20250528133057306958.jpg)
![[Reconstruction] Noryangjin District 1](/upload/prjctmain/20250526090357452946.jpg)
