PROJECT
HOME > PROJECT
Y-Square
LocationKangwon, Yeongwol-gun
TypeCulture/Exhibition
Total Area6,494㎡
Scale B1 / 3F
Design2016
Completion2021
TeamSIGONG TECH
Overview
The goal of the plan was to maintain the historicality of four cities – Yeongwol, Taebaek, Jeongseon and Samcheok; renew the somewhat negative image of the discontinued mining area, and activate and promote the symbol of the four cities and their tourism resources. The spatial concept to succinctly explain and symbolize the goal was realized through the cave, which could express the exciting future of the unknown. The overlapped image of the cave was used to refer to the four connected cities and their symbolism. Haeahn Architecture aimed to preserve and maintain the existing natural environment and made the plan facing the view of Cheongnyeongpo Cape where Danjong, king of Joseon dynasty, was exiled.



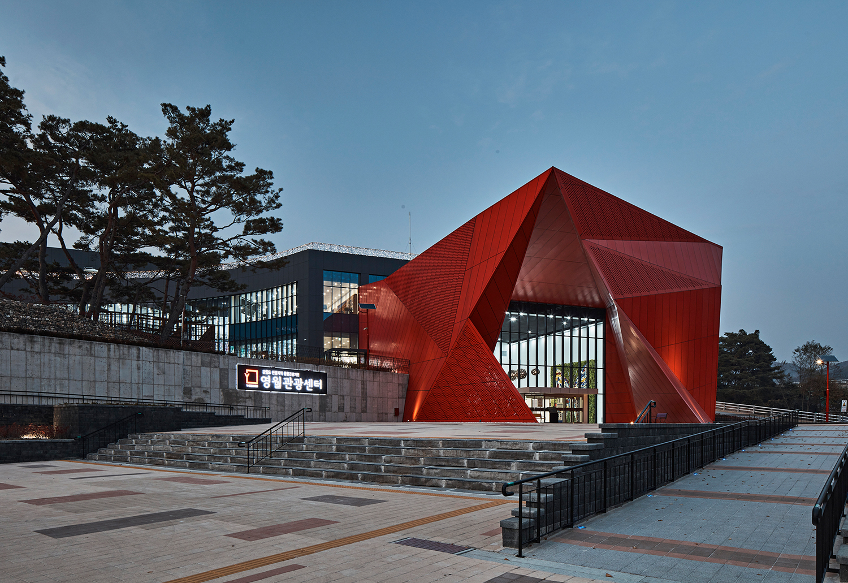
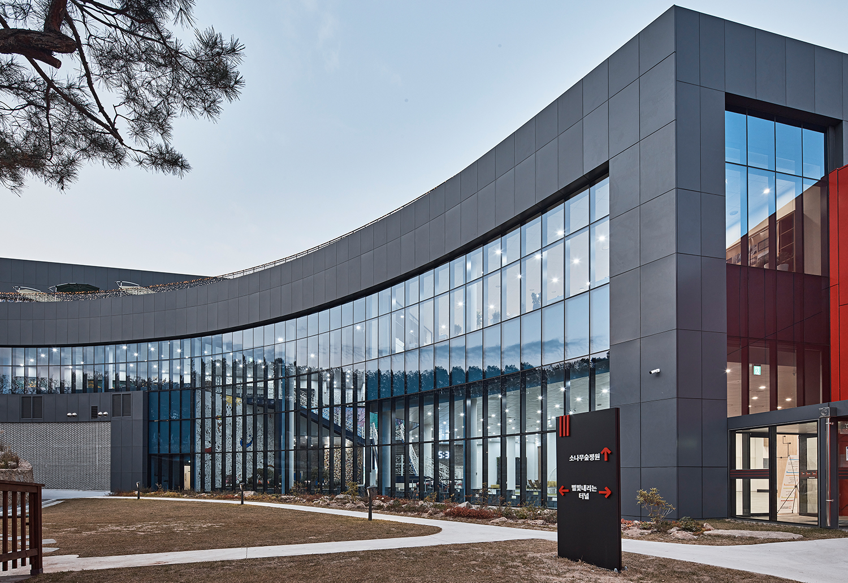
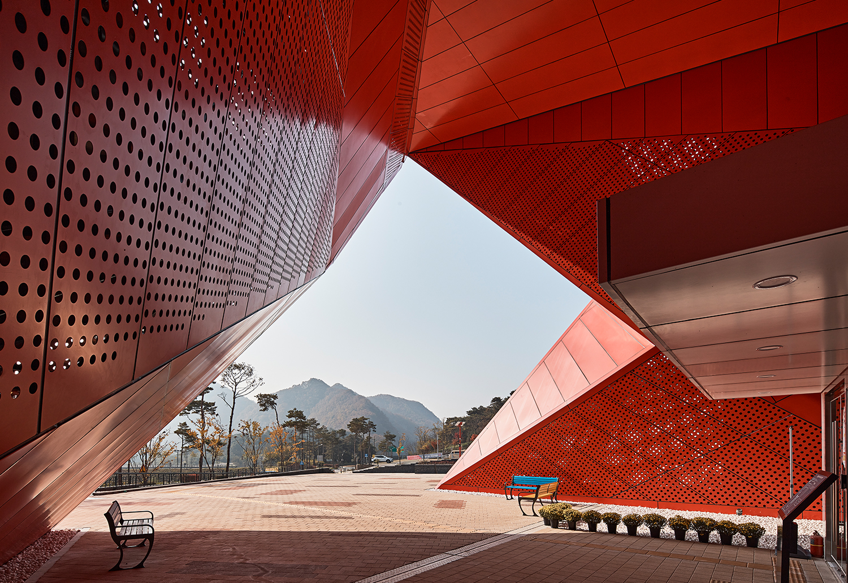
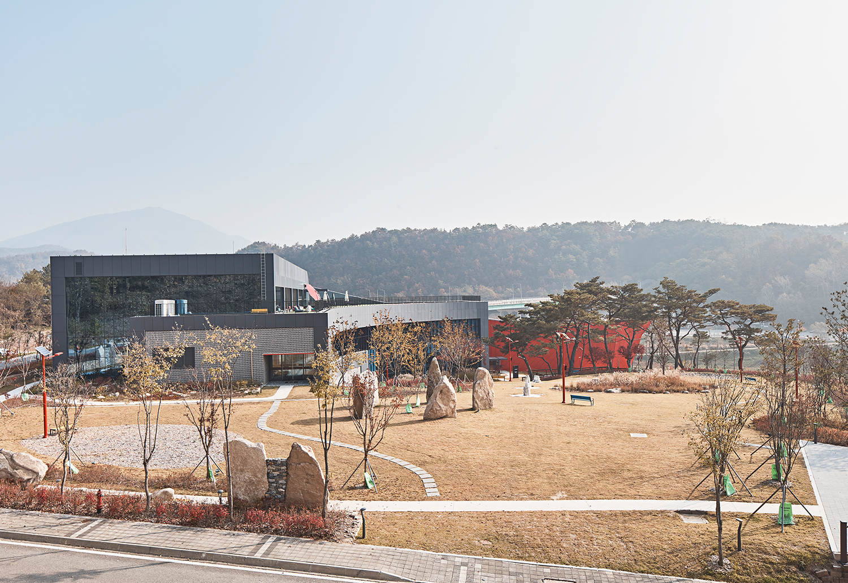
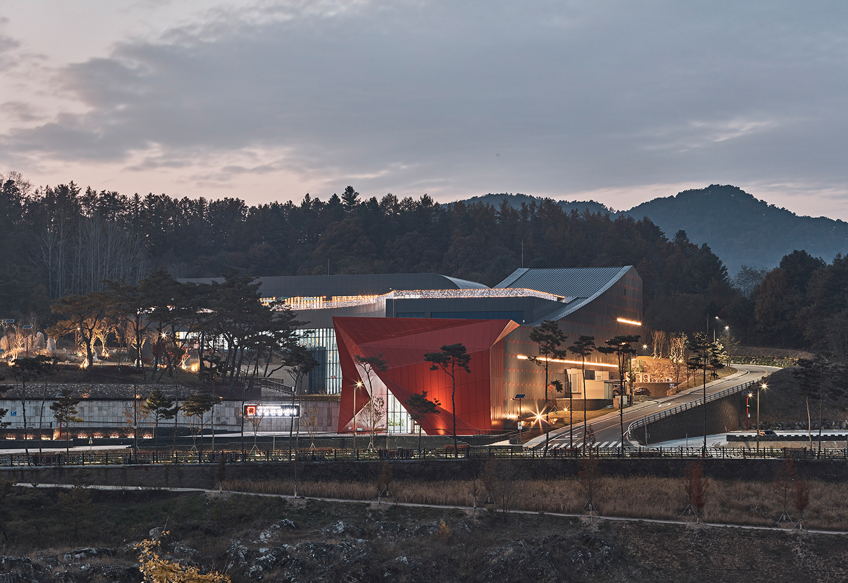
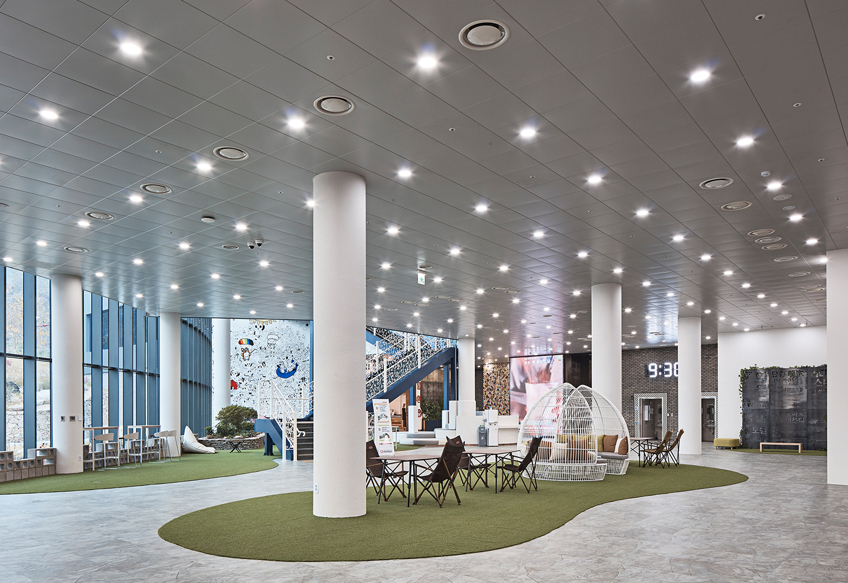
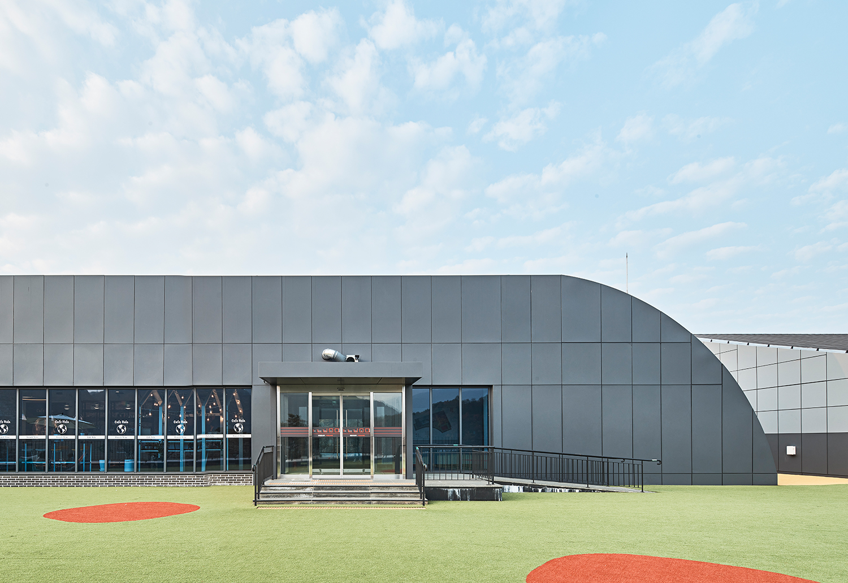
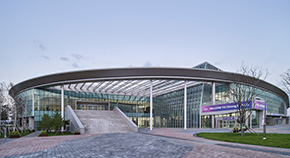
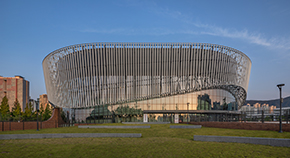
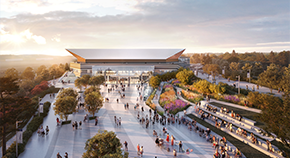
![[Participated] Lee Kun-hee Museum International Design Competition](/upload/prjctmain/20241113105617981846.jpg)
![[Participated] Seoul Metropolitan Library](/upload/prjctmain/20240201170502672898.jpg)
![[Participated] International Design Competition for the New Jinju National Museum](/upload/prjctmain/20240123152321360834.jpg)
![[Participated] International Design Competition for The 2nd Sejong Center for Performing Arts](/upload/prjctmain/20240122165006552816.jpg)
![[Participated] Pohang International Exhibition & Convention Center](/upload/prjctmain/20230119092606013132.jpg)