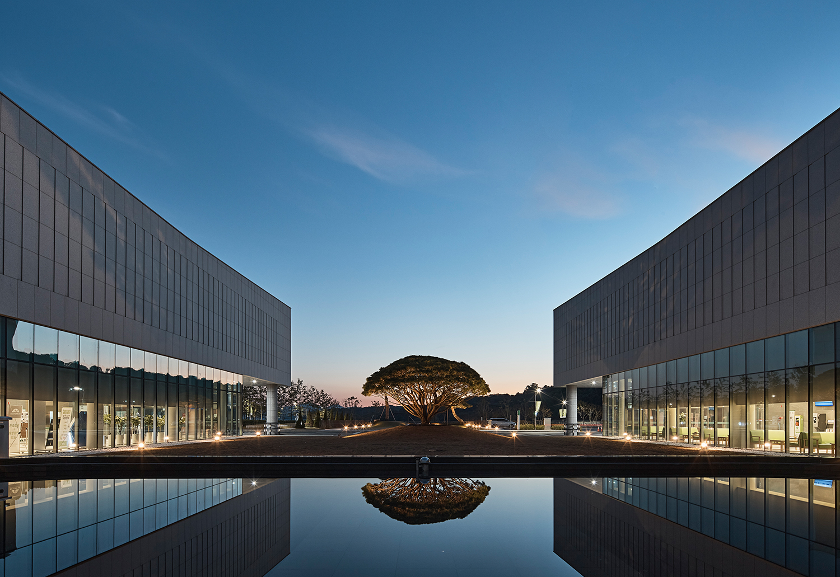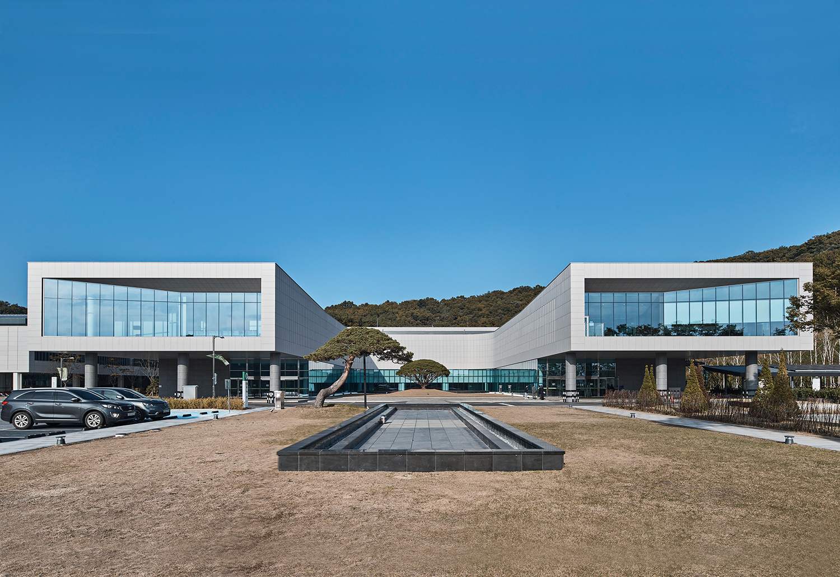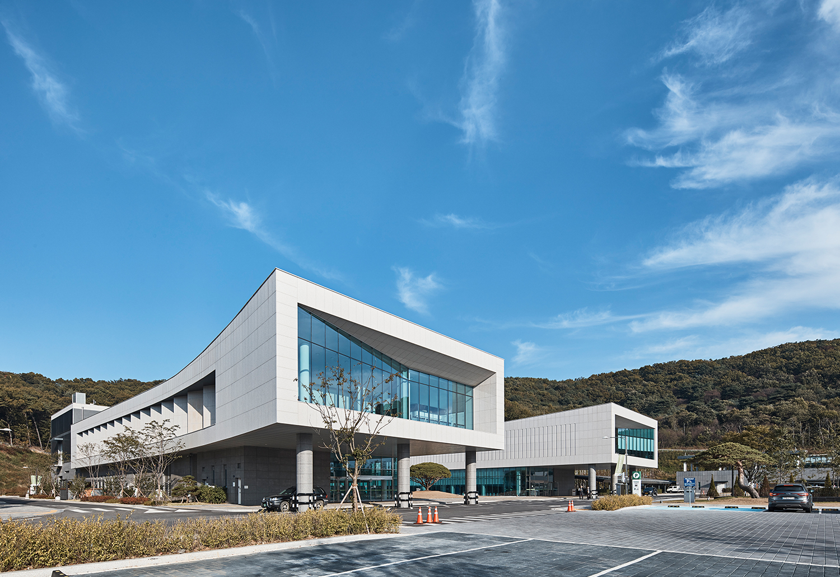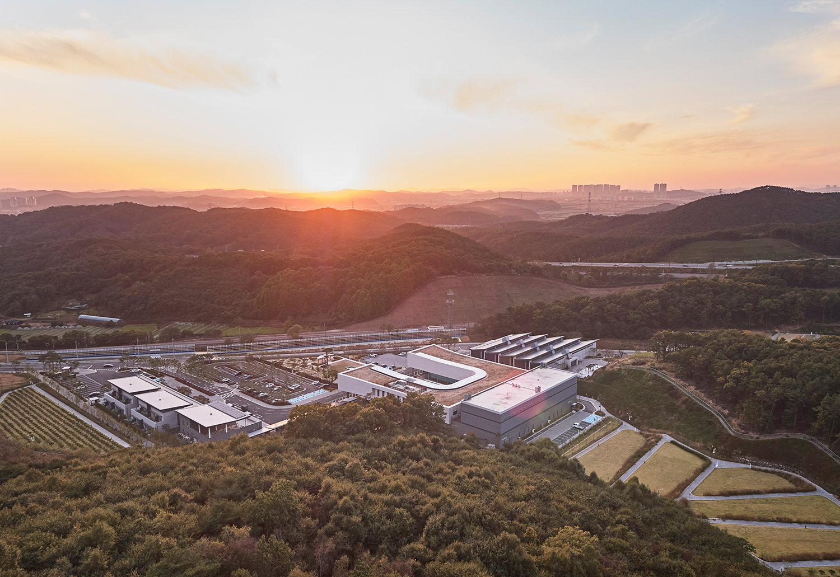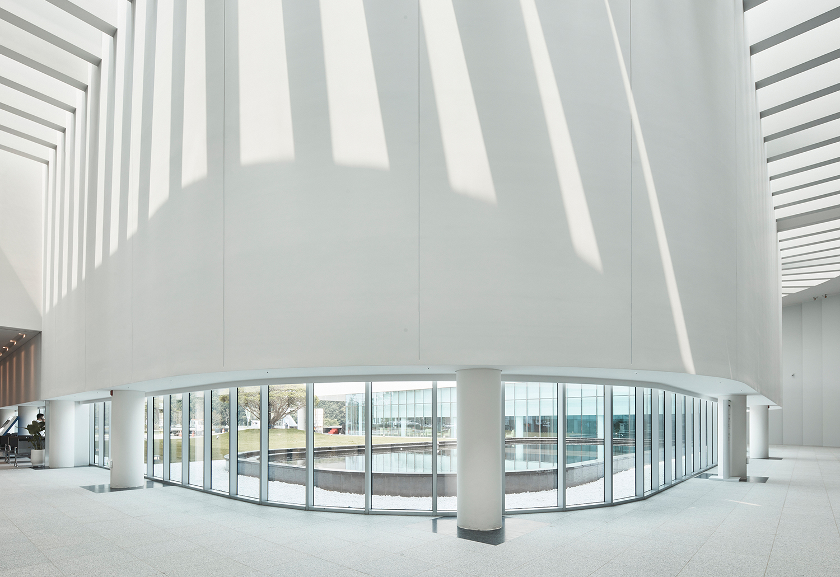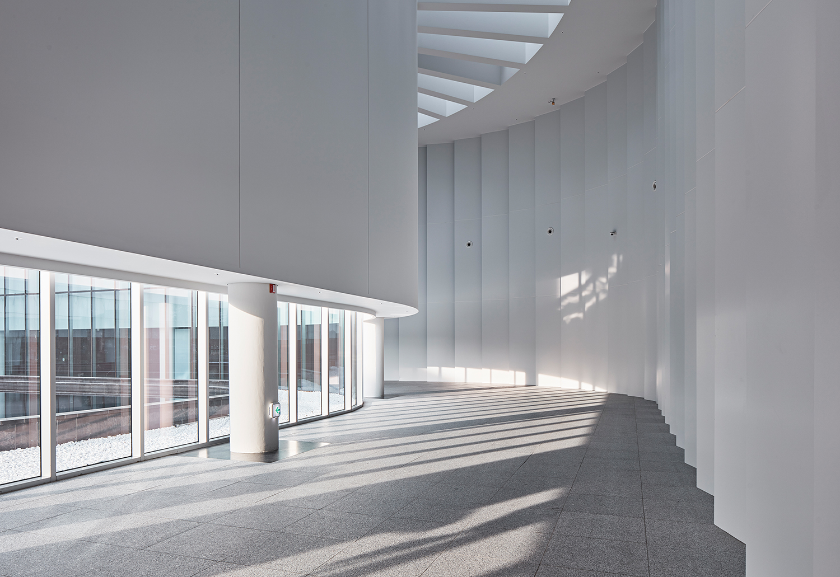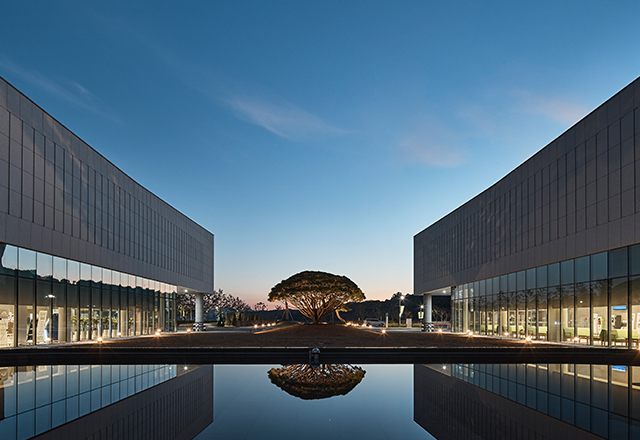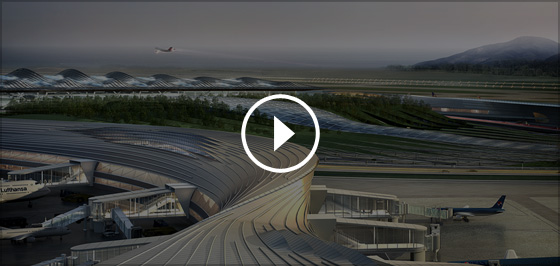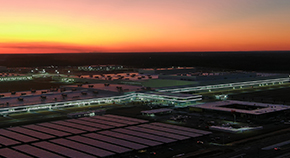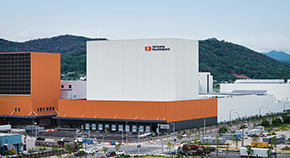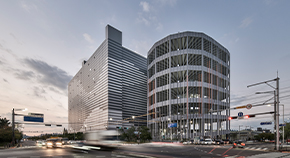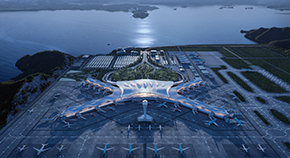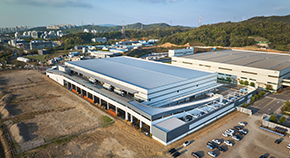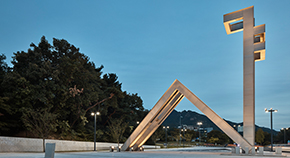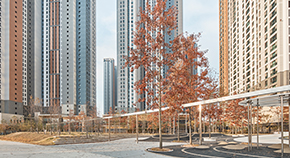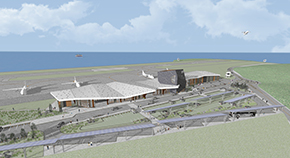PROJECT
HOME > PROJECT
Hwaseong Hambaeksan Memorial Park
LocationGyeonggi, Hwaseong-si
TypeSpecial Facility
Total Area16,959㎡
Scale B1 / 2F
Design2017
Completion2021
TeamJINWOO Architecture, KG ENGINEERING
Overview
With the purpose to implement a new funeral culture, Haeahn Architecture planned 'Hwaseong Hambaeksan Memorial Park' designed to console the family of the deceased and mourners surrounded by light and nature with the scenic Hambaek Mt. as a backdrop. Fitted with an individual terrace and side windows, the Funeral Hall was designed to give a feel open to nature and welcome mourners but unlike most funeral halls in the city that feel enclosed and dark. The crematorium where mourners bid final farewell to the deceased was designed with a skylight and a c-shaped floor plan, while the entrance and exit there are separated, minimizing encounters among users. The charnel house, a bright and pleasant space for eternal life, has installed a window on the high side to welcome bereaved families and visitors with the influx of bright light and wind into the central hall, and to enhance accessibility and convenience.
Video
Awards
Gyeonggi Architecture & Culture Awards 2023Gold Award



