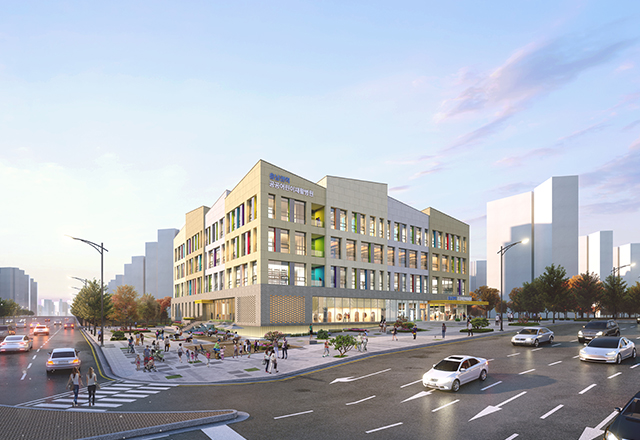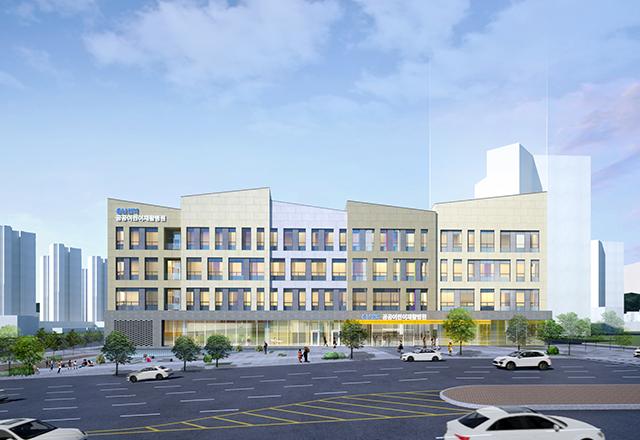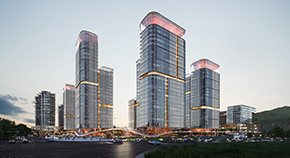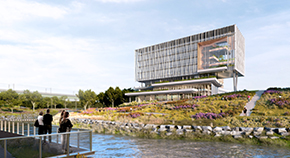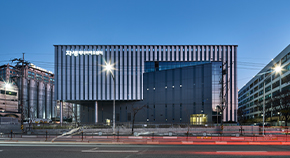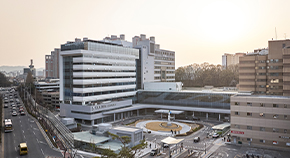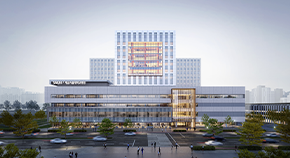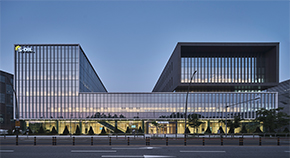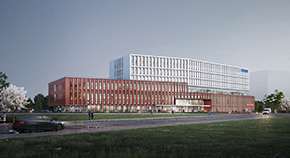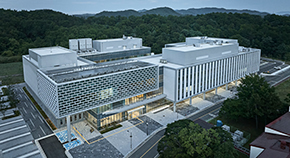PROJECT
HOME > PROJECT
[Participated] Chungnam Public Children's Rehabilitation Hospital
LocationDaejeon, Seo-gu
TypeR&D/Hospital
Total Area15,758.95㎡
Scale B2 / 4F
Design2019
Overview
The Public Children's Rehabilitation Hospital in Chungnam began in order to redefine the meaning of Children's Rehabilitation Hospital, which is often considered as a scary place for young patients and a tough place for patients’ families. Above all, we recognized that the project should be focused on ‘children’, so we planned the space and building form where young patients and their families could enjoy the warmth together. Therefore, we designed 1) a space and mass that is close to human scale and 2) a basic geometric form to the eye-level of children. Also for the interior space, 3) we placed treatment rooms surrounding the inner court, which has natural lighting, and planned interior elements that could arouse children's curiosity. The fragmentation of mass near Human Scale was designed to be one with the gable roof to represent the “Recovery Village” where children, families, medical staff and the public can build together.



