PROJECT
HOME > PROJECT
Jeonju Athletic Stadium and Baseball Park
LocationJeonbuk, Korea
TypeCulture/Exhibition
Total Area18,044.7㎡
Scale B3 / 1F
Design2020
Overview
Jeonju's new athletic stadium and baseball park, ‘Dream Forest’, was designed with three main goals, inspired by the vision of Jeonju, 10 million garden city. First, aiming at the lively sports community space, plan all traffic entrance to both ends of the entire land, ensuring maximum pedestrian safety, and provide comfortable entry space through continuous squares. In addition, it planned the entire complex to be activated by securing various east-west pedestrian axes. Second, it created a new urban landscape that symbolized the image of 10 million garden city and the natural linearity of traditional culture. Third, we plan closely watched stadium between audience and players to create a dynamic viewing environment.



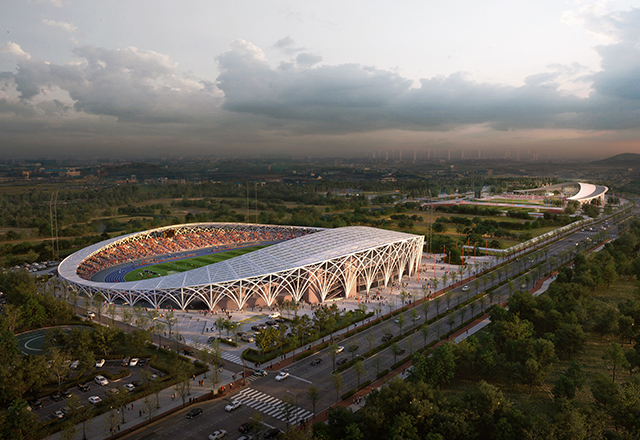
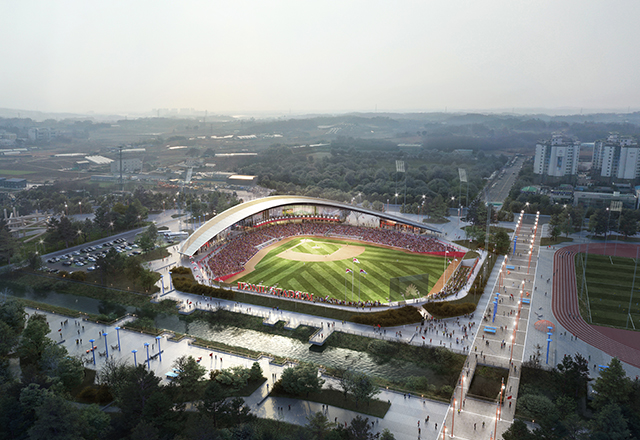
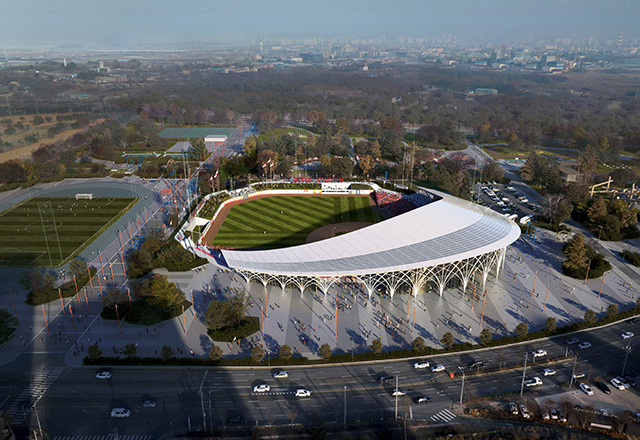
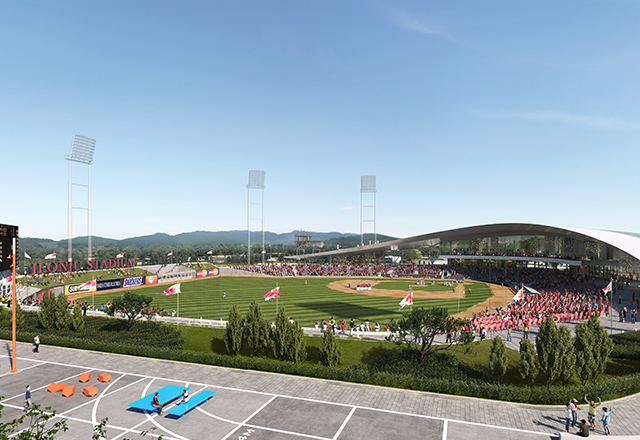
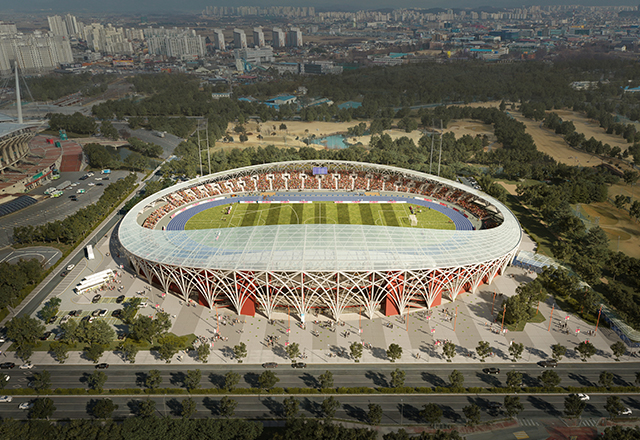
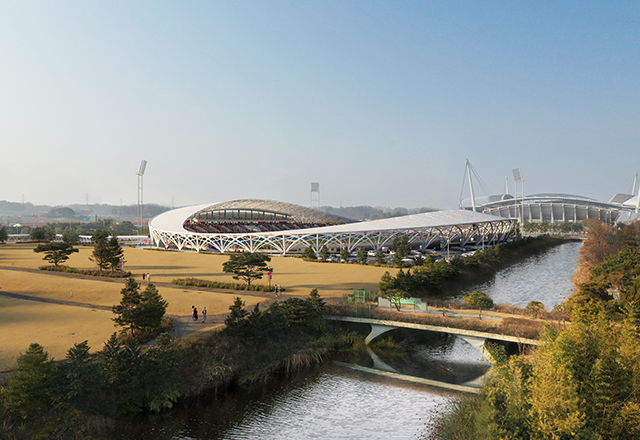
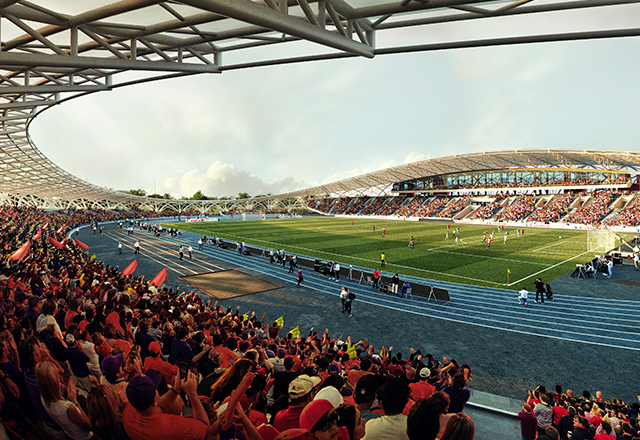
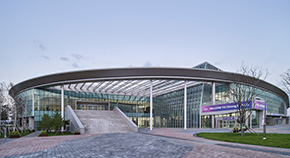
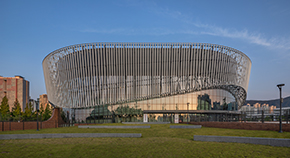
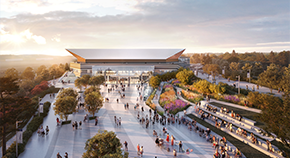
![[Participated] Lee Kun-hee Museum International Design Competition](/upload/prjctmain/20241113105617981846.jpg)
![[Participated] Seoul Metropolitan Library](/upload/prjctmain/20240201170502672898.jpg)
![[Participated] International Design Competition for the New Jinju National Museum](/upload/prjctmain/20240123152321360834.jpg)
![[Participated] International Design Competition for The 2nd Sejong Center for Performing Arts](/upload/prjctmain/20240122165006552816.jpg)
![[Participated] Pohang International Exhibition & Convention Center](/upload/prjctmain/20230119092606013132.jpg)