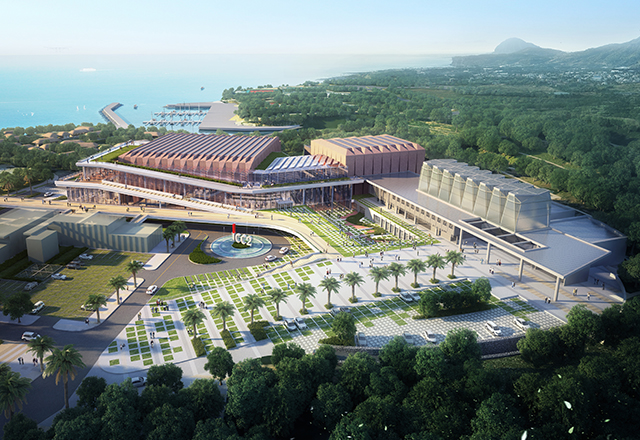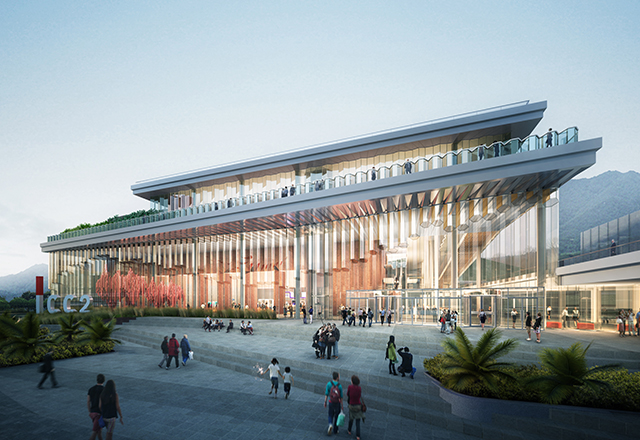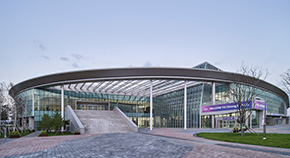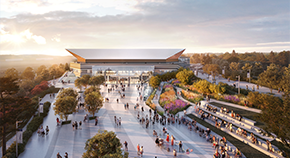PROJECT
HOME > PROJECT
[Participated] Jeju MICE Mixed-Use Facility Expansion
LocationJeju, korea
TypeCulture/Exhibition
Total Area21,304.84㎡
Scale B1 / 3F
Design2018
Overview
Jeju MICE Mixed-Use Facility is located in southern end of Jeju Island, a breathtaking volcanic nature and a UNESCO designated world heritage. In order to complete MICE cluster to support ICC Jeju, a ‘Y’ shaped integrated lobby creates an open space to host various occasions. The entire facility harmonizes itself into the delightful environment of Jeju island. The impeccable location being on the adjoining spot of land and sea creates scenic views from inside out which exploited its beautiful surrounding volcanic landscape. The ‘glass curtain wall’ symbolizes the unique volcanic sceneries of Jeju island including volcanic cliffs, mountains, and waterfalls in order to endow the entire facility with a truly “Jeju” identity in a creatively aesthetic way.







![[Participated] Lee Kun-hee Museum International Design Competition](/upload/prjctmain/20241113105617981846.jpg)
![[Participated] Seoul Metropolitan Library](/upload/prjctmain/20240201170502672898.jpg)
![[Participated] International Design Competition for the New Jinju National Museum](/upload/prjctmain/20240123152321360834.jpg)
![[Participated] International Design Competition for The 2nd Sejong Center for Performing Arts](/upload/prjctmain/20240122165006552816.jpg)
![[Participated] Pohang International Exhibition & Convention Center](/upload/prjctmain/20230119092606013132.jpg)
![[Participated] Jamsil Sports–MICE Complex in Seoul International District Competition](/upload/prjctmain/20220722101348149054.jpg)