PROJECT
HOME > PROJECT
KSPO Dome(Olympic Gymnastic Arena)
LocationSeoul, Korea
TypeCulture/Exhibition
Total Area30,548.40㎡
Scale B1 / 3F
Design2015
Completion2018
TeamH Architecture(Co-Design Architect)
Overview
The Olympic Gymnastic Arena (KSPO Dome), which will reform into a new K-Pop Performance Arena, is planned to preserve and maintain most of its existing building’s exterior and structure. It is planned to preserve the gymnasium’s historical meaning, create a new image, hold its historicity and symbolism, minimize construction scope of elimination and reconstruction, and enable practical, efficient, and safe facility improvement. This will enable construction on various concert facilities of possible second stage expansions and respond to increase in concert demands. By using the changing roof structure, the interior/exterior area formed by the eaves space and corridor is planned following the building’s exterior. This fulfills insufficient pre-function areas, and ultimate roof structure for various concert forms. Through this, the arena will become a public area of special events, history, culture, and experience.
Video
Awards
BIM Awards 2016Good Practice Prize



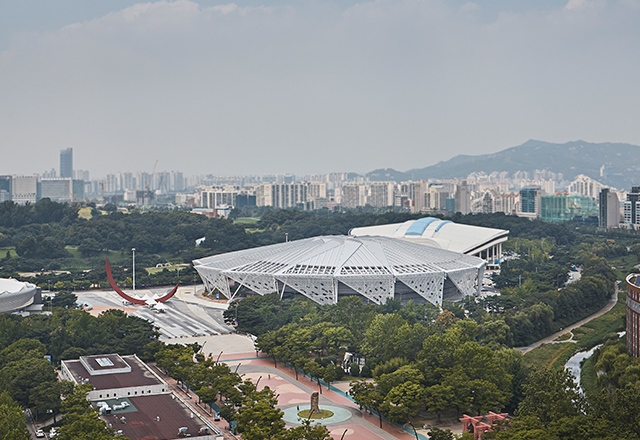
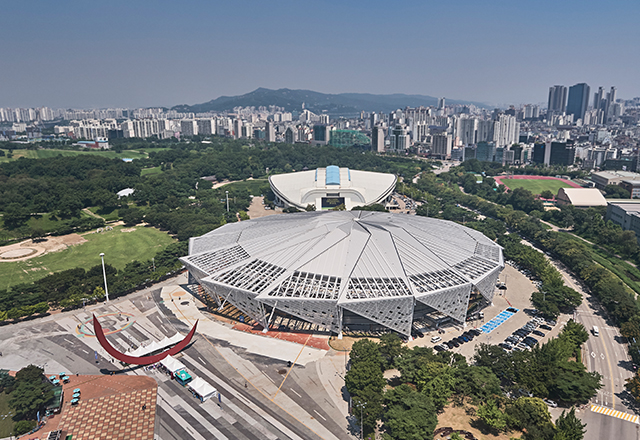
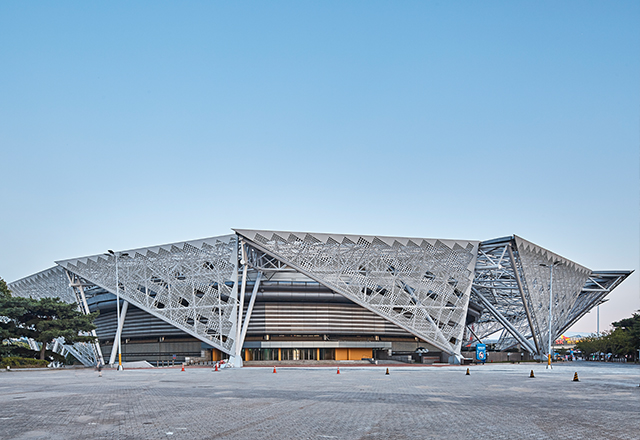
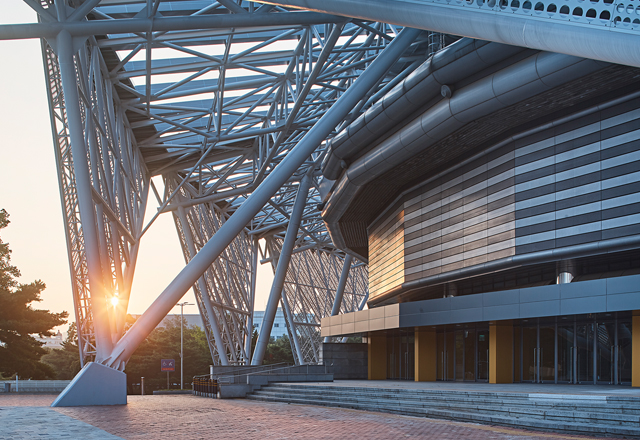
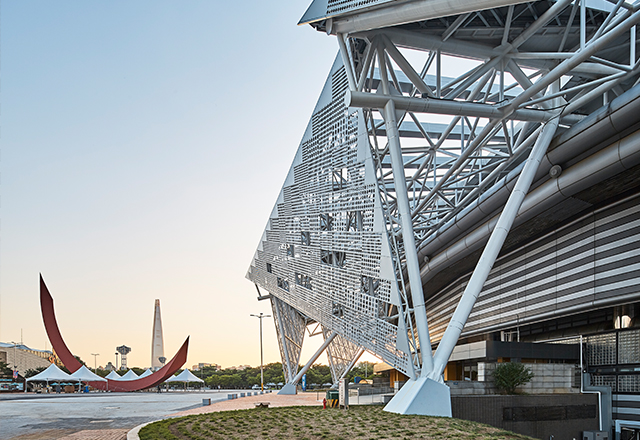
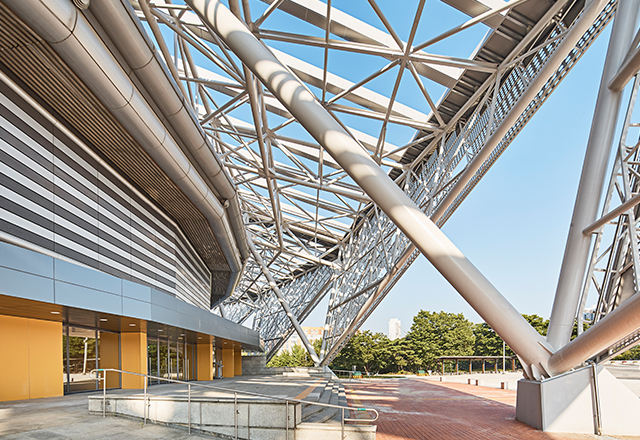
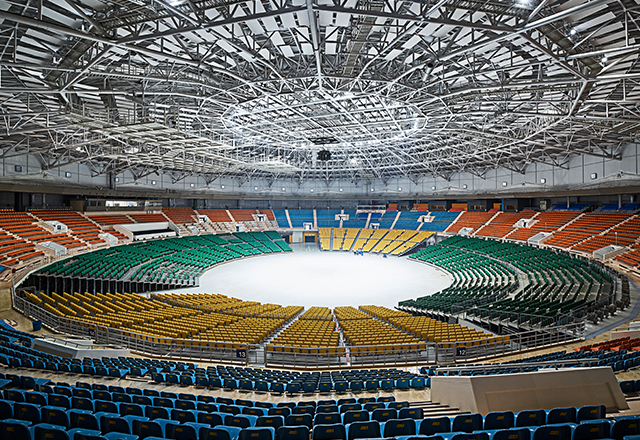

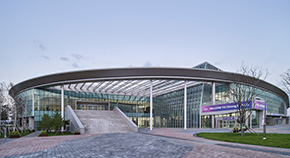
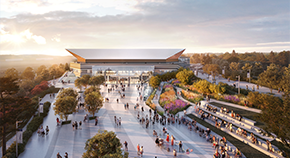
![[Participated] Lee Kun-hee Museum International Design Competition](/upload/prjctmain/20241113105617981846.jpg)
![[Participated] Seoul Metropolitan Library](/upload/prjctmain/20240201170502672898.jpg)
![[Participated] International Design Competition for the New Jinju National Museum](/upload/prjctmain/20240123152321360834.jpg)
![[Participated] International Design Competition for The 2nd Sejong Center for Performing Arts](/upload/prjctmain/20240122165006552816.jpg)
![[Participated] Pohang International Exhibition & Convention Center](/upload/prjctmain/20230119092606013132.jpg)
![[Participated] Jamsil Sports–MICE Complex in Seoul International District Competition](/upload/prjctmain/20220722101348149054.jpg)