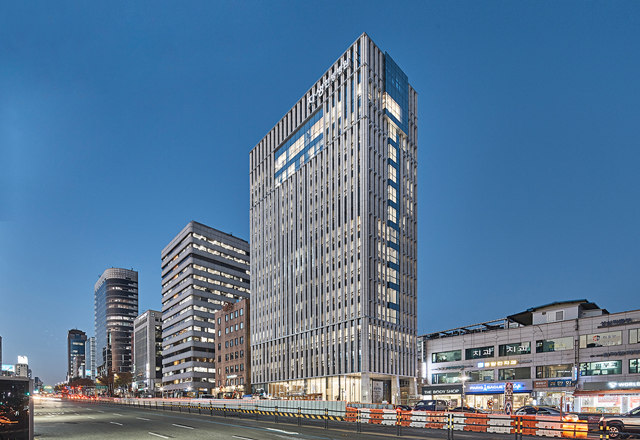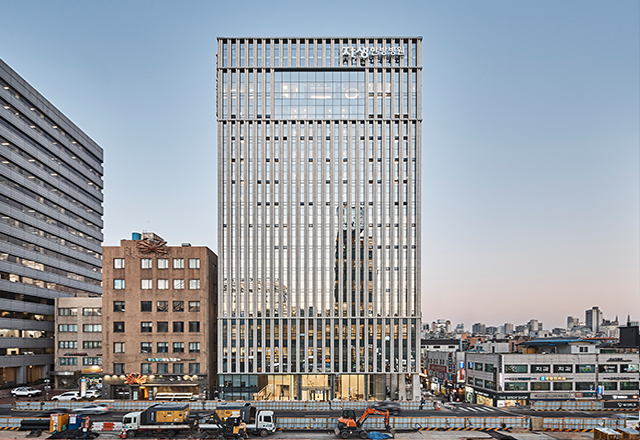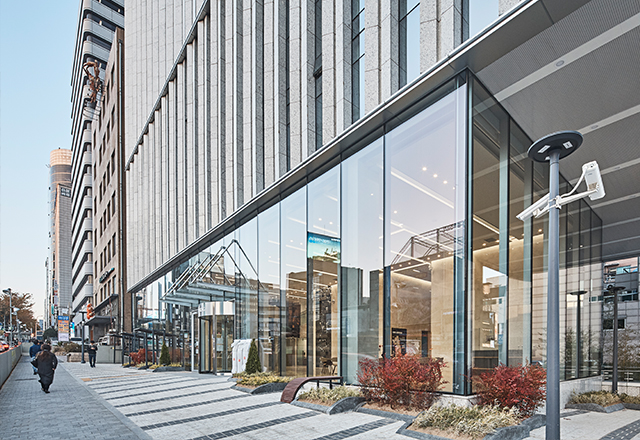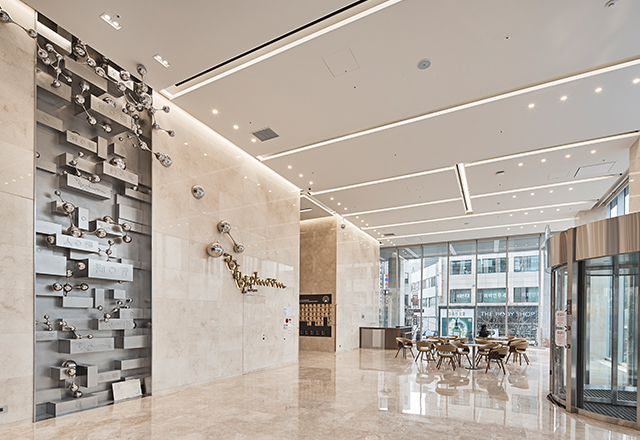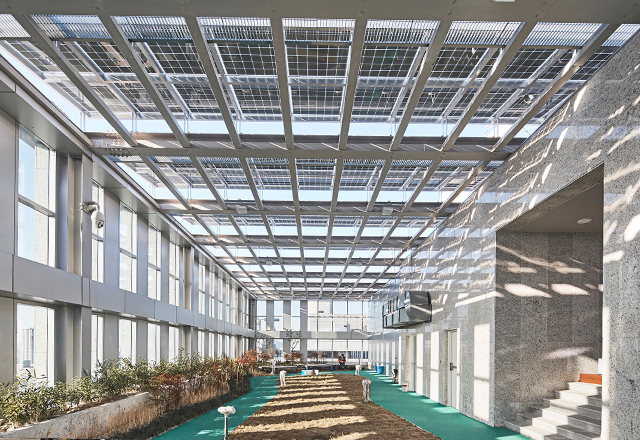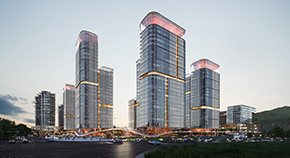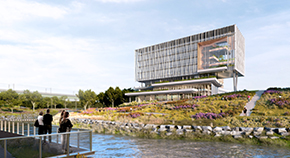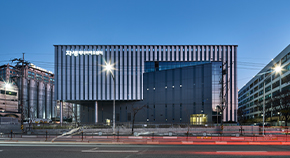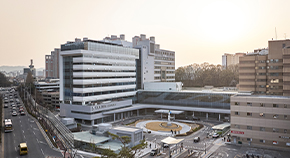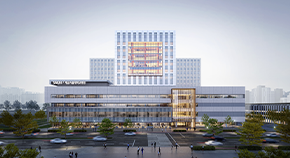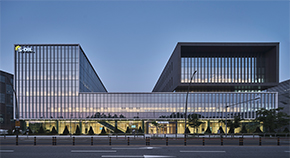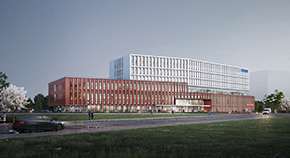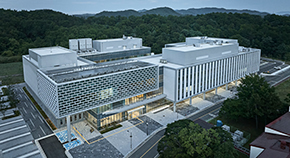PROJECT
HOME > PROJECT
Jaseng Hospital of Korean Medicine, Gangnam
LocationSeoul, Korea
TypeR&D/Hospital
Total Area14,379.07㎡
Scale B7 / 15F
Design2014
Completion2017
Overview
The Nonhyeon Headquarter building combines all the facilities at the Gangnam main branch into one building to create synergy and is a symbol of ‘Growing JASENG Hospital’. The Site is located on the Gangnam Boulevard, between Nonhyeon Station to the north and Shinnonhyeon Station to the south and that provides good access to the public transportation. However, most patients use their own vehicles, so it was important to have as large parking space as possible on a limited and narrow site. In order to secure visit the hospital can conveniently receive Total Care Service as the core facilities of the hospital are put together in one building. Vertical and horizontal zoning that reflect the nature and the procedures of patients’ treatments. Interior is finished with good materials for patients’ safety as a top priority, and rooftop gardens are provided to offer the best healing environment for patients’ recovery. The exterior was designed in consideration of the JASENG’s status and image as a spinal specialty medicine hospital.
Awards
Korea Ecological Architecture & Environment Awards 2018Best Award



