PROJECT
HOME > PROJECT
Studio Cube
LocationDaejeon, Korea
TypeCulture/Exhibition
Total Area32,040.60㎡
Scale B1 / 2F
Design2012
Completion2017
TeamSAMOO A&E
Overview
Studio Cube is located in the Daejeon Expo Science Park, which is rich in related facilities, aiming to provide visitors with a variety of experiences by creating a new center for the “Hallyu” culture through video contents. Centering on the courtyard, which can be used as a rest area, six studios were arranged in consideration of outdoor circulation, and an art center and an outdoor shooting site were planned away from noise. The plan, which considers the operation of an independent studio, considered the use of adjacent studios and auxiliary facilities through independent corridors facing the lobby. The 19m height the studio, is a large space that can be used for various purposes.



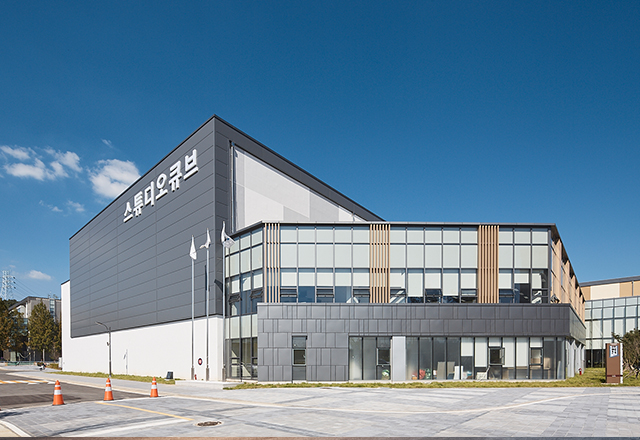
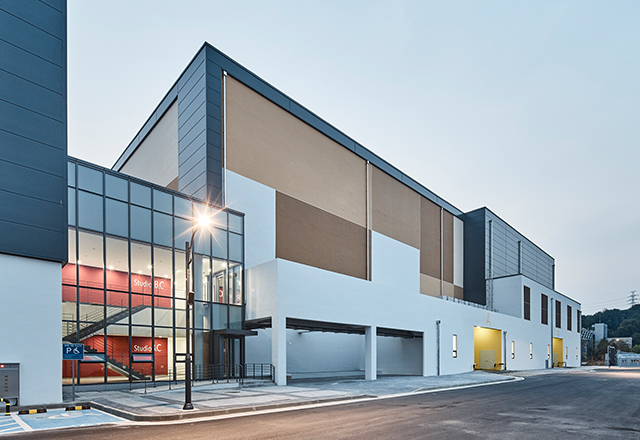
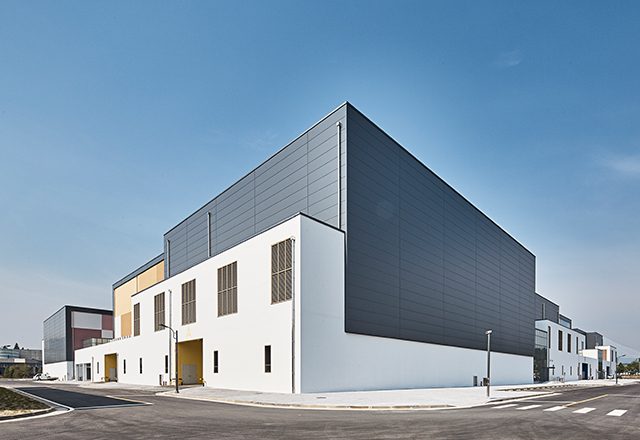
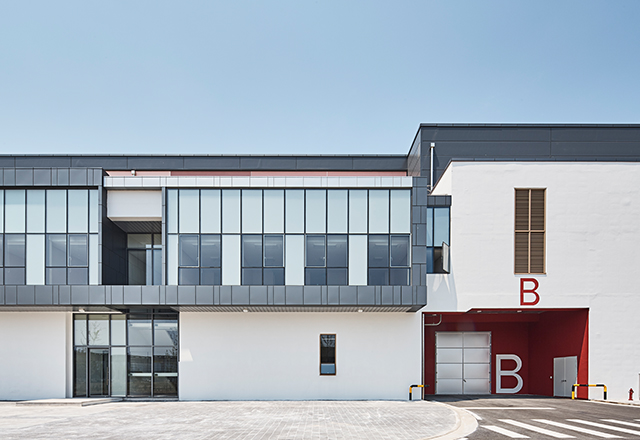
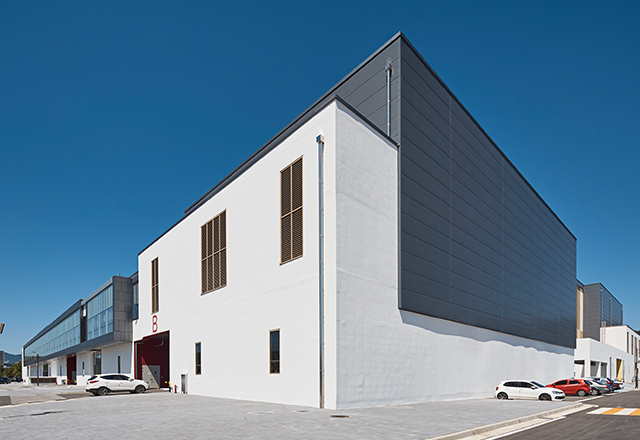
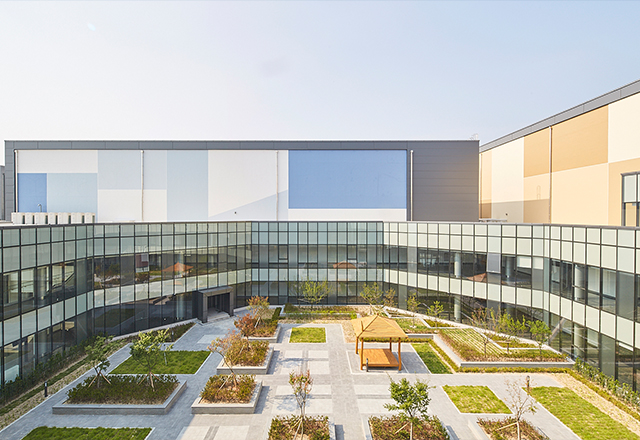
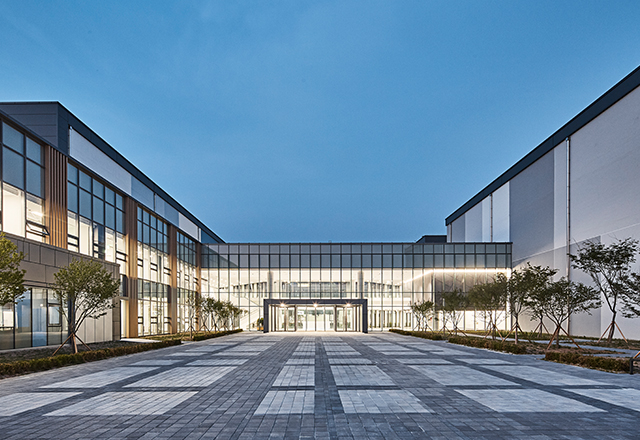
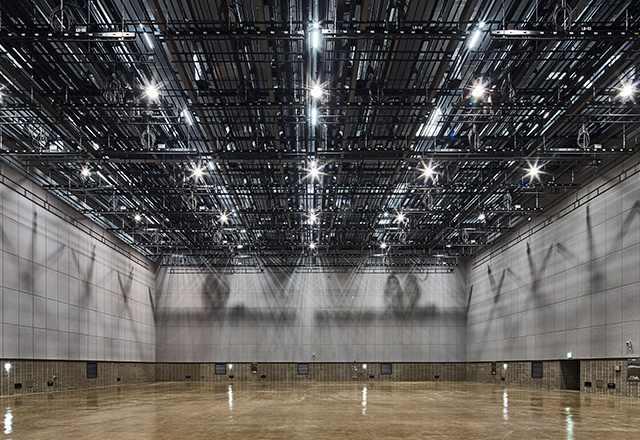
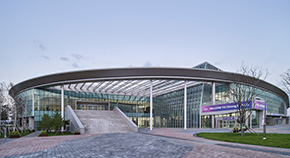
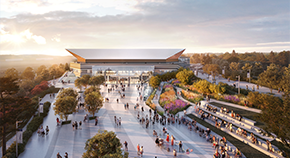
![[Participated] Lee Kun-hee Museum International Design Competition](/upload/prjctmain/20241113105617981846.jpg)
![[Participated] Seoul Metropolitan Library](/upload/prjctmain/20240201170502672898.jpg)
![[Participated] International Design Competition for the New Jinju National Museum](/upload/prjctmain/20240123152321360834.jpg)
![[Participated] International Design Competition for The 2nd Sejong Center for Performing Arts](/upload/prjctmain/20240122165006552816.jpg)
![[Participated] Pohang International Exhibition & Convention Center](/upload/prjctmain/20230119092606013132.jpg)
![[Participated] Jamsil Sports–MICE Complex in Seoul International District Competition](/upload/prjctmain/20220722101348149054.jpg)