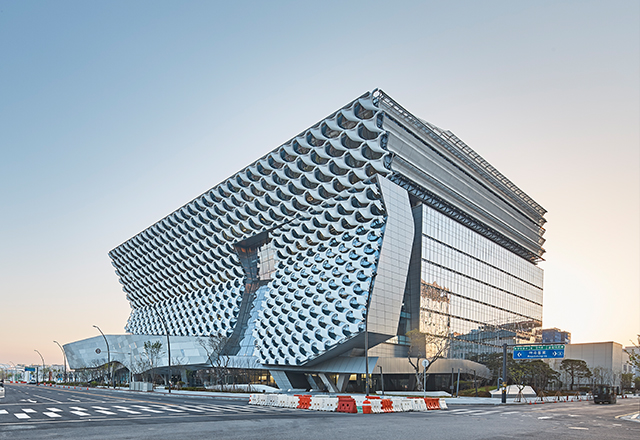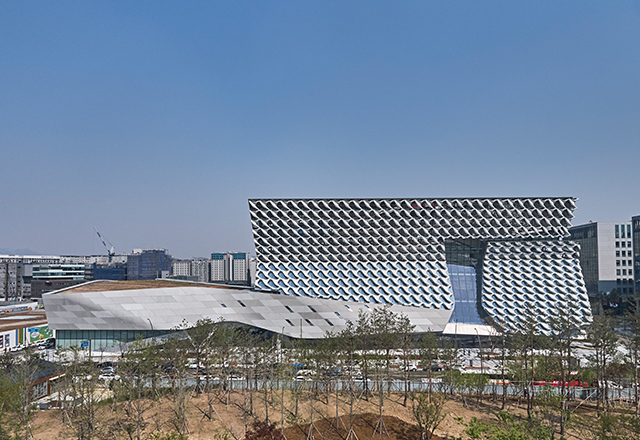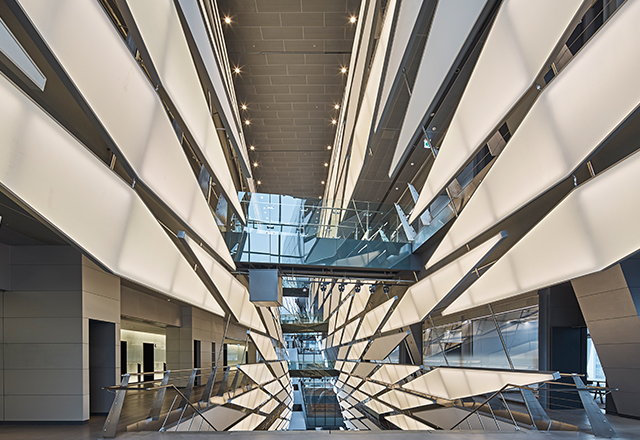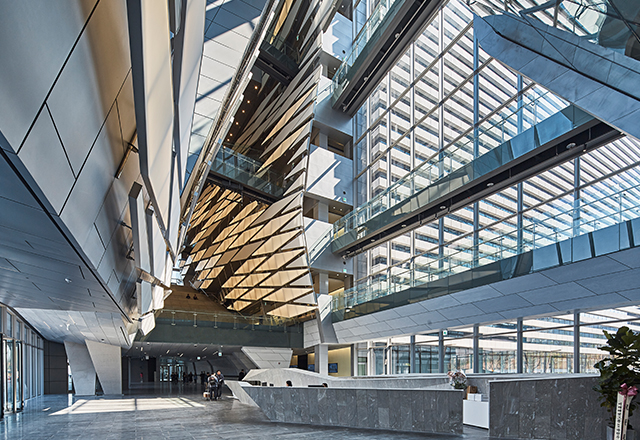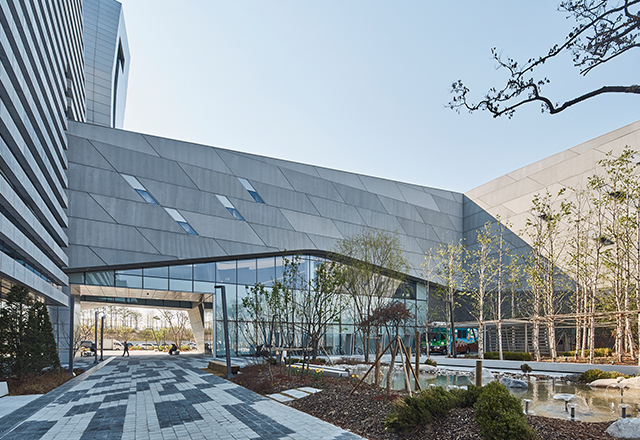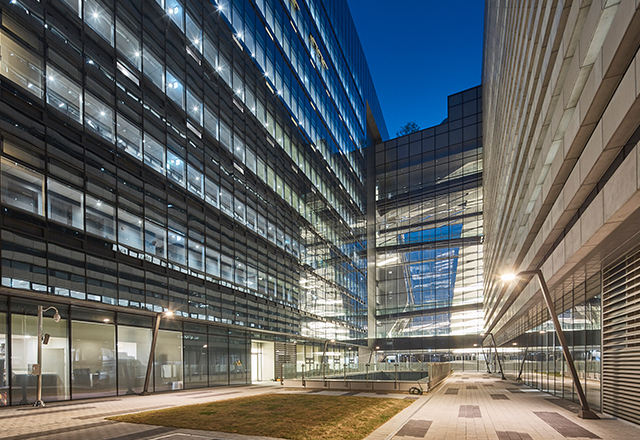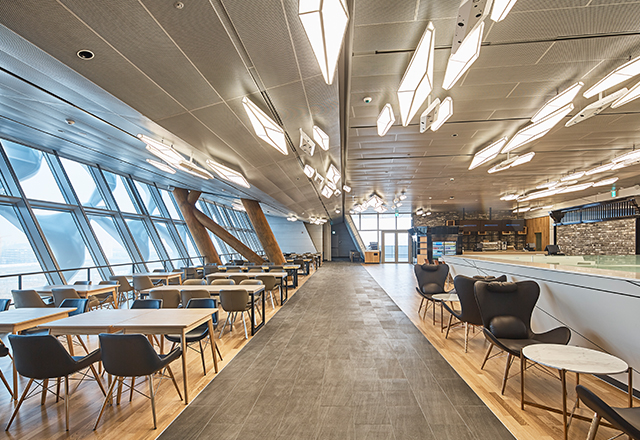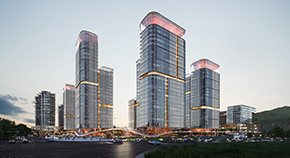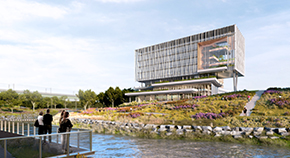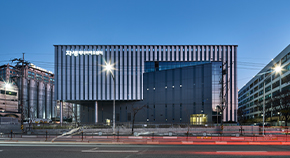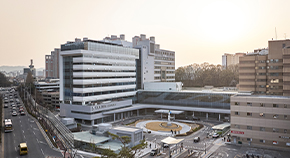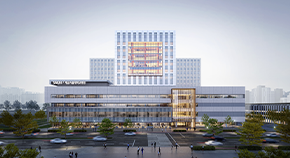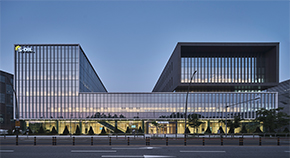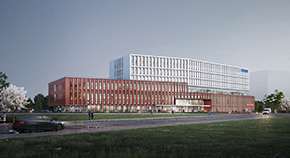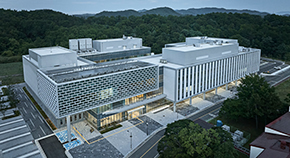PROJECT
HOME > PROJECT
KOLON One&Only Tower
LocationSeoul, Korea
TypeR&D/Hospital
Total Area76,349.12㎡
Scale B4 / 10F
Design2013
Completion2018
TeamMorphosis Architects
Overview
The site is adjacent to Seoul Botanic Park in the western neighborhood of Magok-dong. The expansive park provides open space for impressive views and allows easy pedestrian access to the site. Building programs are stacked vertically to achieve the efficiency of mechanical system and to separate the diverse functional spaces of the building. Most importantly, the layout offers a clean work environment considering the chemical research work. To maximize the synergetic effect, a ‘Social Space’ including a grand stair is located in the west wing of the tower. This large, collaborative space offers outstanding views of the park and invokes communication between researchers. The western façade of the building implements a double-skin shading system built with GRFP louvers. The unique forms of the shading system are designed based on sun path simulations and are modelled to reflect daylight during all four seasons.
Awards
International Architecture Awards 2020Corporate Buildings
Korea Architecture Awards 2018Excellence Award
Seoul Architecture Awards 2018Best Award
Seoul Architecture Awards 2018Citizen Vote Special Prize



