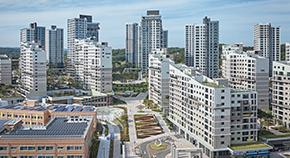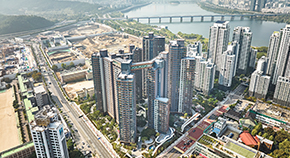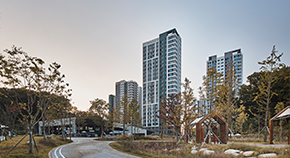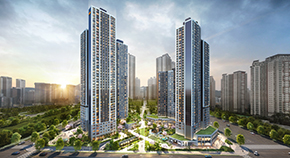PROJECT
HOME > PROJECT
Pyeongtaek Vision Prugio 1cha
LocationGyeonggi, Korea
TypeResidential
Total Area113,371.39㎡
Scale B1 / 22F
Design2013
Completion2016
Overview
We divided the long-shaped site into clusters and arranged the main buildings so that each building can have its own garden. This plan was possible due to implementation of the total amount of community facilities. Each cluster has its own characteristics, while it is the complex space of play, rest, community, sports, and green areas. Also, we planned curved pedestrian circulation focused on sequence to make dynamic scenery. It makes people feel the space among main buildings wider. In addition, we focused on securing convenience of residential life through integrated convenience facilities (Uz-center) utilizing deck.



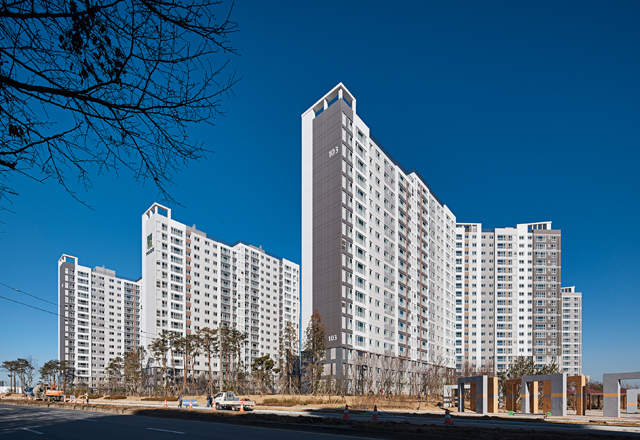
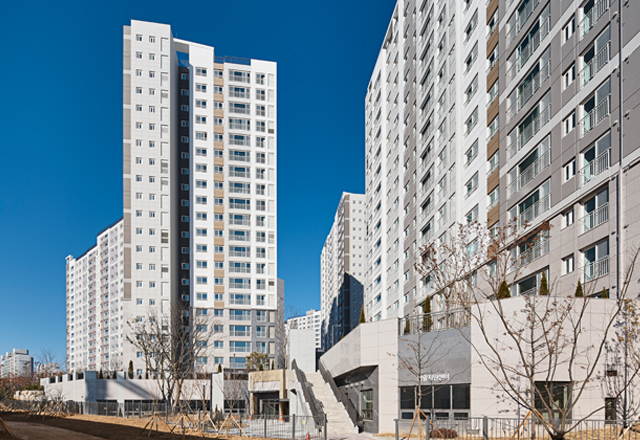
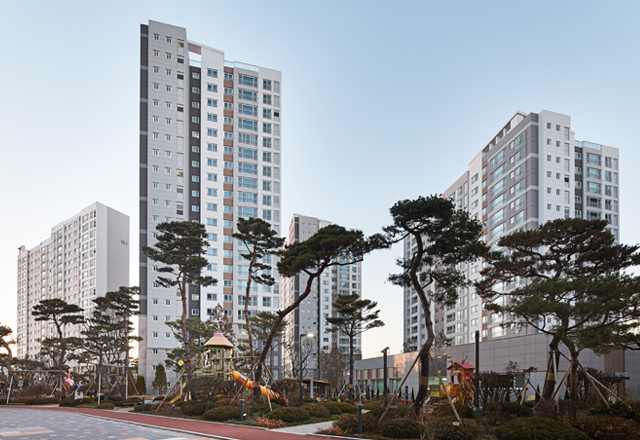
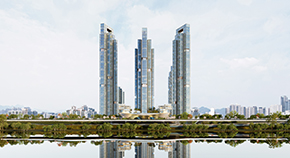
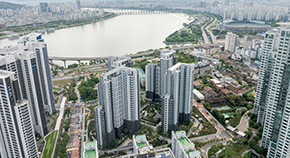
![[Reconstruction] The Ownerium Yongsan](/upload/prjctmain/20250528133057306958.jpg)
![[Reconstruction] Noryangjin District 1](/upload/prjctmain/20250526090357452946.jpg)
