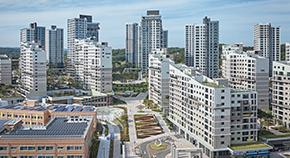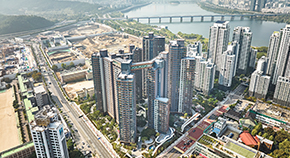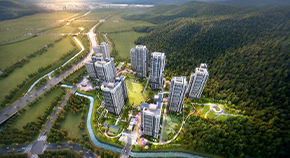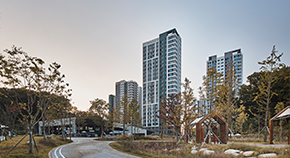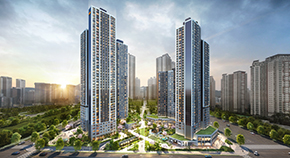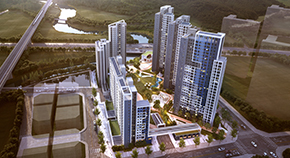PROJECT
HOME > PROJECT
Korea Hydro & Nuclear Power Company Housing
LocationJeonbuk, Korea
TypeResidential
Total Area46,119.588㎡
Scale B1 / 15F
Design2009
Completion2015
TeamADD Architecture
Overview
This project began to replace the old company housing building for the Hanbit Division (Yeonggwang Nuclear Power Division) employees’ welfare enhancement. It is planned to create an apartment that harmonize with the forest by an arrangement plan that harmonize with the original building and secures wind path and viewing axis so that it provides rich trees and lights. For the site plan, it secured a green axis for the pedestrians so that the flow of the forest is not cut by roads or parking lots. The slopes are used to plan an underground parking area possible for deck parking and natural lighting to maximize convenience for the residents.



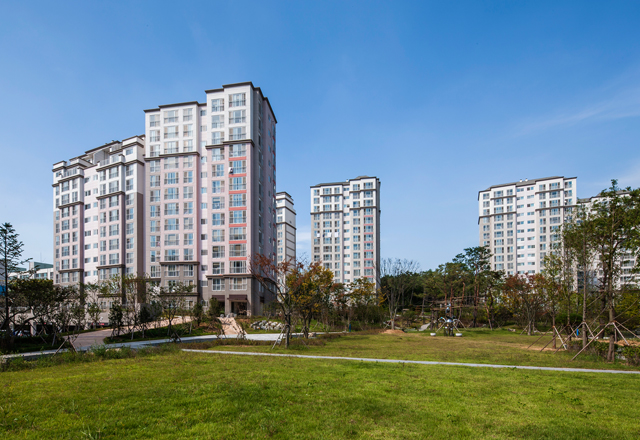
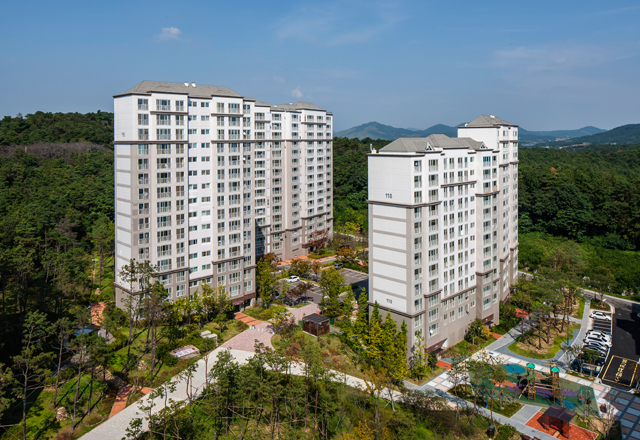
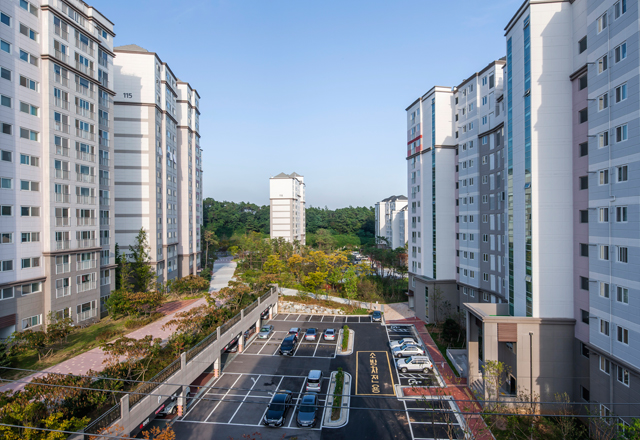
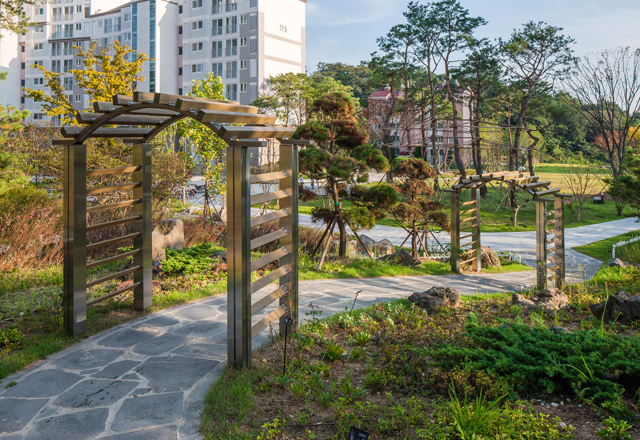
![[Reconstruction] The Ownerium Yongsan](/upload/prjctmain/20250528133057306958.jpg)
![[Reconstruction] Noryangjin District 1](/upload/prjctmain/20250526090357452946.jpg)
