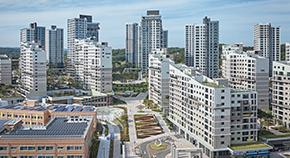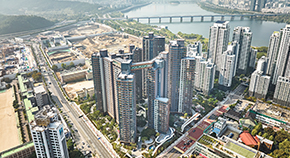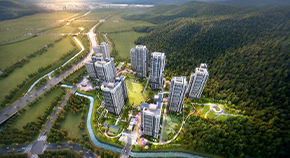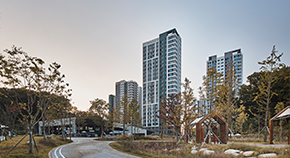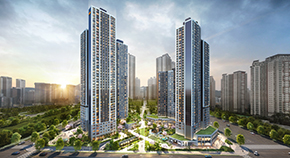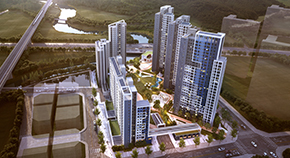PROJECT
HOME > PROJECT
Special Warfare Command Outside Barracks
TypeResidential
Total Area112,848.270㎡
Scale B2 / 23F
Design2009
Completion2015
TeamDABO A&E, DOSIM A&E, YEGONG FORUM A&E
Overview
This project is located in the magnificent surroundings as an official residence in Operations Command Facility which is relocated from Songpa to Icheon. The ‘Arumsuri’ is the name that represents the pleasant complex holding a nature of Icheon. It emphasizes the symbolism with the arrangement of a dynamic curved shape containing the vigor of special force. All the buildings are arranged radially to share a central square, and has secured an open space with no clogging. To increase the comfort of living, all houses faces south and facilities are arranged considering the characteristics of the military family. Also it planed the culture street including a various community facilities with the central square “Surimadang” as the center and completed the complex with the pride of the best Special Operations Command.



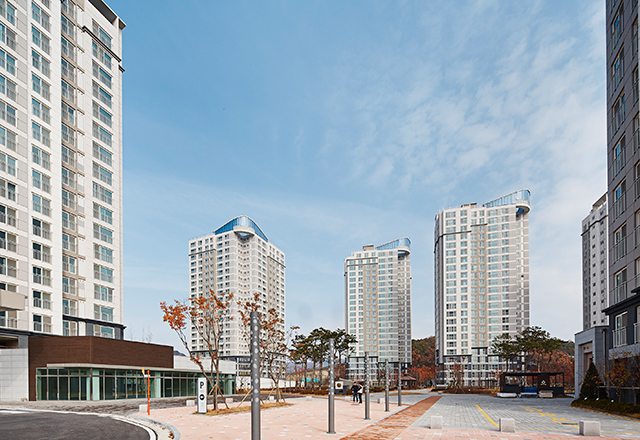
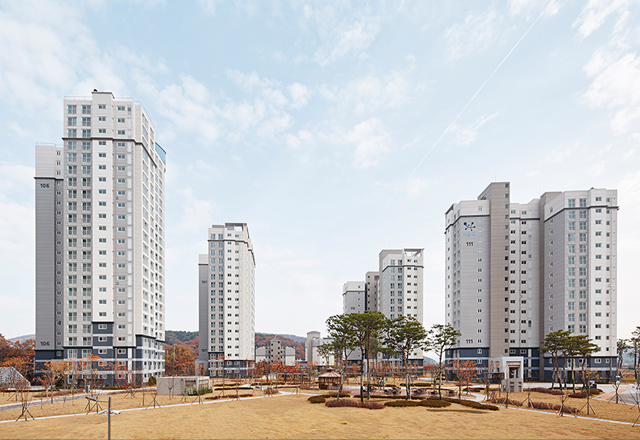
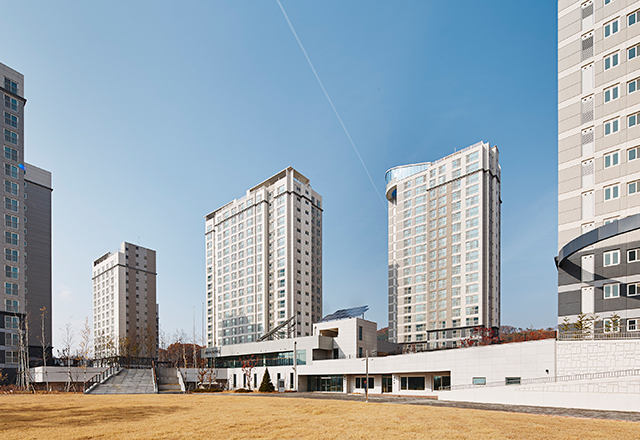
![[Reconstruction] The Ownerium Yongsan](/upload/prjctmain/20250528133057306958.jpg)
![[Reconstruction] Noryangjin District 1](/upload/prjctmain/20250526090357452946.jpg)
