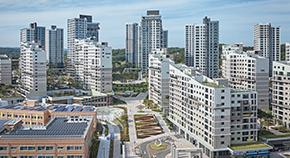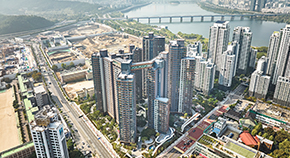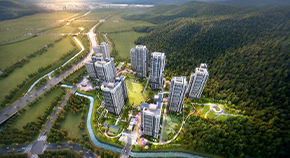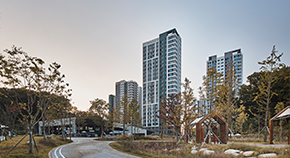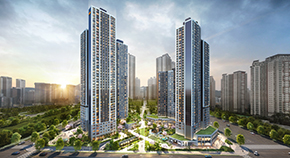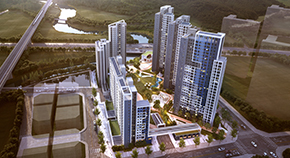PROJECT
HOME > PROJECT
[Reconstruction] Raemian Cǽlĭtus
LocationSeoul, Yongsan
TypeResidential
Total Area135,082.72㎡
Scale B3 / 56F
Design2006
Completion2015
TeamH Architecture, RMJM, Joel Sanders Architect
Overview
Cǽlĭtus is located at the center of Seoul, newly defining the Han riverside skyline. The original goal for this project was to create a landmark that will open a new prospect of residential architecture. ‘Crystal’ is taken as a motive for the elevation, which gives a shape of a ‘prism’ image that displays a unique light that projects the Han River. An L-shaped small park and linear park are made beside the Hangang Park, and additional facilities, canopy roof gardens are continuously built, which is created as a ‘Small Place of Relaxation in the City’. The sky bridge that connects three towers is in a 人 shape (Chinese character for human), which promotes residents’ participation in community activities. This organic design also plays a role of a new landmark at the side of the Han River.
Video
Awards
Korean Architecture Awards 2016Premier Award



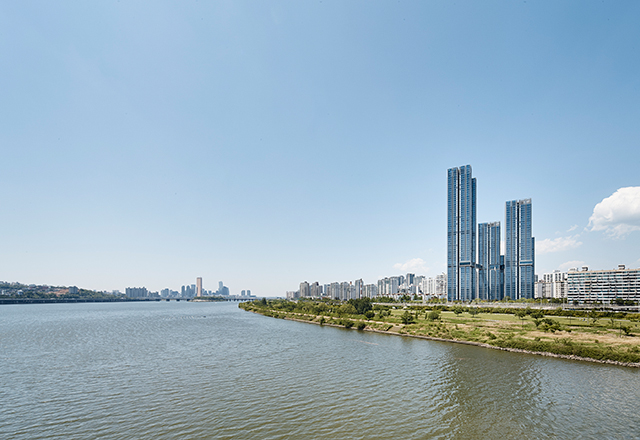
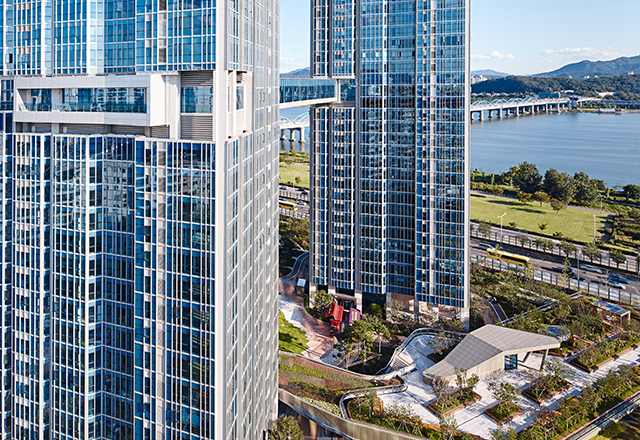
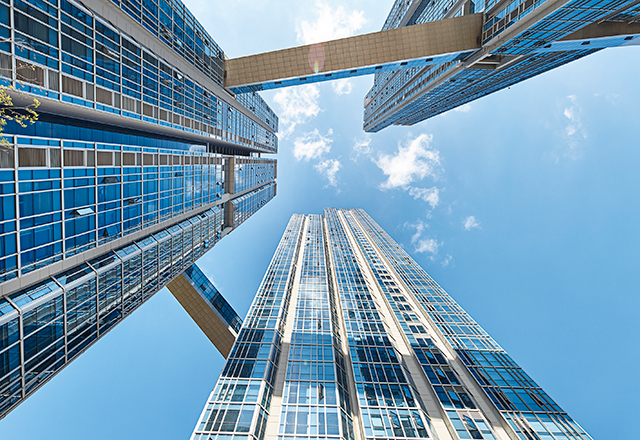
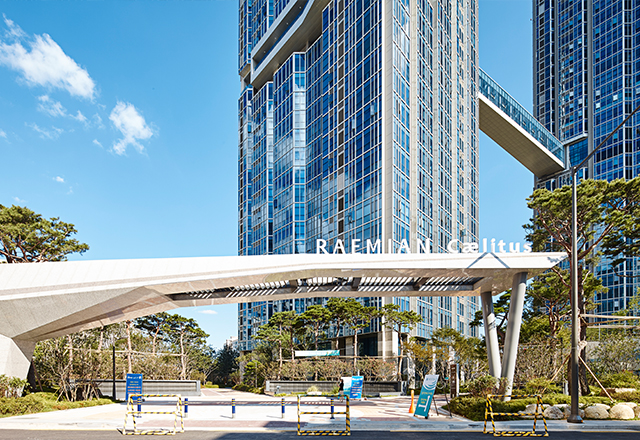
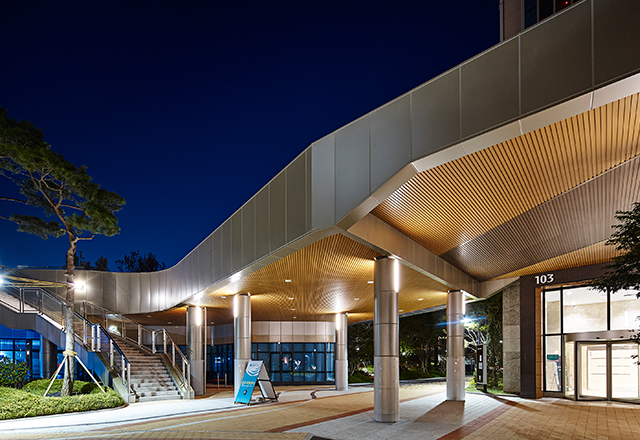
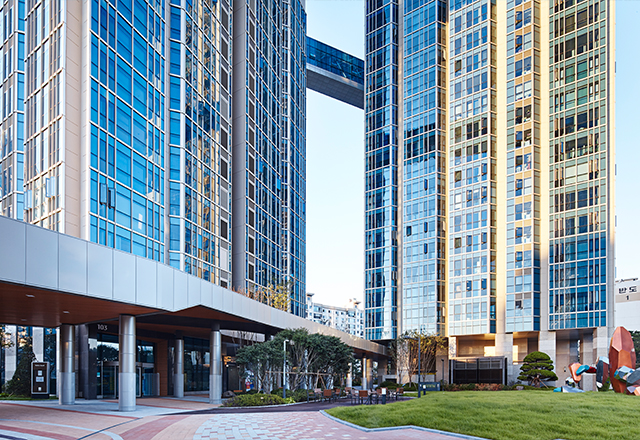
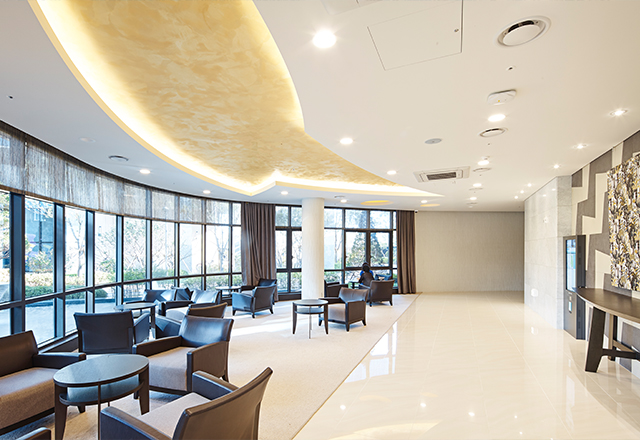
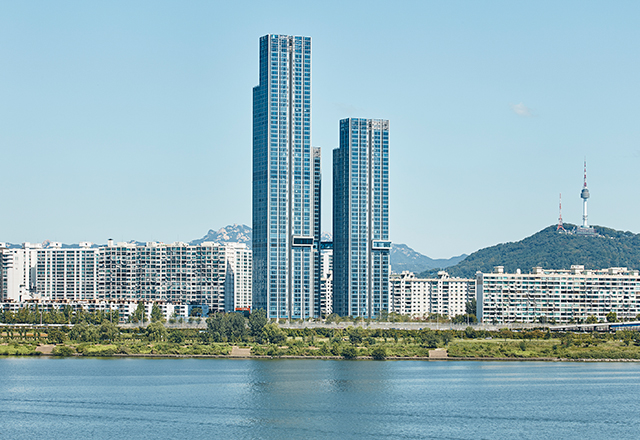
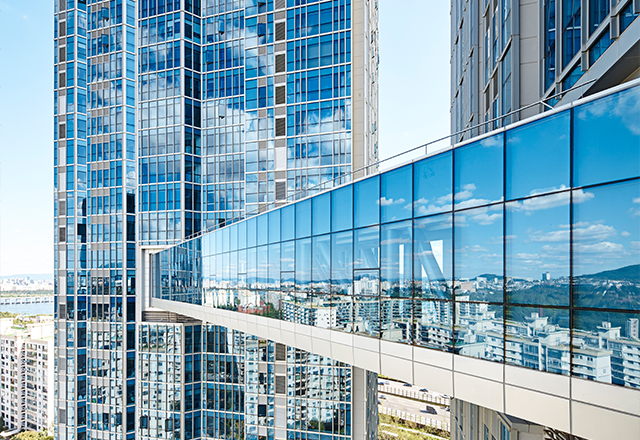
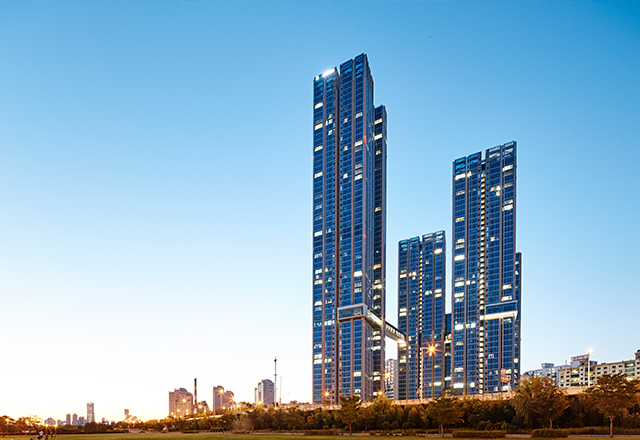
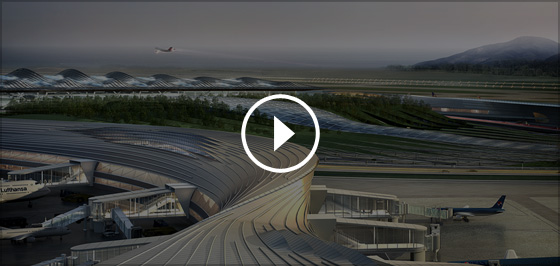
![[Reconstruction] The Ownerium Yongsan](/upload/prjctmain/20250528133057306958.jpg)
![[Reconstruction] Noryangjin District 1](/upload/prjctmain/20250526090357452946.jpg)
