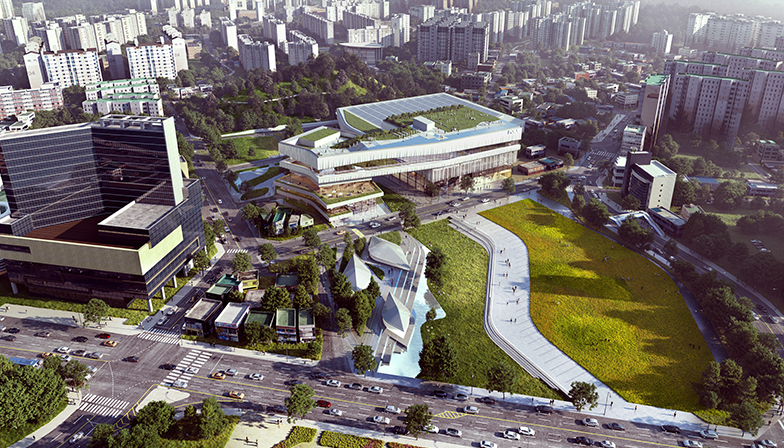NEWS
HOME > ABOUT > NEWS
[Participated] Pohang International Exhibition & Convention Center
Competition Jan. 19. 2023

Located in Yeongil Bay, Pohang International Exhibition & Convention Center serves as a strategic stronghold to promote culture, tourism, and future industries. Haeahn Architecture attempted to create a cultural exhibition platform embracing regionality and vision to increase the facility's functional completion. By actively opening the landscape, including the green belt and the sea, the company connected the open space, the plaza, and the concourse where people and nature could mix and mingle. To maximize the locational advantage of the center with ocean views, Haeahn Architecture implemented a three-dimensional design securing the most optimal view as well as diverse landscapes seen from various points. The long mass that appears to be floating on the topmost floor serves as a mid-air platform embracing culture and convention facilities, completing the look of a horizontal landmark offering a panoramic view.
Location: 1287, Jangseong-dong, Buk-gu, Pohang-si, Gyeongsangbuk-do, Republic of Korea
Use: Cultural & Assembly Facilities
Site Area: 26,500㎡
Total Area: 48,299.71㎡
Scale: 15F / B1
Collaborator: H Architecture, Dongyang, Sangji E&A
Project Team: Hyeonseok Oh, Kyunga Shim, Bongju Moon, Minkang Shin, Bumho Lim, Hansae Lee, Seongmin Choi, Hyundo Yoo, Sunil Lee, Seounghoo Song, Jeewoo Park, Dohoon Kim, Donghee Cho, Jeehoon Lee, Sukhee Ahn, Bokyung Shin, Sujin Yeo, Gyongju Soh, Minjae Sung, Jaekyoung Hwang, Jongeun Park, Yangtaek Kim, Haengsook Lee, Kyoungjune Park, Yongwon Kim(Haeahn Architecture) / Dongil Kim, Sangmin You, Seojoo Lee, Jake Jaekyung Han, John Hanghyun Cho, Olivia Jinhee Kim, Jisoo Kim (H Architecture)


