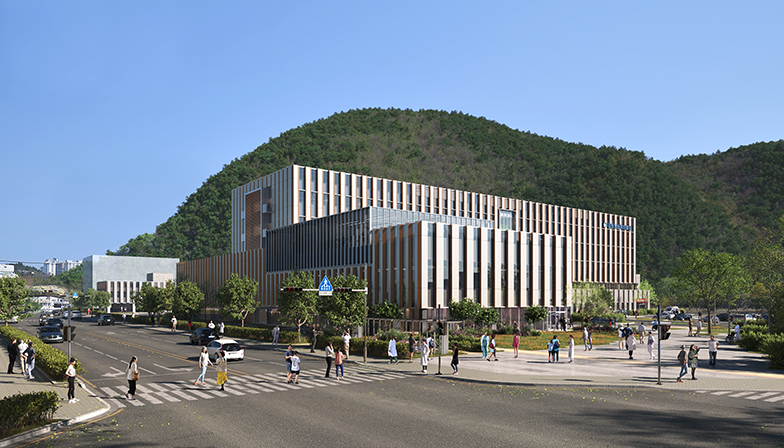NEWS
HOME > ABOUT > NEWS
[Winner] Samcheok Public Medical Center
Competition May. 07. 2020

This project aims to improve public health services as the leading regional hospital. More than a health center, the design creates a public space and architectural settings at the south and west of the site, connecting to adjacent neighborhoods. And through providing flexible building configuration and module system, the proposal will represent the vision of hospital for future. Also it has been designed to enhance a secure medical environment with the isolated zone, preventing infectious diseases.
Use : Medical Facility
Location : Gangwon, Korea
Site Area : 26,857.00㎡
Total Area : 26,751.37㎡
Scale : 5F, B1
Design : 2020
Collaborator : World AND architect & partners
Project Team : Harris Lim, Seongho An, Kyusik Shin, Hyungseok Choi, Gibyung Chae, Hyewoo Nam, Sanggook Han, Ikhuyn Kwon, Youngrok Kim, Changdae Choi, Jinkwan Yoon, Zeeyeon Han, Dongwook Lee, Jeongmok Seo, Sujin Lee, Minsu Chung, Hyeonjin Kim, Juheun Kim, Jinho Kim


