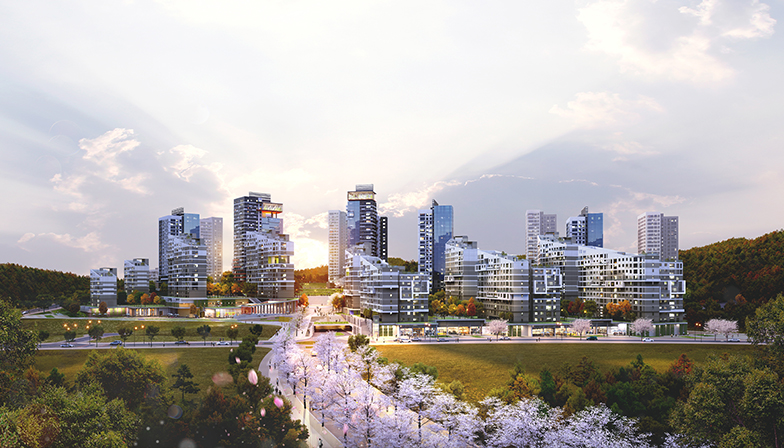NEWS
HOME > ABOUT > NEWS
[Winner] Residential Area in the 6-3 zone of National Agency for Administrative City L1 Block
Competition Feb. 06. 2020

Many elements such as hills, roads, and communities, which are characteristic of the land, are reminiscent of what is seen in the structure of traditional villages. Traditional villages formed in hilly areas are composed of tree-shaped roads with natural waterways, and the farmland and houses are extended toward the mountain area (nature), and in the windy areas, it is a natural conforming structure that creates windbreak forests. With this inspiration, the design development began and the concept of 'Growing H.E.A.L.', which connects nature, neighbors and cities, grows and expands into a future-oriented residential complex. By setting up a tree structure that extends around the public axis, we arranged the main route and path, and connected the 'Growing-Path', which is a complex of housing and community facilities, using the slope step.
Project Team : Chanjae Oh, Sungwon Kim, Jooyoung Park, Heejune Chae, Jeongil Lee, Wooil Chung, Yangsup Park, Jonghyun Kim, Mingyu Park, Junho Ahn, Susung Seo, Hyunkyung Cho, Dabin Jung, Yeon Park, Wooju Jo, Seulkee Lee


