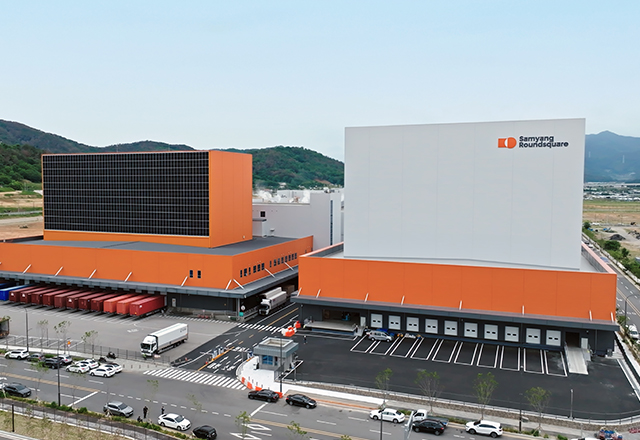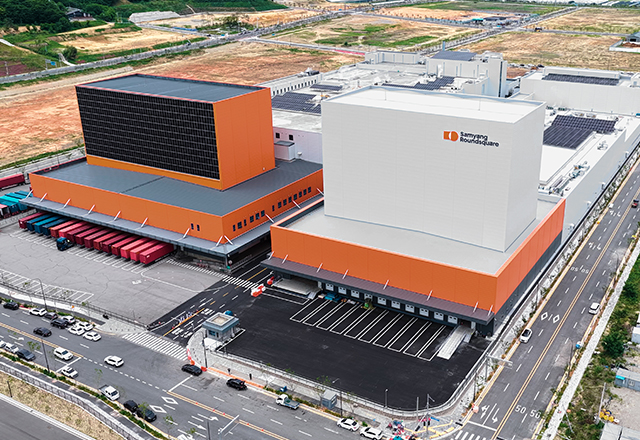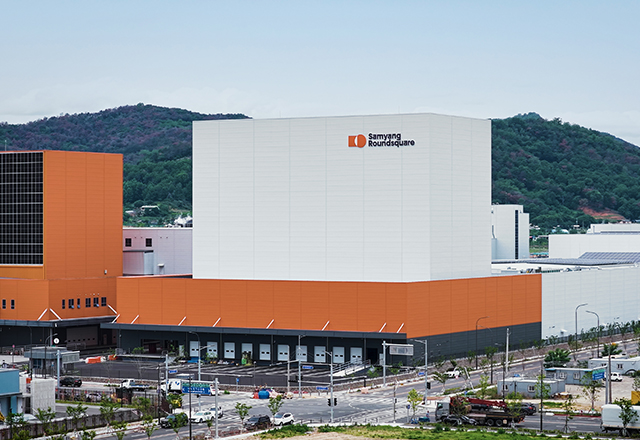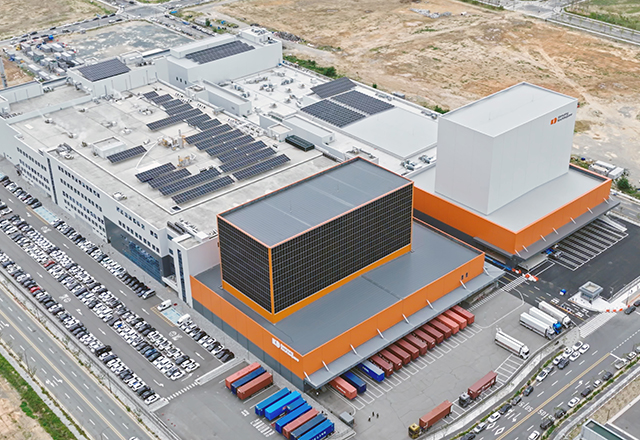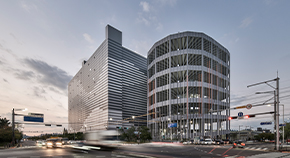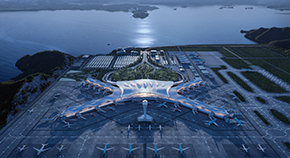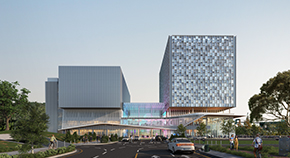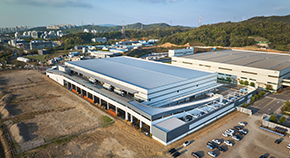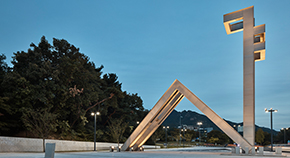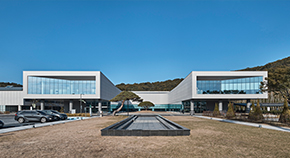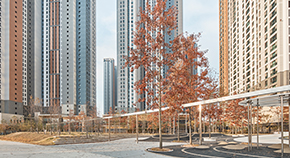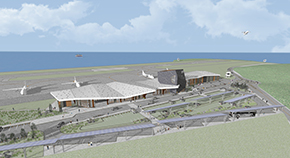PROJECT
홈 > PROJECT
SAMYANGFOODS Miryang Food Factory
위치Gyeongnam, Miryang
용도Special Facility
연면적32,989.70㎡
층수 지하 1층 / 지상 3층
설계2023
준공2025
소개
This project expands Samyang Foods’ ramen plant within the Nano Industrial Complex in Miryang-si, Gyeongsangnam-do. Building on the first facility completed in 2021, the second plant was designed as a horizontal extension. A steel frame and lightweight TPO roofing system reduced structural weight, while connecting bridges on the second and third floors enabled shared use of support facilities, enhancing efficiency and usability. BIM was applied throughout the design process to minimize construction changes, ensuring timely completion and immediate operation upon handover.



