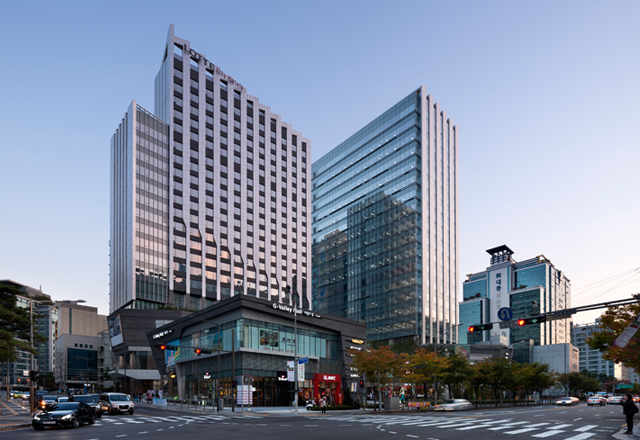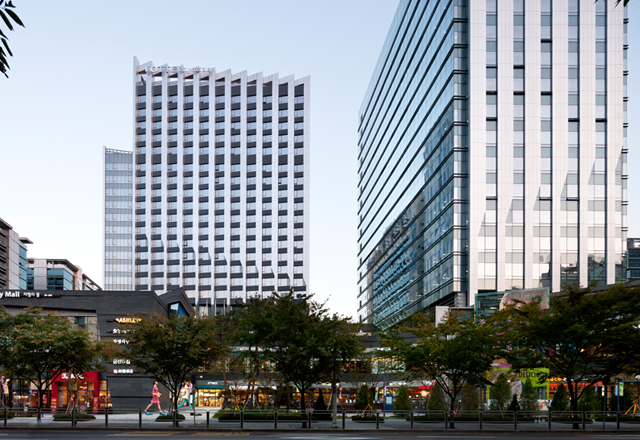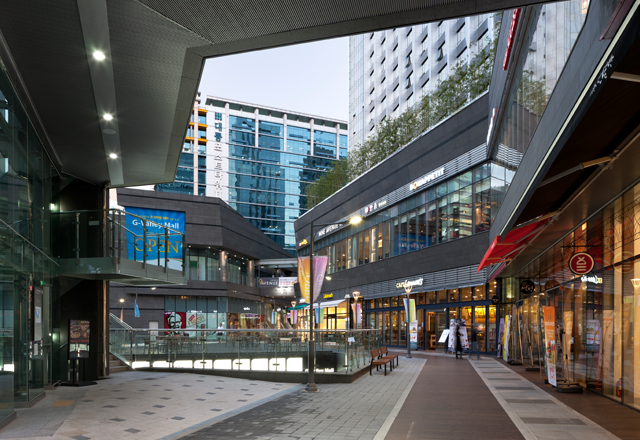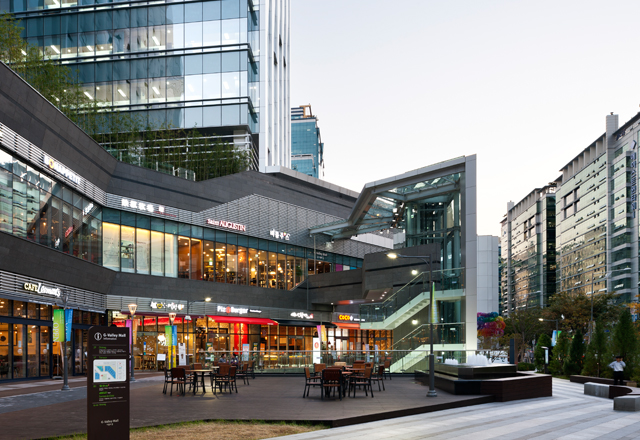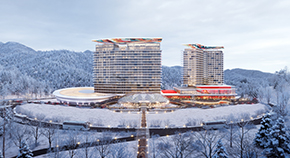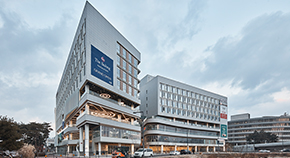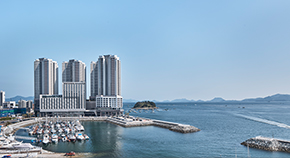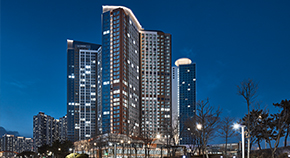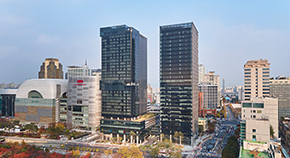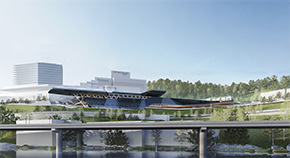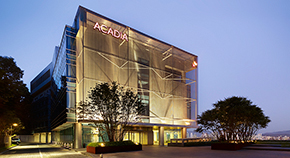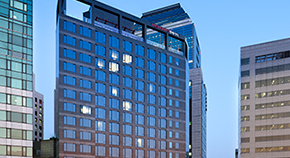PROJECT
HOME > PROJECT
Guro Lotte City Hotels
LocationSeoul, Korea
TypeHotel/Resort
Total Area22,698㎡
Scale B4 / 20F
Design2011
Completion2014
Overview
Lotte City Hotels Guro is planned as a Complex Support Facility for activation of the whole Guro Digital Complex created by Korea Industrial Complex Corporation. It is composed of business, hotel, shopping convention facilities which existing Knowledge Industry Complex lacked. The main entrance and lobby of the hotel are located in the entry of cars for the convenience of passengers and it plans the separated entrance to be independent from other facilities. It vertically arranges a side of the building and a rear of Industrial Complex Corporation. It secures the privacy of the room through a core position and a diagonal line of the façade and at the same time each room is planned to enjoy a panoramic view of the city by arranging it distant from the road. Also it tries to improve the quality of the hotel by planning the outdoor terrace at 3rd floor associated with the restaurant to feel the relaxation in the city.



