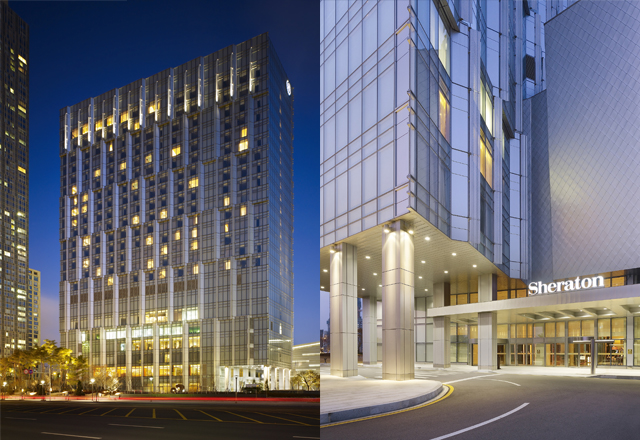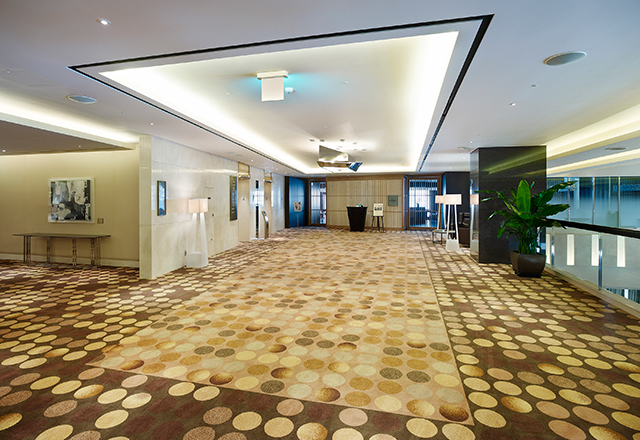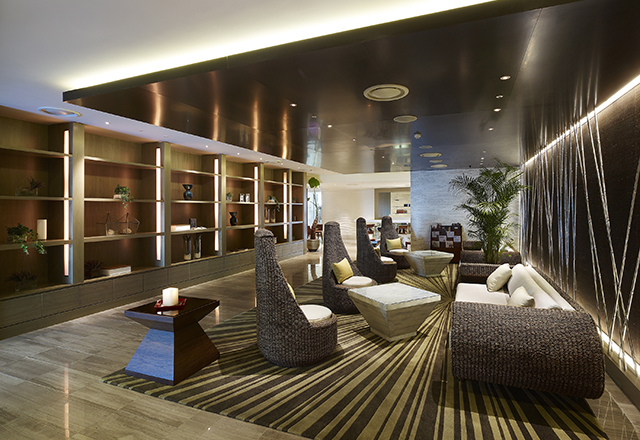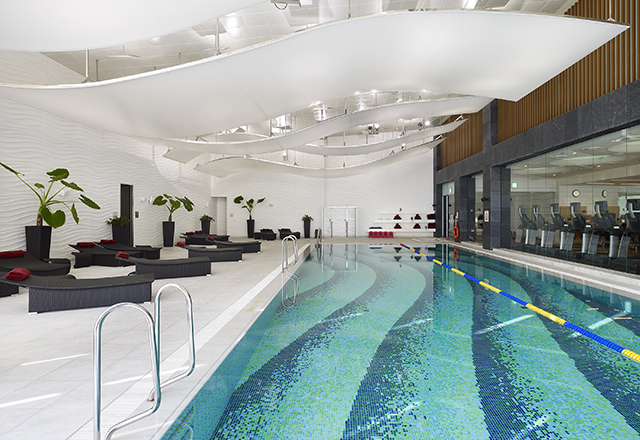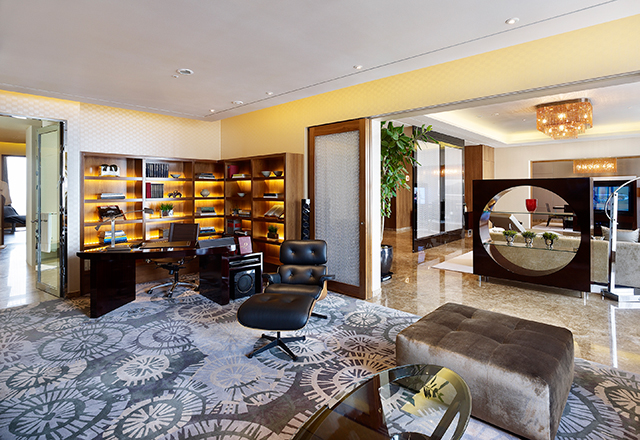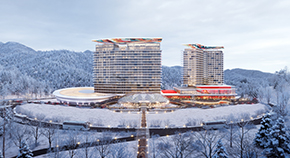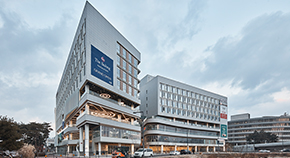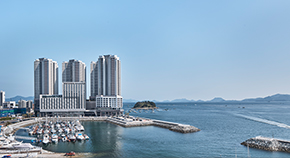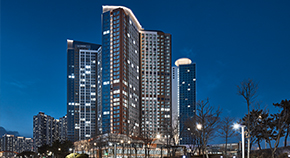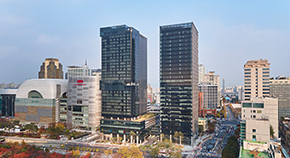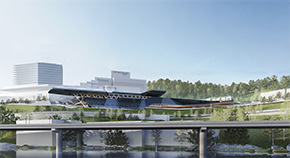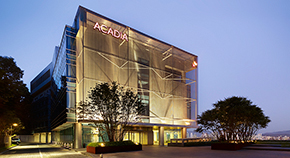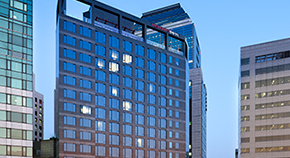PROJECT
HOME > PROJECT
Sheraton Incheon Hotel
LocationIncheon, Korea
TypeHotel/Resort
Total Area53,204㎡
Scale B3 / 23F
Design2007
Completion2009
TeamHOK, Heerim A&P
Overview
Sheraton Incheon Hotel is the first class hotel located at a central axis between Central Park, a center of Songdo International Business District in Incheon and a main access road. The block A2 where the hotel is located consists of Sondo Convensia, Northeast Asia Trade Tower (NEATT) and a large shopping mall. Each building is linked with each other as five plazas on the ground and connected with a parking lot in the underground. The hotel tower section contains about 320 rooms such as guestrooms, suites, and presidential suites, and an executive lounge on the top floor and is comprised of many amenities such as 9 banquet halls, spa, health club, restaurant, and bar on the podium. The façade of the tower with rooms in which a sustainable design was applied was planned to minimize the direct exposure and load of the sun light by segmenting with four floor height and two unit module width, and be shaded by the vertical metal fin, a final finishing material.



