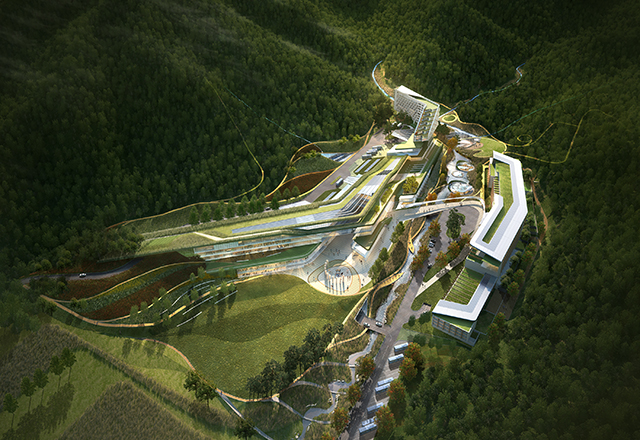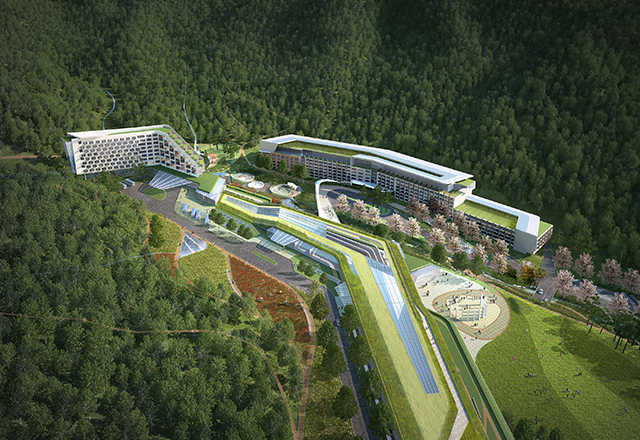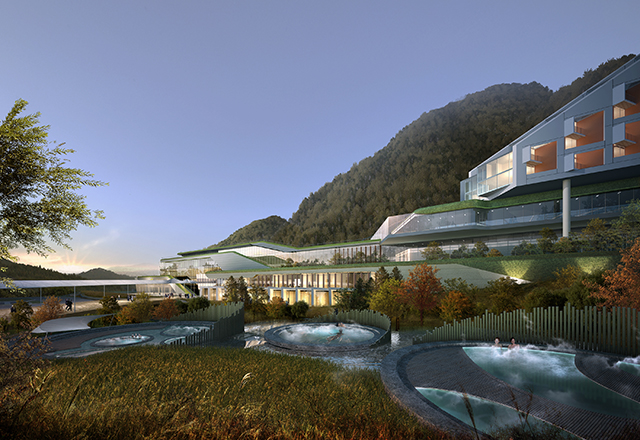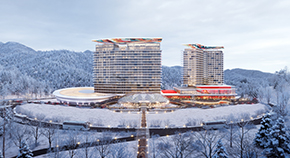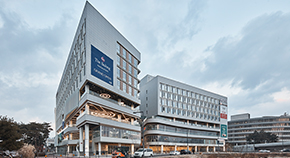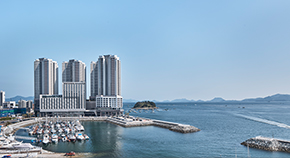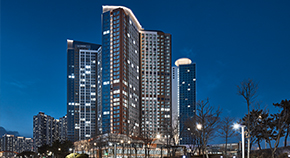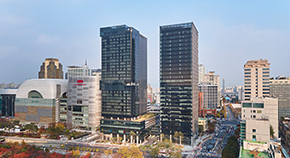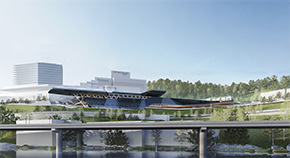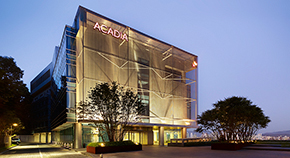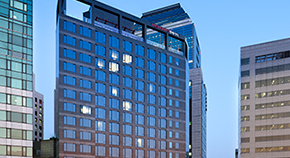PROJECT
HOME > PROJECT
Yangpyeong WB Training Institute & Hanwha Resort Renovation
LocationGyeonggi, Korea
TypeHotel/Resort
Total Area114,467㎡
Scale B2 / 9F
Design2012
Overview
As a new concept of training institute reinforcing a recreational function, ‘Park Galleria’, where each facility of training institute and resort is independent and connected each other, is designed to be adapted to the slope and flow of its site. Mass integrated with the site as a terrace type creates landscapes in harmony with nature and is planned to be connected to existing walkway along 3 exterior galleries and 8 parks. Accommodation buildings of the training institute are arranged in consideration of prospecting nature and excluding interference from the resort by priority, and conference buildings are planned in consideration of performing a role as a vacation spot as well as multiple connection functions. Existing resort is designed to perform recreational functions in various forms.



