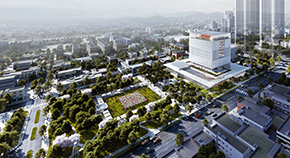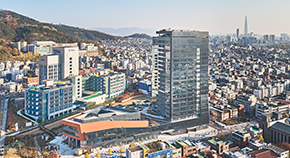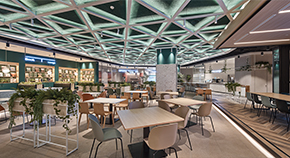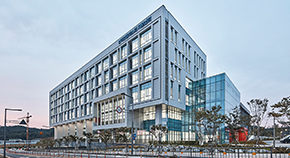PROJECT
HOME > PROJECT
Hangangro-dong Community Center
LocationSeoul, Korea
TypeOffice
Total Area4,999㎡
Scale B2 / 5F
Design2013
Completion2014
TeamDavid Chipperfield Architects
Overview
The Hangangro-dong Community Center is located in between the surrounding high rise building and Yongsan Park, in other words, at the borderline of the city and nature. It is a community building that re-sets the relationship of artificiality and nature, the private and the public, and corresponds to the demands of various users. The characteristic of the interior space is externally expressed through the formation of mass and windows of the building of a single volume that is formed by exposed mass concrete. At the same time, it plays a technical function of sun blockage and natural ventilation. In addition, the windows that fill the entire height of the lounge allow an open view of the city and the park from the interior space.



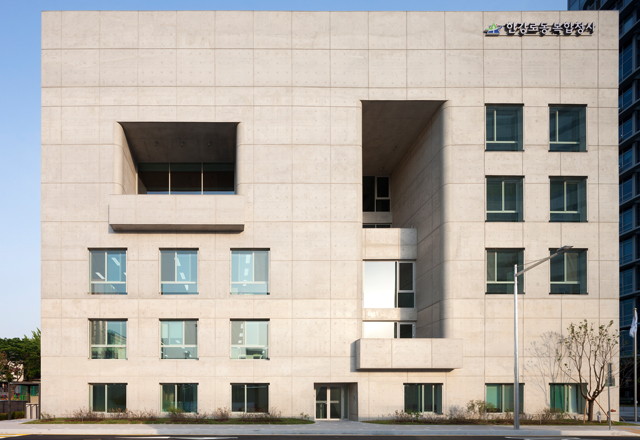
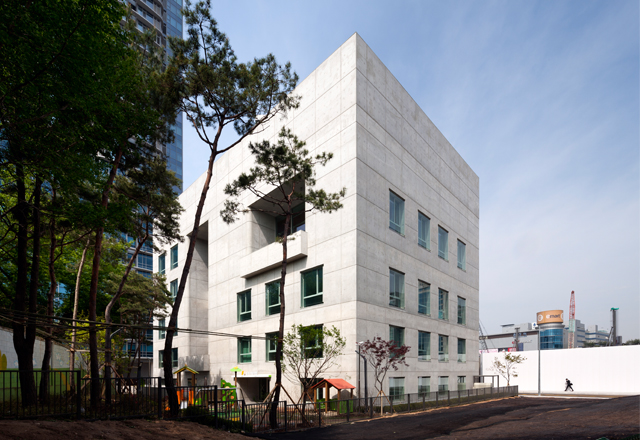
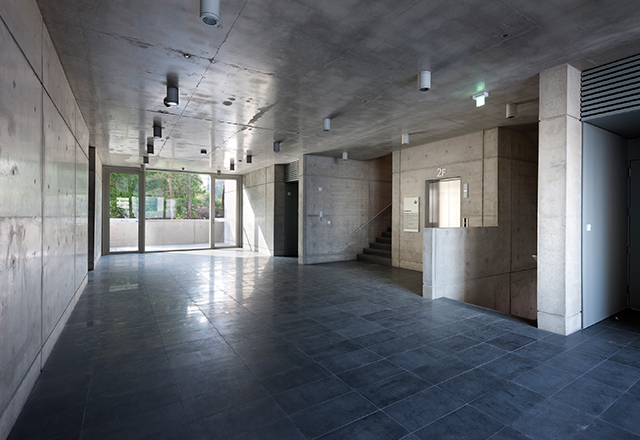
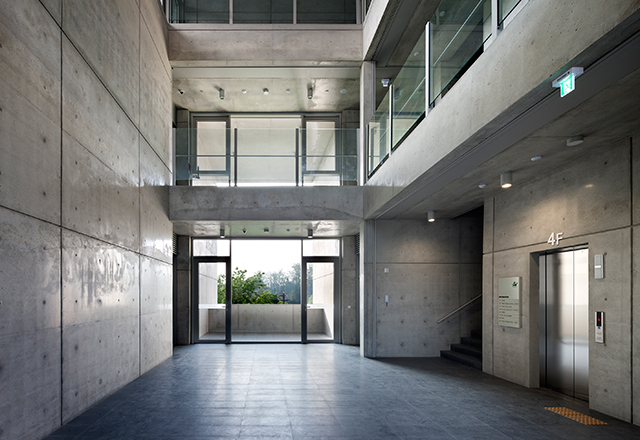
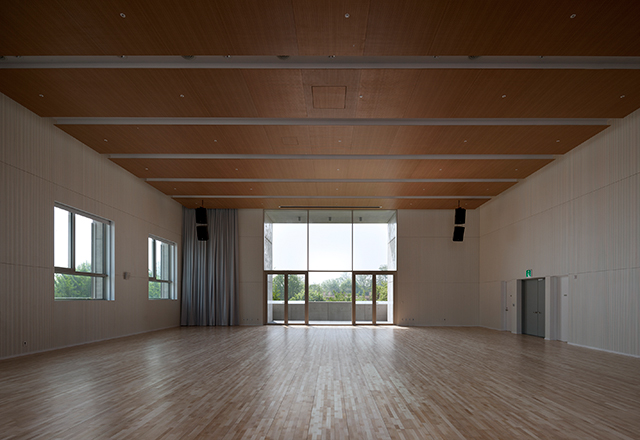
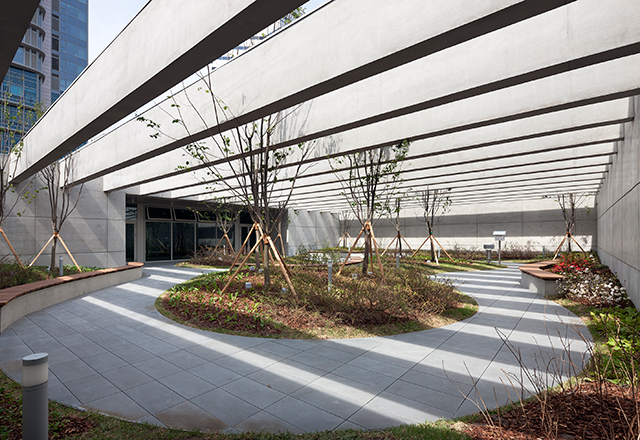
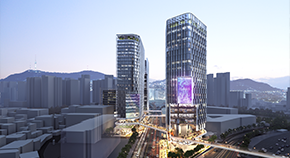
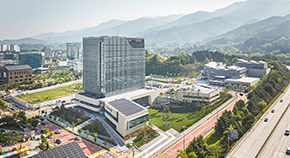
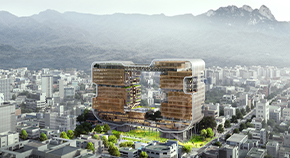
![[Participated] Korea Meteorological Administration Net Zero National Meteorological Center](/upload/prjctmain/20240603165448334211.jpg)
