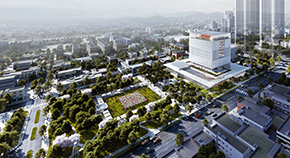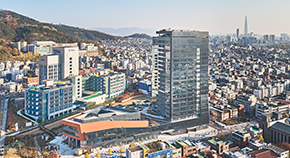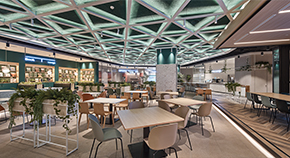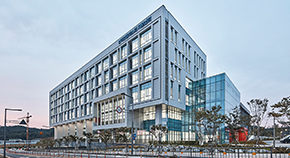PROJECT
HOME > PROJECT
[Participated] Seoul Combined-cycle Thermal Power Plant
LocationSeoul, Korea
TypeOffice
Total Area17,520㎡
Scale B0 / 9F
Design2013
Overview
The main focus of this project is taking note of beyond the value of planning an integrated office and development related facility. The social service of Seoul thermoelectric power plant, that is, as an industrial facility that has been together with Seoul’s growth, the point that it is part of the historic value and city culture is reflected, and this lets the project to be made with a new cultural value. This plan is a cultural facility strategic business and it is designed to construct a building that carries Seoul thermoelectric power plant’s chronicle of its history, culture, and city in order to hold the meaning of changing from a power plant to a cultural power plant. The simply layered 4 floors are each in the form of a mass that hold band of citizen’s exchange, business support, office space, and wind. Moreover, the naturally formed decks are made into city scale terraces, with a view of the park, the station, and Han River. Respecting both the history of industrial development and the view of riversides, this project is made to express the power of iconic simplicity.



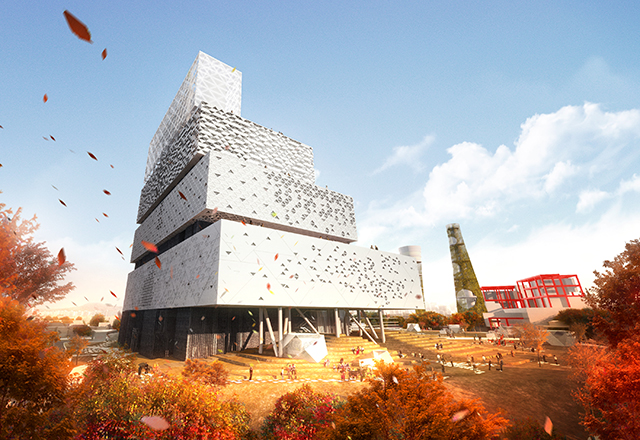
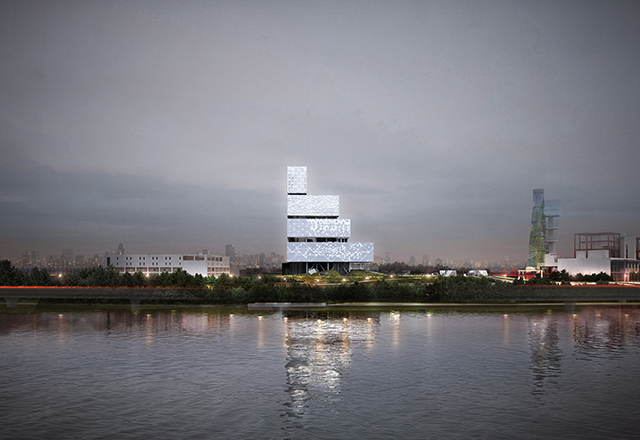
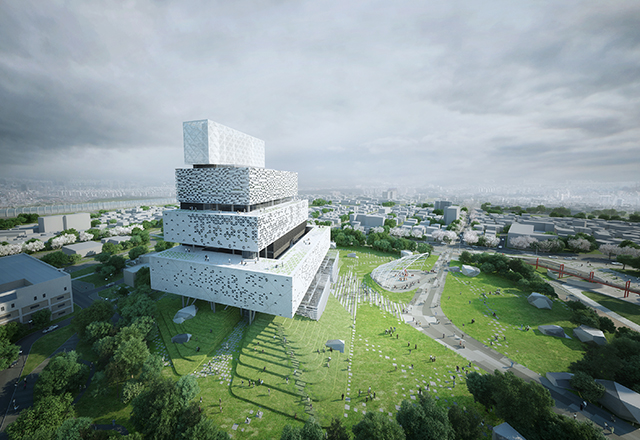
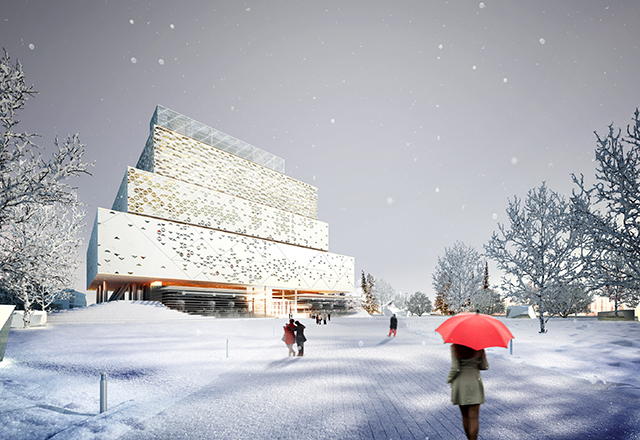
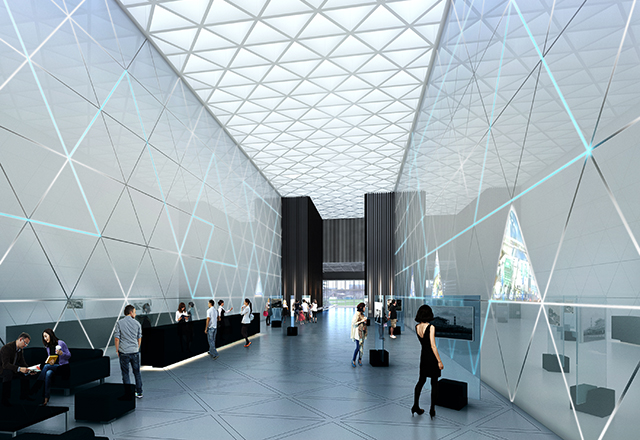
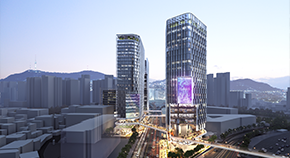
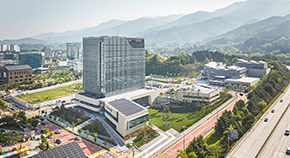
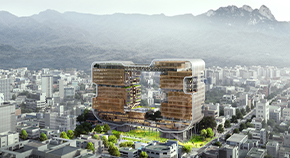
![[Participated] Korea Meteorological Administration Net Zero National Meteorological Center](/upload/prjctmain/20240603165448334211.jpg)
