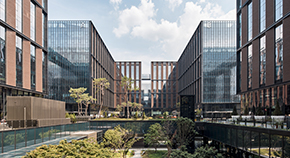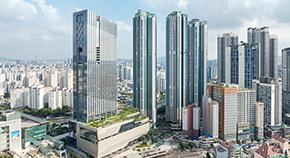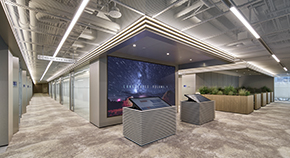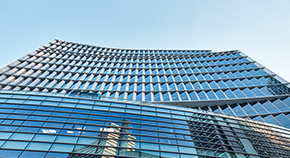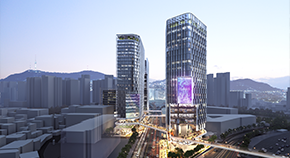PROJECT
HOME > PROJECT
Yeouido MBC
LocationSeoul, Korea
TypeOffice
Total Area214,456㎡
Scale B6 / 45F
Design2011
Overview
In response to high rise, glass curtain wall, and complex composition of usage of nearby large prime offices, this building is designed focusing on distinction and competition, and is formed into a district of two financial office towers and one officetel tower. Also, through block planning with secured accessibility and residence and optimization of size by usage, it provided a base for a stable progress of business. In detail, a tubular system is applied to increase the efficiency of the interior space and reduce loading of air conditioning and heating through high wall ratio. This is also an element that highlights its distinction from surrounding high rise curtain wall office towers. Moreover, an atrium connected to the underground additional facilities and parking lot is formed in between the office towers to form an elegant lobby that fits with the prime office, and the inflow of natural lights in the underground parking lot gives a pleasant space.



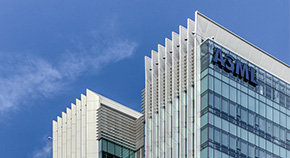
![[Participated] International Design Competition for The New Yeongdeungpo-gu Government Complex](/upload/prjctmain/20260107173819226295.jpg)
![[Participated] International Design Competition for The New Daegu Metropolitan City Hall](/upload/prjctmain/20260107115003173255.jpg)
