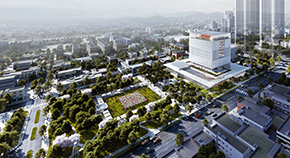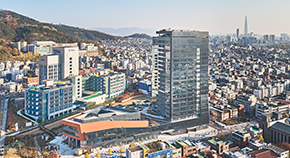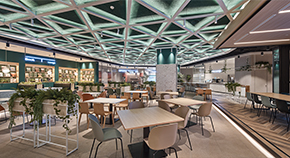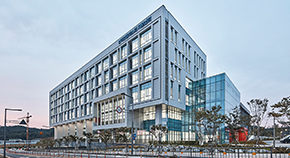PROJECT
HOME > PROJECT
ABLBio Office building
LocationSeoul, Gangnam-gu
TypeOffice
Total Area6,056.71㎡
Scale B4 / 12F
Design2023
Completion2025
Overview
This project remodeled and relocated a Pangyo-based biopharmaceutical company specializing in bispecific antibody platforms to a unified headquarters in Samseong-dong. A Frit Glass Louver façade gives the building a modern, innovative identity while improving daylight control and energy efficiency. Functional layouts place core facilities at the center, with open and bright workspaces along the perimeter. Laboratories were optimized with open-plan designs, and a ground-floor auditorium was created as a central hub for communication and exchange.



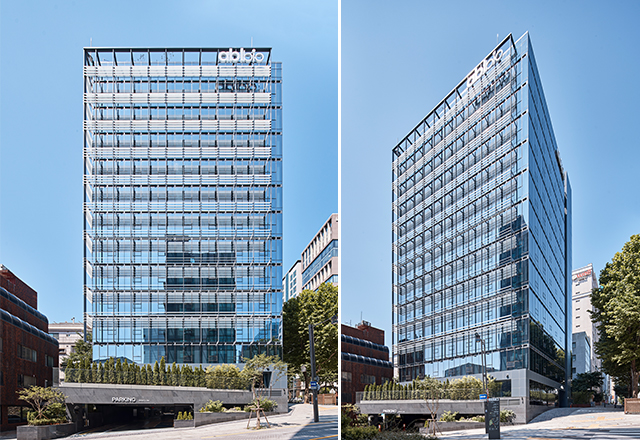
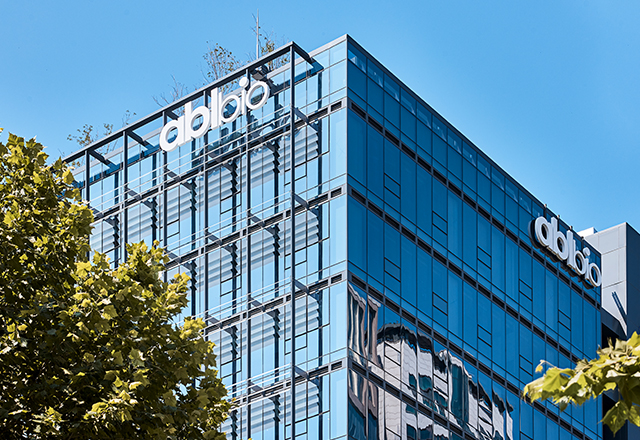
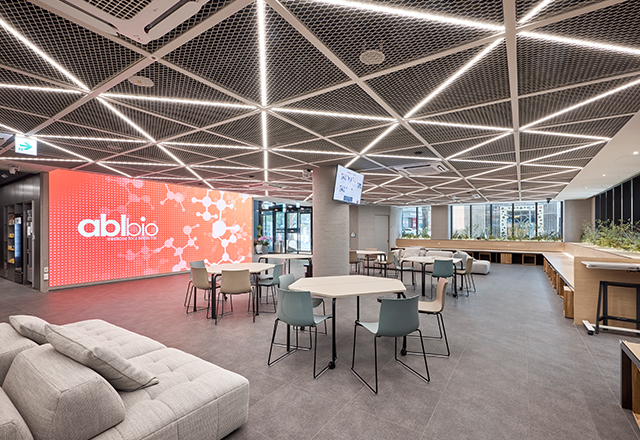
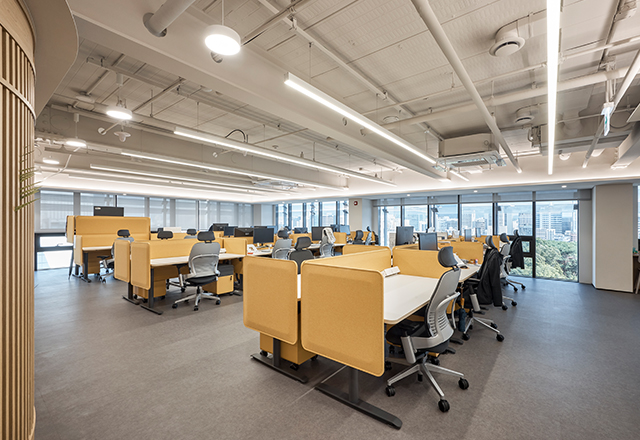
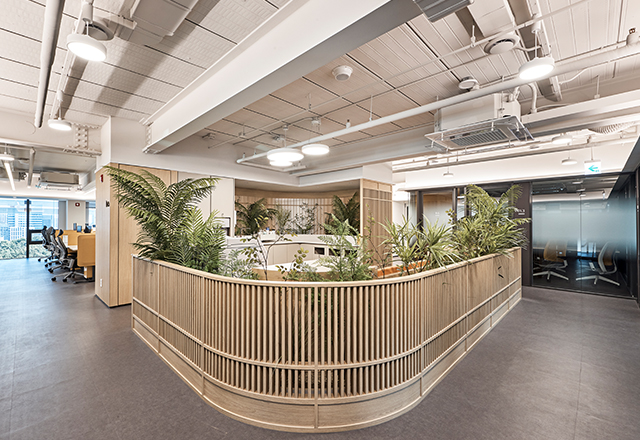
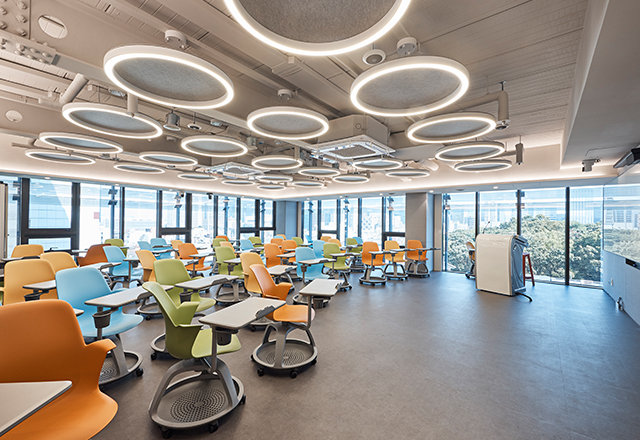
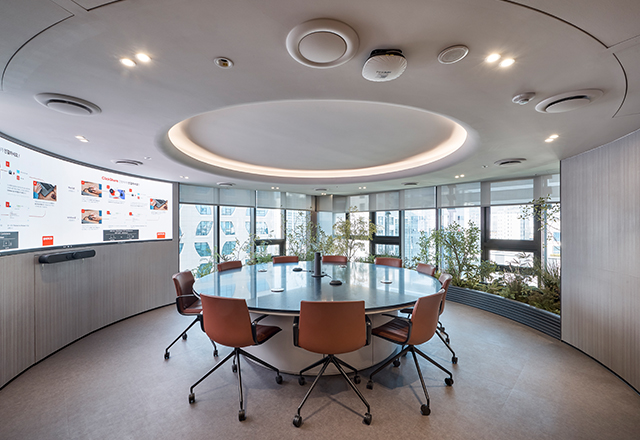
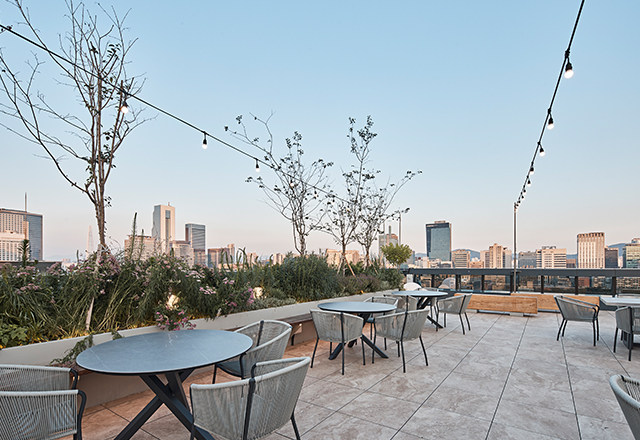
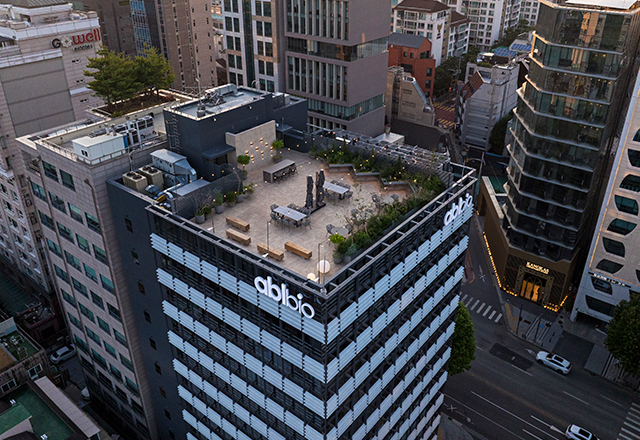
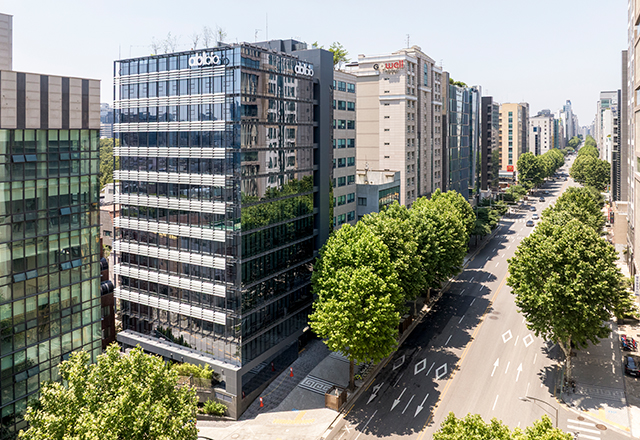
![[Participated] Daejeon Regional Government Complex](/upload/prjctmain/20250814132518538437.jpg)
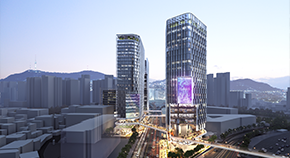
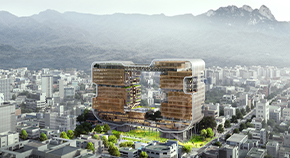
![[Participated] Korea Meteorological Administration Net Zero National Meteorological Center](/upload/prjctmain/20240603165448334211.jpg)
