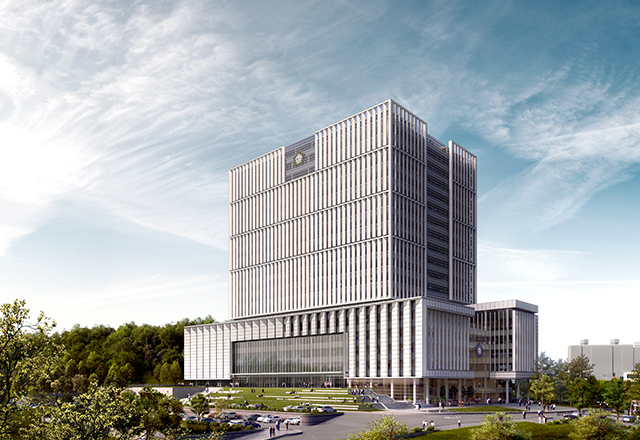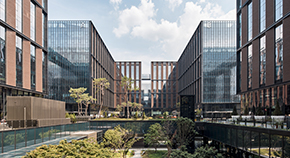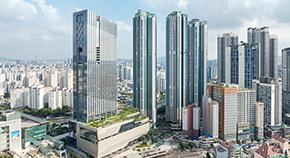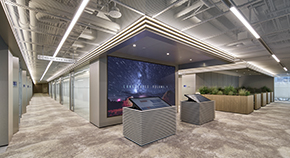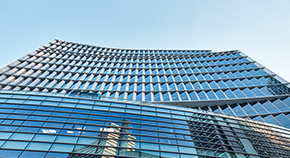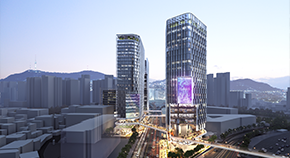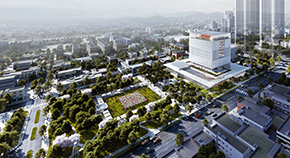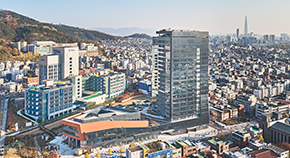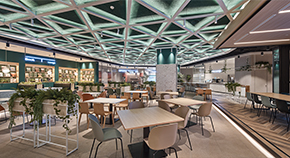PROJECT
HOME > PROJECT
The 2nd Complex of Seoul Central District Court House
LocationSeoul, Seocho-gu
TypeOffice
Total Area53,117.03㎡
Scale B1 / 18F
Design2020
TeamYonghwa Keystone
Overview
Seoul Central District Court House is the representative court house of Korea. Since its foundation in 1989, the court house has been gradually expanded. The 2nd Complex, which stands in the center of the masterplan, was to become the new pivotal center of the court house. To implement this goal, Haeahn Architecture gave the symbolic and dignified notion of frontality while respecting the urban order of a Seocho district town built on the concept of law and order. We also formed a green zone along the east-west axis and created the look of a three-dimensional sequence of entrance, adapting to the sloped topography while actively bringing Seoripul Park into the complex. By expressing the key value of the Court House, namely, justice, equality and communication, through the symmetrical mass and its well-contained frontal design, Haeahn Architecture made sure the design reflected both the image of the open Court House and the representative symbolism of the Korean court house.



