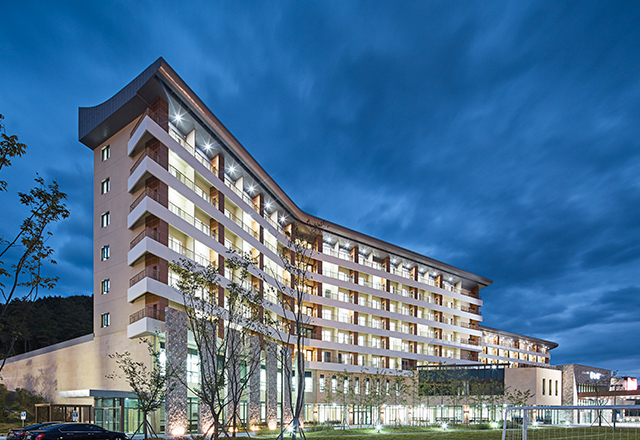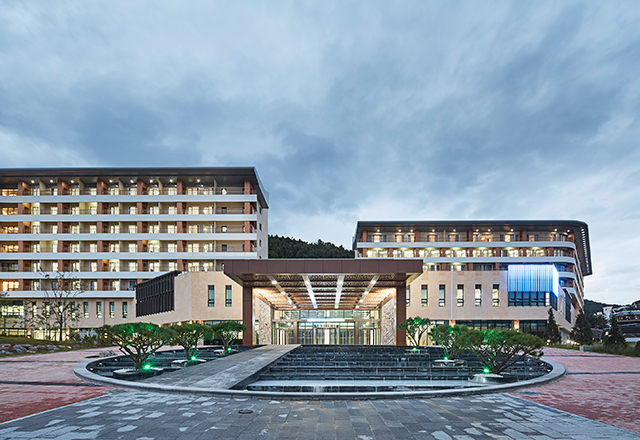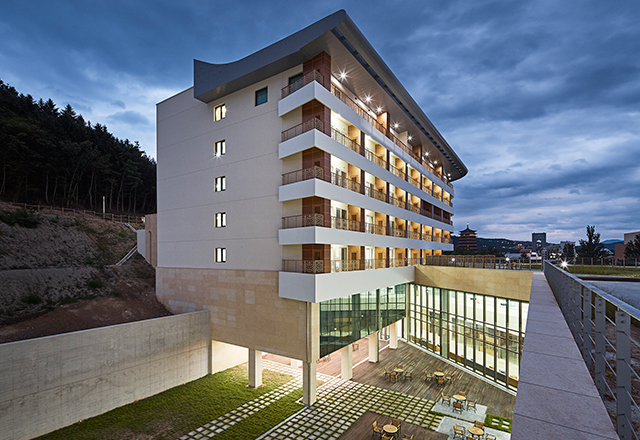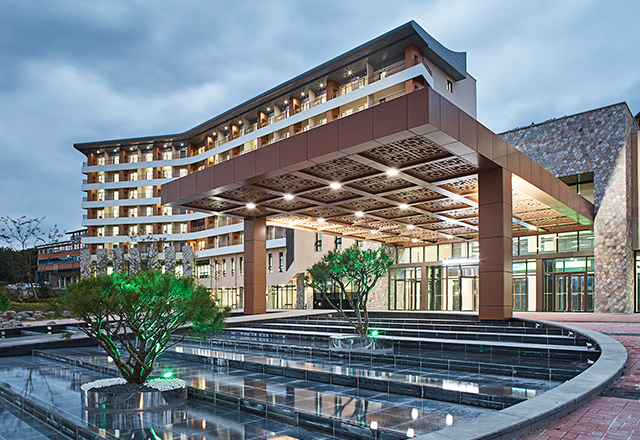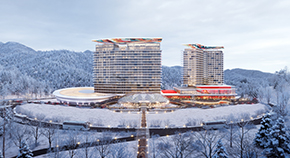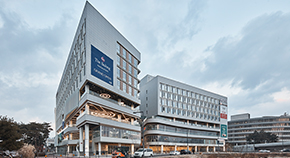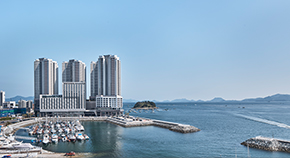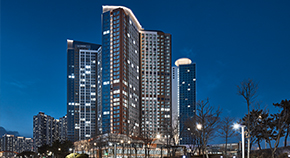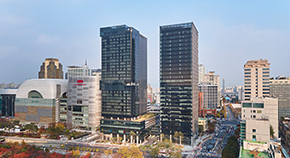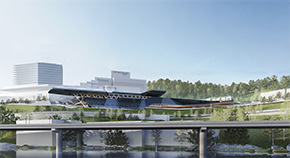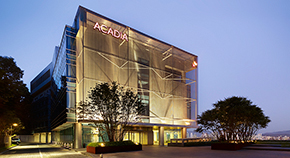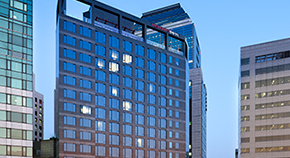PROJECT
HOME > PROJECT
Nonghyup Gyoengju Institute
LocationJeonbuk, Korea
TypeHotel/Resort
Total Area28,971.71㎡
Scale B1 / 8F
Design2014
Completion2016
Overview
To construct a building in the historic city of Gyeongju, it is important that not only the current lifestyle must be applied but also the traces of its past cultural heritage and the context of place should be reflected. Nonghyup Gyeongju Institute sets a design emphasized on maintaining an appropriate balance between past history and present. Observing the Myeonghwal Mountain Fortress castle wall near Bomun Tourism Complex being restored, the castle brick walls was taken as a motive for this project to incorporate historical and regional characteristics. The stylobate elevation is designed with the method of placing slab stones in line to create an image of a stone wall, and the large elevation walls are designed with natural marble materials to balance the elevation design. The roofline, which influences the building’s impression, is designed with Koreanstyle house eaves but with a modern finish to give a rhythmical feeling.



