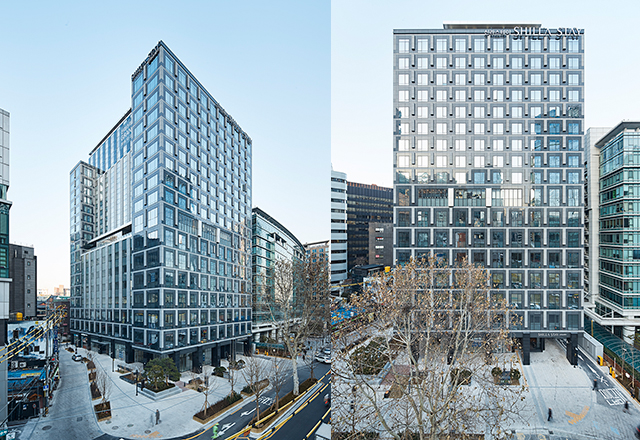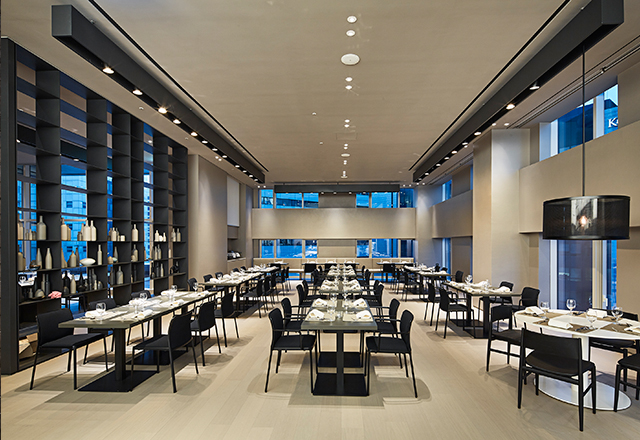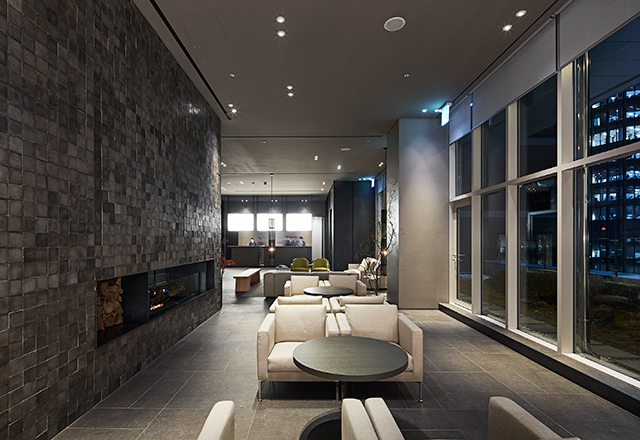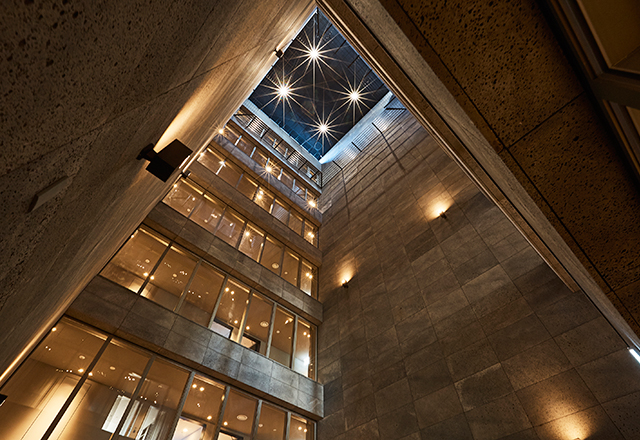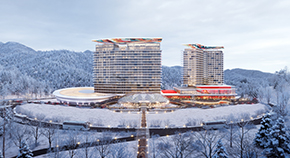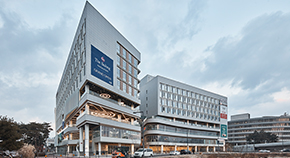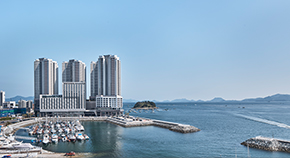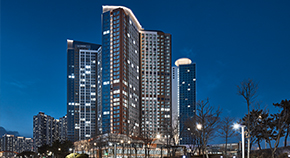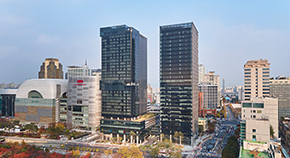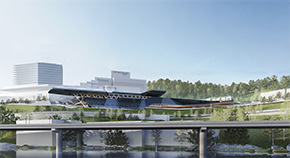PROJECT
HOME > PROJECT
Shilla Stay Gwangwhamun
LocationSeoul, Korea
TypeHotel/Resort
Total Area34,747.20㎡
Scale B5 / 18F
Design2012
Completion2015
Overview
This project is aimed at creating a new model of mixed-use building with an urban type business hotel and an office and also proposing a creative and differentiated design that enables stable project operation. An optimal architectural solution is provided to satisfy each function of different programs such as business hotel, office, commercial facility, etc. to be vertically arranged. By modernly reinterpreting historicity and a traditional architectural motif of the four main gates of old Seoul, it is designed as a new landmark of Susong-dong. City streets are revitalized by securing width facing main street of commercial facilities to the maximum, efficiently arranging entrances of each facility, vehicle circulations, area to get into and out of vehicles, etc. and actively planning exterior spaces. Floor plan of the office is created to secure maximum rental areas and a uniformed working environment through an efficient core planning and also vertical circulations are designed to function smoothly for mixed-use purpose.



