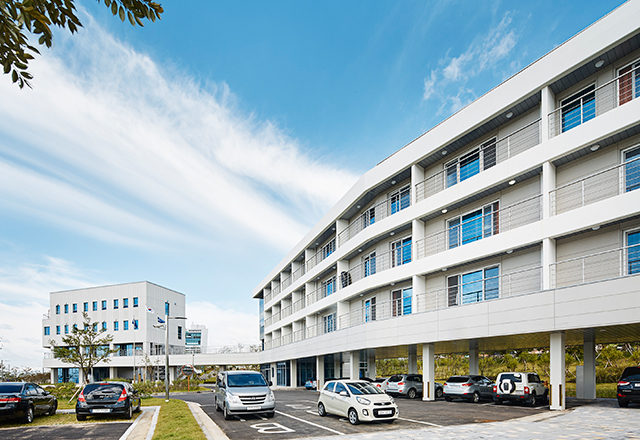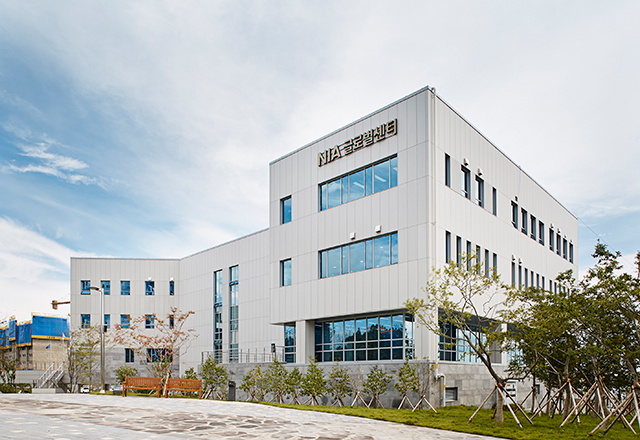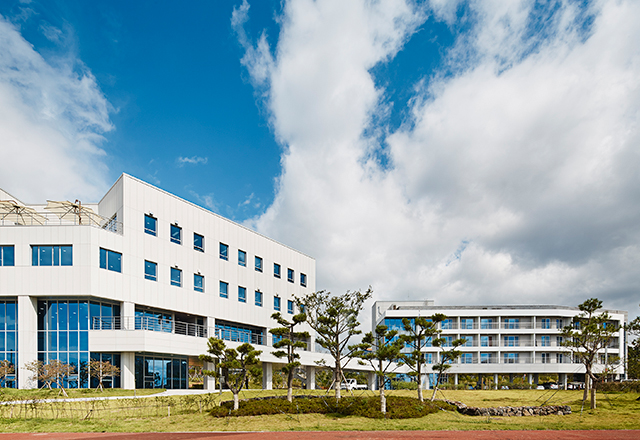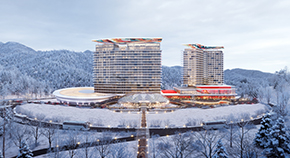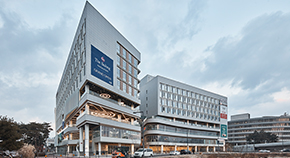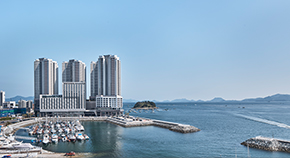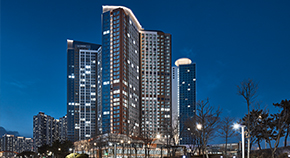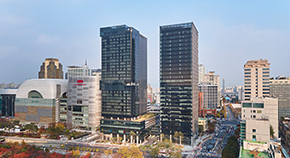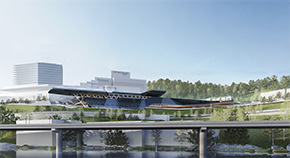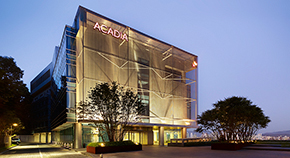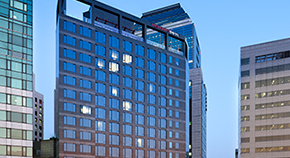PROJECT
HOME > PROJECT
Jeju NIA Global Center
LocationJeju, Korea
TypeHotel/Resort
Total Area4,956,74㎡
Scale B0 / 4F
Design2013
Completion2015
Overview
Jeju NIA Global Center is a training institute that began with the design of National Information Society Agency new office building, which started as a result of the relocation of public institutions. The goal for this project was to build a space that goes well with image of training and the surrounding hills, by reflecting on the adventurous and future-oriented vision of the new government building. The Green Wave of the new changing wave is taken as the design concept and formed the exterior design that embodies the image of Jeju coastal waters and Dulle-gil. The project is designed to be an environment-friendly place by applying materials and resting decks that emphasizes the region. To connect the natural flow to the site and arrangement of buildings, the green grounds inside and outside the site are connected and made a cyclical system that continues to the inside of the building.



