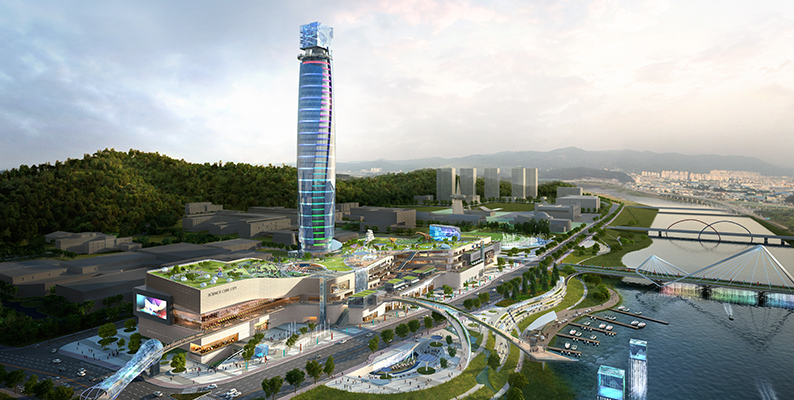NEWS
HOME > ABOUT > NEWS
[Winner] Daejeon Science Complex
Competition Mar. 17. 2015

The goal of this competition project is to motivate science-based clusters, plan a landmark that symbolizes Daejeon, and create leisure culture for local residents for secure public activities. For this, it composes a rooftop park that people can easily experience, plans a landmark tower comprised of complex culture contents, and provides various environments for citizens through an eco-friendly waterfront space. Also various public contribution facilities are considered which are connected from a rooftop park to a waterfront F&B, bridge, and stream for the relationship with the surroundings. Furthermore, it plans to make a place that people want to come from all over the world by planning tourism attractions through international residence type facilities such as the medical tourism accommodation.
Use: Culture & Assembly Facilities, Retail, Office, Accommodation
Location: Daejeon, Korea
Site Area: 47,448㎡
Total Area: 290,642㎡
Scale: B4, 43F
Design: 2014


