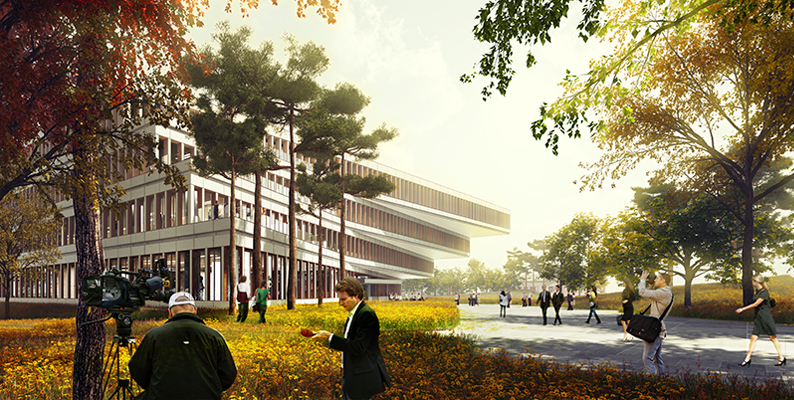NEWS
HOME > ABOUT > NEWS
[Winner] National Assembly Smart Work Center and Press Center
Competition Sep. 10. 2015

It is envisioned that the new building is to coalesce with the soft landscape and rigid master plan to promote a sense of public space and yet coincide with its identity as a monumental figure as opposed to it being a mere appendage to the main building. The interior planning of the workplace integrates traditional and progressive methods of layouts that are to ensure connectivity amongst the multiple groups of users as well as to stimulate interaction between them in a secured government building. The workplace is optimized to incorporate state-of-the-art workplace organization, and flexible space opportunities, and finally achieves “secured publicness”.
Use: Office, Briefing Room, Broadcast Facility, Welfare Facility, Restaurant, Retails, Landscape Gardens
Location: Incheon, Korea
Site Area: 20,590㎡
Total Area: 23,746.82㎡
Scale: B1, 4F
Design: 2015
Collaborator: H Architecture PC


