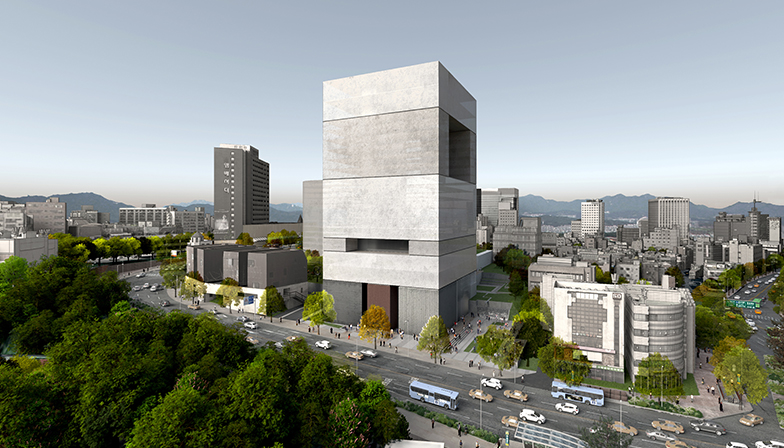NEWS
HOME > ABOUT > NEWS
[Participated] J-Project
Competition Aug. 21. 2020

The J-Project aims to develop 6 star hotel and serviced residence in a site where currently the Paradise headquarter is located. It has been clearly divided into two zones of 6 star hotel and serviced residence and has been designed as beautiful sculptures with a simple geometric building form. By placing the building closely on the front main road, the hotel can be recognized as a landmark of urban node. And through providing two galleries on the 1st floor and the sky lobby of the building, the hotel can become culture place where people can enjoy the art life. And it has been featured the secret garden with various water space motivated by Korean traditional garden and the sky lobby providing a dramatic space through the 13-story atrium. Finally, the design provides the beautiful scenery of Seoul toward all sides to people visiting guest rooms, hotel facilities and infinite pool.
Use : Hotel
Location : Seoul, Korea
Site Area : 13,949㎡
Total Area : 70,319㎡
Scale : 19F, B5
Design : 2020
Project Team : Seongho An, Kyusik Shin, Sujin Lee, Myungsu Kim, Hyewoo Nam, Juheun Kim, Jinho Kim, Soohyun Lee, Taehyon Park, Geonwoo Koo, Hongsuk Im, Seungjoon Chi, Haengsook Lee, Seongkyeom Kim, Yunha Hwang, Sujin Yeo, Sujung Han


