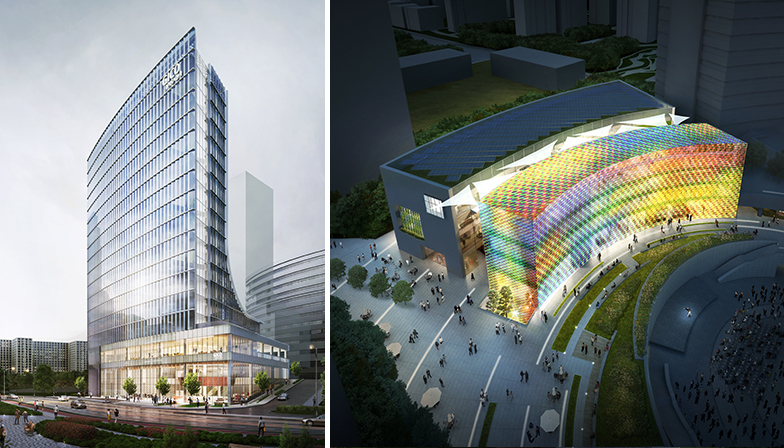NEWS
HOME > ABOUT > NEWS
[Participated] Gyeonggi Urban Innovation Corporation Headquarters & Multiplex Facility Design Competition
Competition Nov. 15. 2019

Gyeonggi Urban Innovation Corporation’s new headquarters is placed as far as possible from the office of education building to maximize natural lighting and the view of Dasan Park. The "Green Facade" that naturally connects the high and low floors, makes the Gyeonggi Urban Innovation Corporation building as a symbol of innovation.
The complex center viewed from the plaza shows creative work activities, various people, and landscapes of nature. Three-dimensional media mass can activate the city through playing various performances. Many people who visit the plaza reminds them of a symbolic plaza with the compex center.
Use : Government Office, Retail
Location : Gyeonggi, Korea
Site Area : New Office)4,754㎡ / Multiplex Facility)3,744㎡
Total Area : New Office)21,454㎡ / Multiplex Facility)20,772㎡
Scale : New Office)16F, B4 / Multiplex Facility)4F, B4
Design : 2019
Collaborator : DAAIN
Architecture & Engineering
Project Team : Sangbeom Kim, Seongho An, Joowon Kim, Jangbuhm Park, Dongrip Kim, Taesu Kim, Jimim Lee, Sang Kim, Jungsik Kim, Seungsuk Koh, Hyeongwook Doh, Jinkyoung Kwon, Jongbin Lee, Sujin Lee, Hyewoo Nam, Gijin Jung, Sunhee Cho, Jihyun Paek, Minsang Kang, Jungyeun Kim, Jungmin Kim, Joohee Kim, Yongho Shin, Sujung Han


