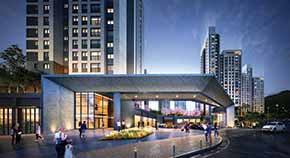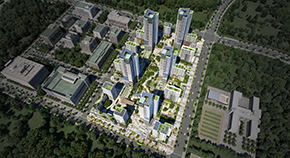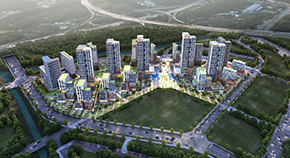PROJECT
HOME > PROJECT
Seoul Yangwon Masterplan & Block S1
LocationSeoul, Korea
TypeResidential
Total Area186,563㎡
Scale B1 / 25F
Design2011
Overview
Conceived as an eco-friendly and walkable city, ‘Easy-walking Velo-city’, provides an optimum and barrier-free environment for all types of circulation. The master plan sets on a frame based upon ‘Shinnae’ and ‘Yangwon’ station as TOD (Transit Oriented Development) and implements a pedestrian street network within the frame. By utilizing the preserved green area in the center of the complex, a safe and comfortable pedestrian pathway is created. The three main strategies of the master plan are ‘5% slope’ -a gentle slope for bicycle pathway, ‘Green Spread’- a housing which coexists with nature and ‘Sky Way’ – creating an urban linkage between Shinnae St., Yanwon St. and S1 block.



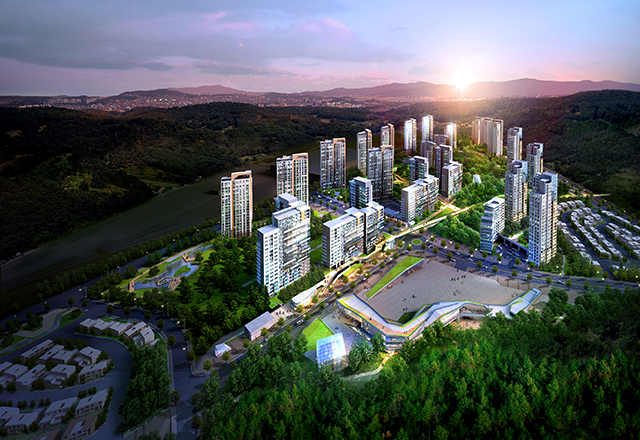
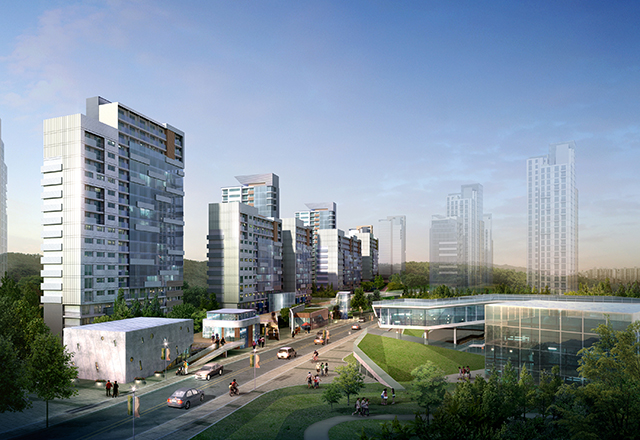
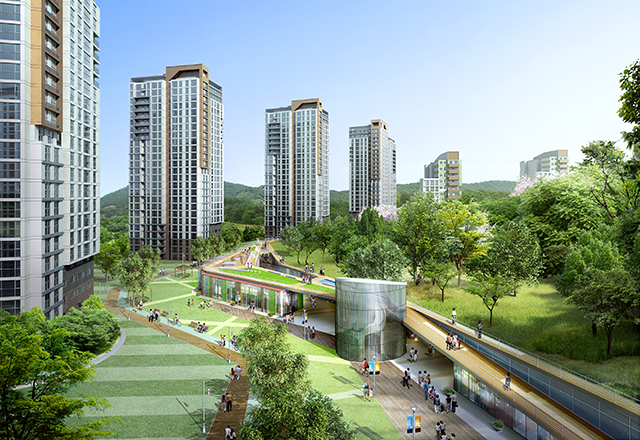
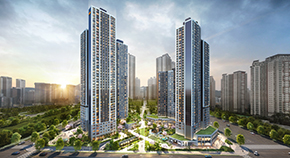
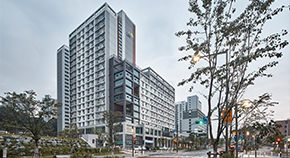
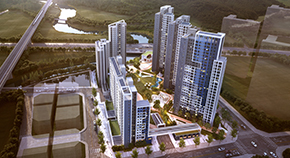
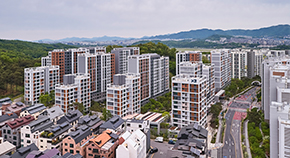
![[Reconstruction] Banpo Centreville Asterium](/upload/prjctmain/20220722103215969064.jpg)
