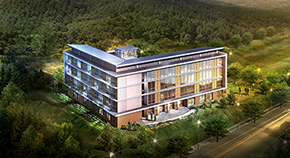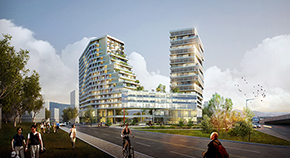PROJECT
HOME > PROJECT
Cheongna Logistics Center
LocationIncheon, Seo-gu
TypeSpecial Facility
Total Area430,252.92㎡
Scale B1 / 10F
Design2019
Completion2023
Overview
Cheongna Logistics Center is a new-concept logistics center designed to cover a broader area and embrace regional potentials and generational demands. Haeahn Architecture designed the center based on two motifs, “logistics,” which means transporting goods, and “cloud (technology,” which refers to abilities to store and retrieve data over the Internet. Through various hues of blue, symbolizing the port city Incheon and its sea and sky, Haeahn Architecture aimed to create a sense of harmony with the surrounding environment while embracing all functions required by a logistics center, and designed a unique and sophisticated exterior plan by utilizing economic panels as the main material. Covering about 106 acres from the first basement to ten stories above ground, Cheongna Logistics Center is Korea’s largest “mega” logistics hub per unit that, according to Haeahn Architecture’s plan, offers some of the most convenient logistics systems and pleasant work environments in the country.



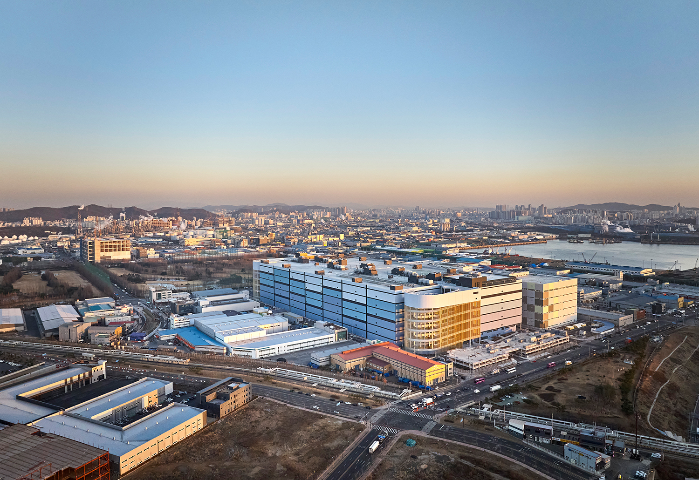
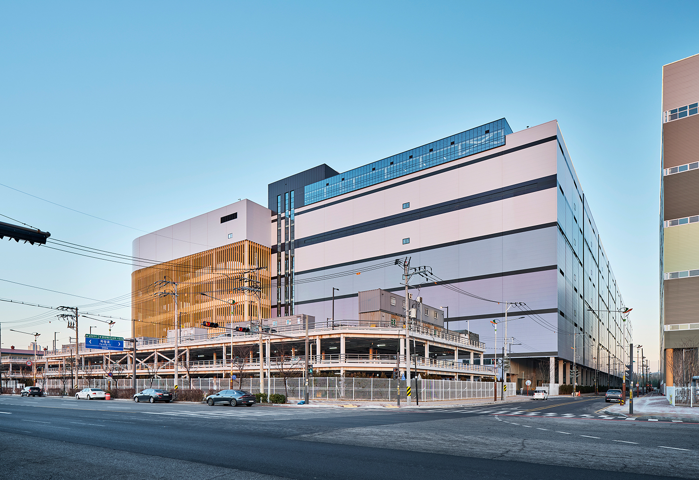
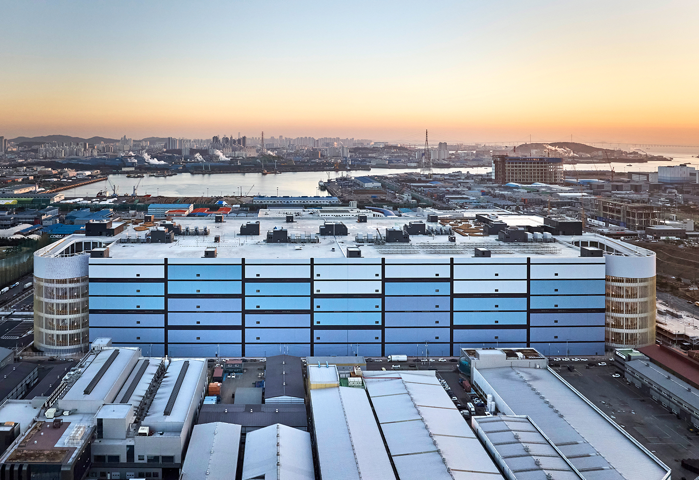
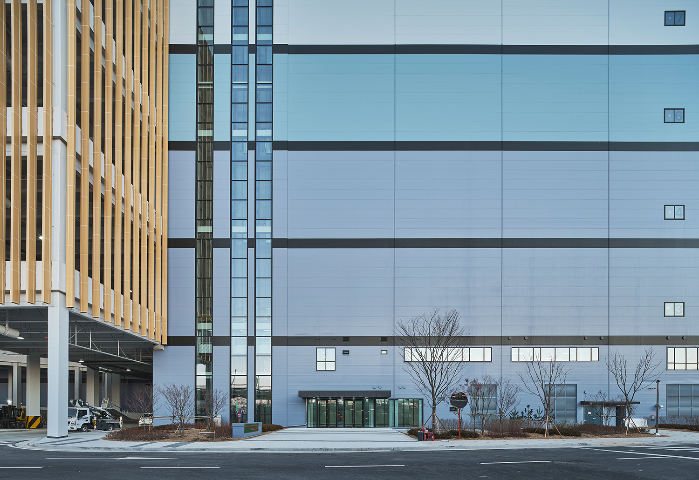
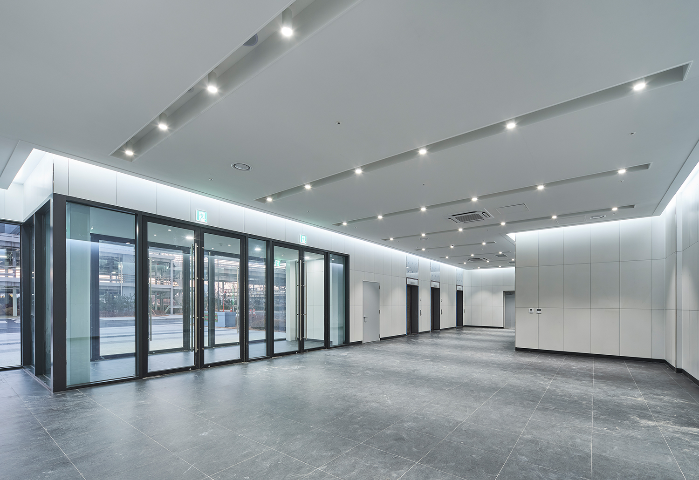
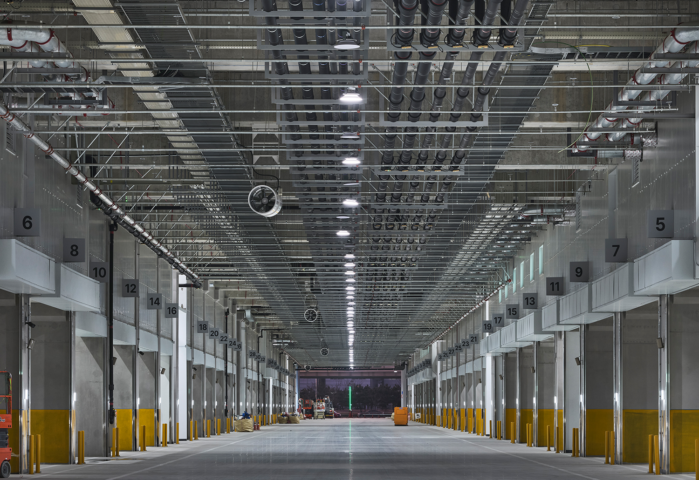
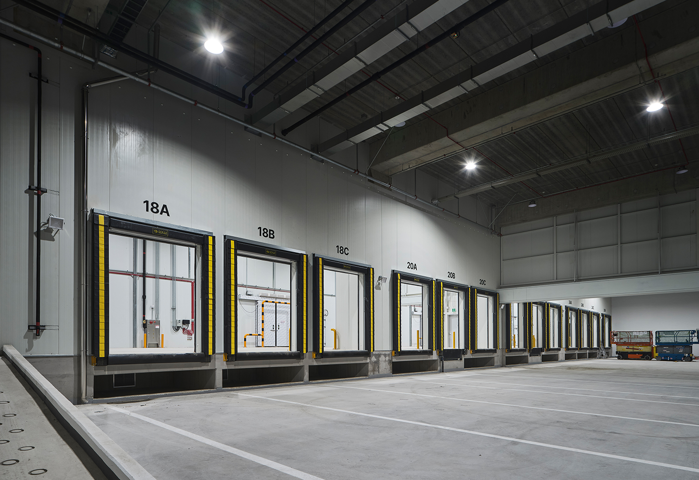
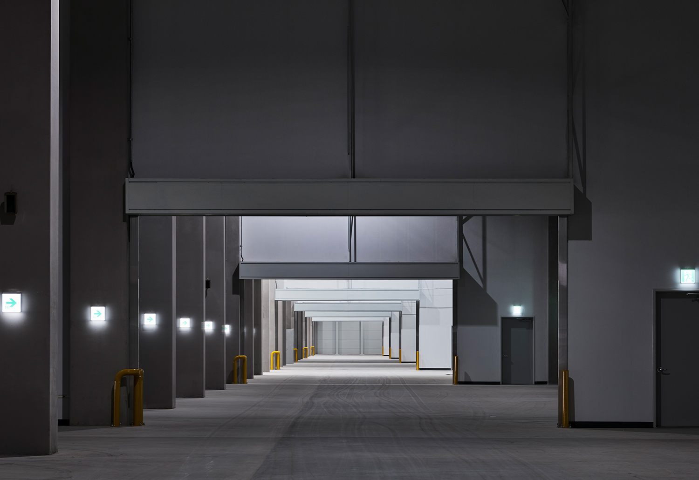
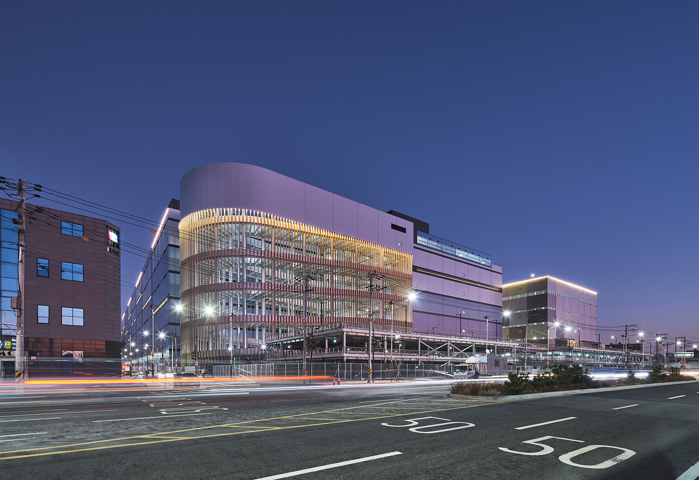
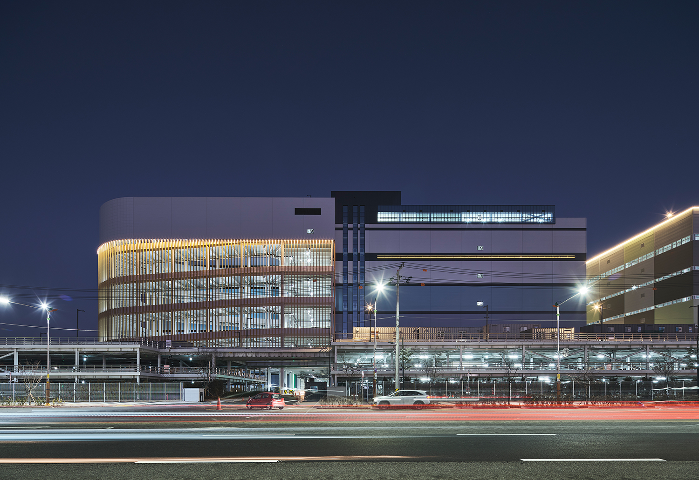
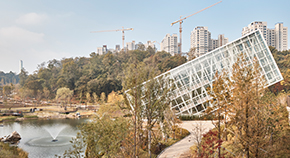
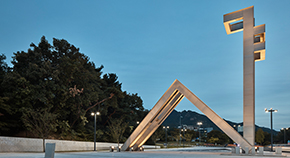
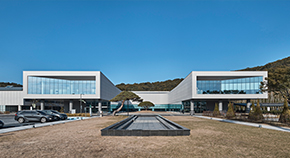
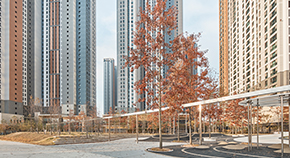
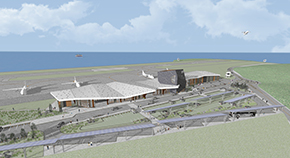
![[Participated] International Competition for Waterfront Park Master Plan of the Busan North Port](/upload/prjctmain/20150211172348600229.jpg)
