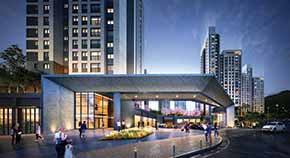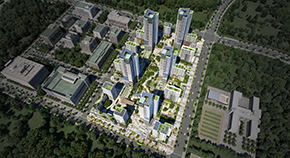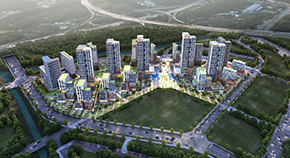PROJECT
HOME > PROJECT
[Reconstruction] GANGNAM Central IPARK Apartment
LocationSeoul, gangnam-gu
TypeResidential
Total Area96,485.334㎡
Scale B3 / 35F
Design2012
Completion2022
Overview
Located on the first main entryway in the residential area near the Josun Palace Hotel on Teheran-ro, Gangnam Central I-Park is designed to give various contact points to connect with its neighbors, for the zone design avoids emulating residential complexes in the area known for exclusive closedness and instead embraces human-scale components. The wave-like allocation of flat slabs can satisfy residents’ basic desire for the southward direction, while the openness of the zone creates a great view of the Eonju-ro. The main pedestrian path on the planned site functions to connect the park located in the entryway of the zone and the Yeoksam Xi Apartment nearby. In consideration of the urban landscape and neighborhoods, the height of the main buildings is higher in the center and lower in the surrounding ones, creating the look of a concentrated town structure.



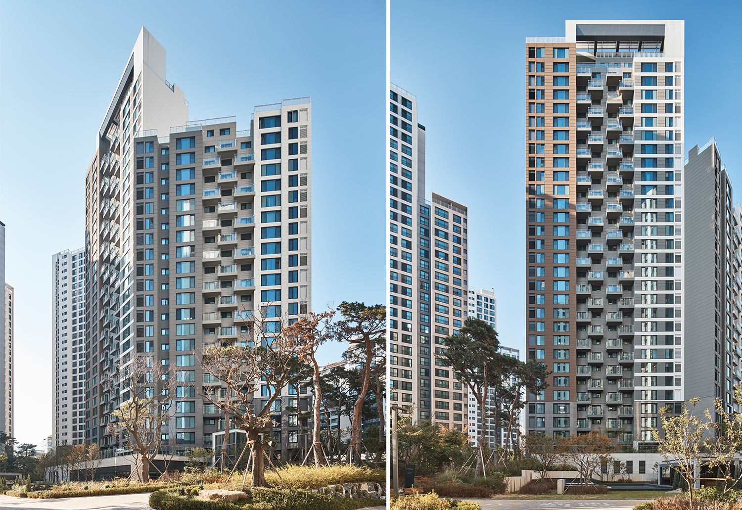
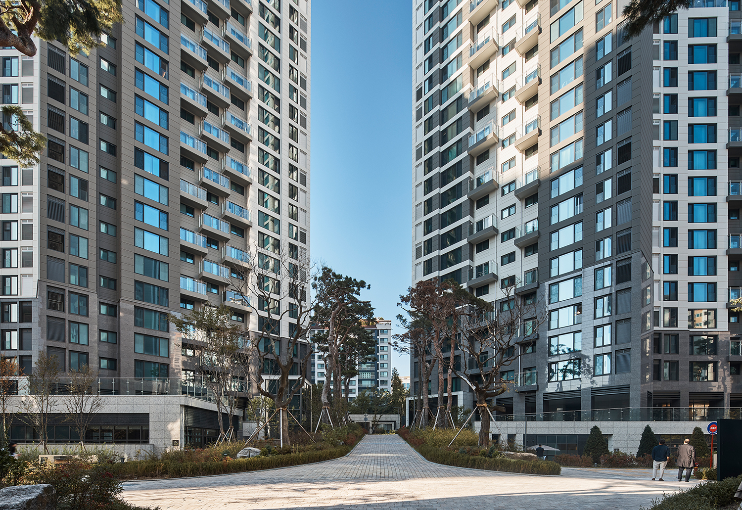
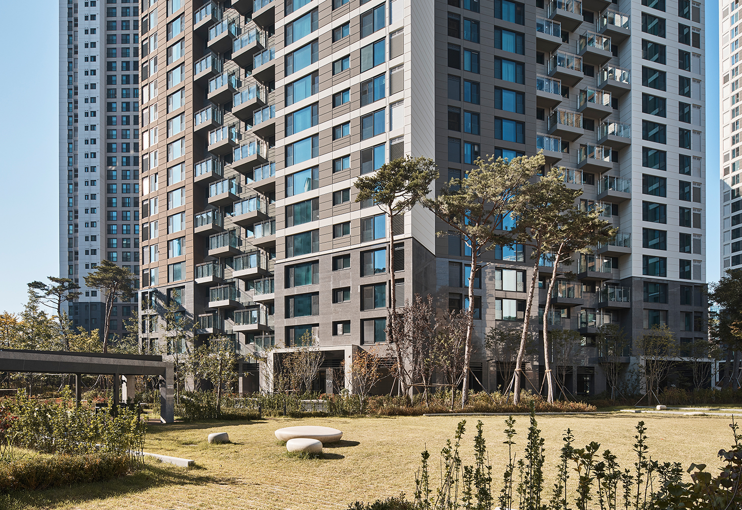
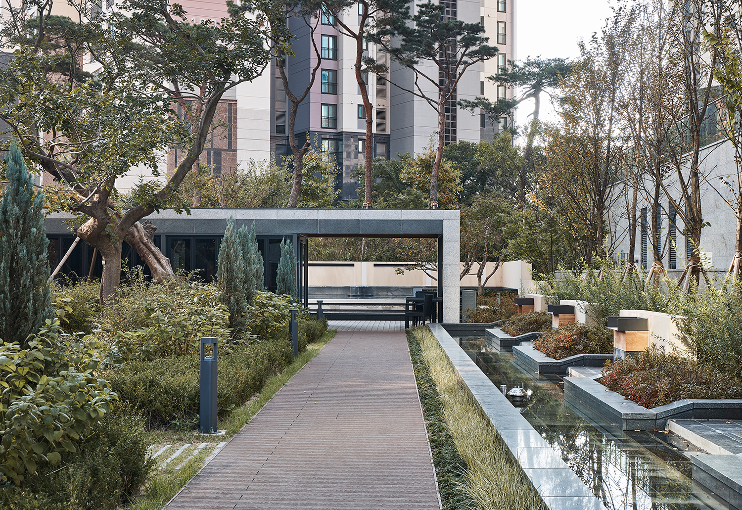
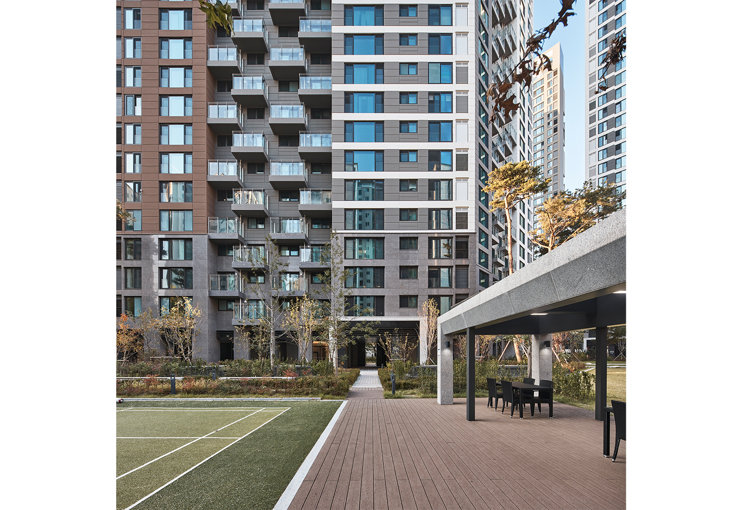
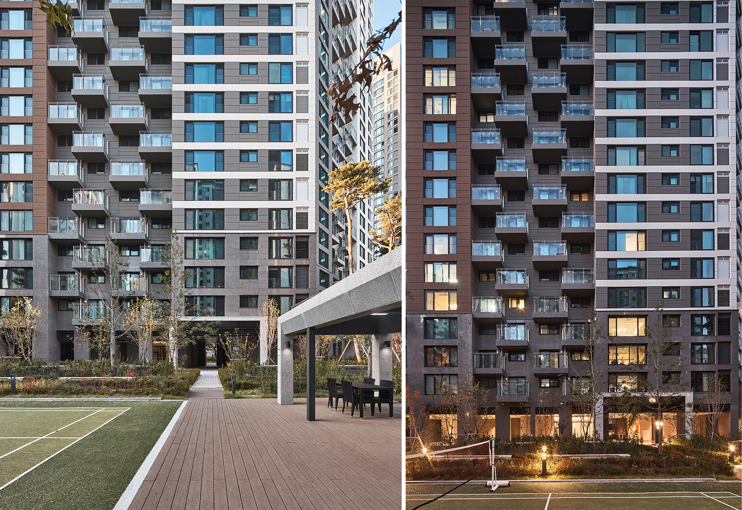
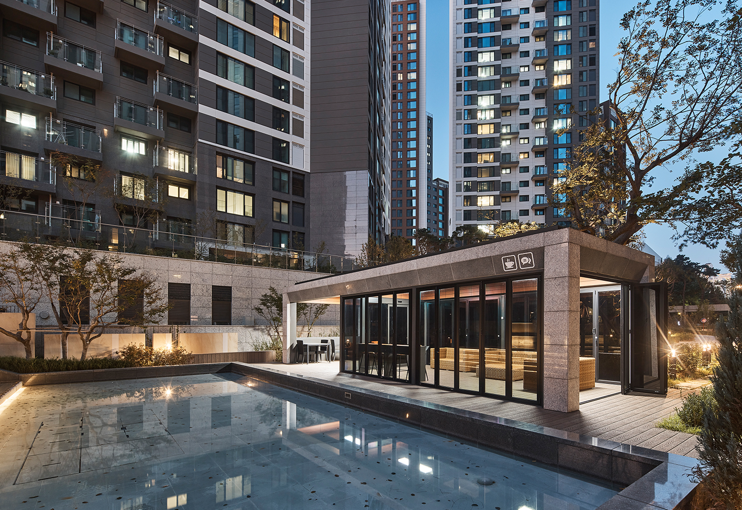
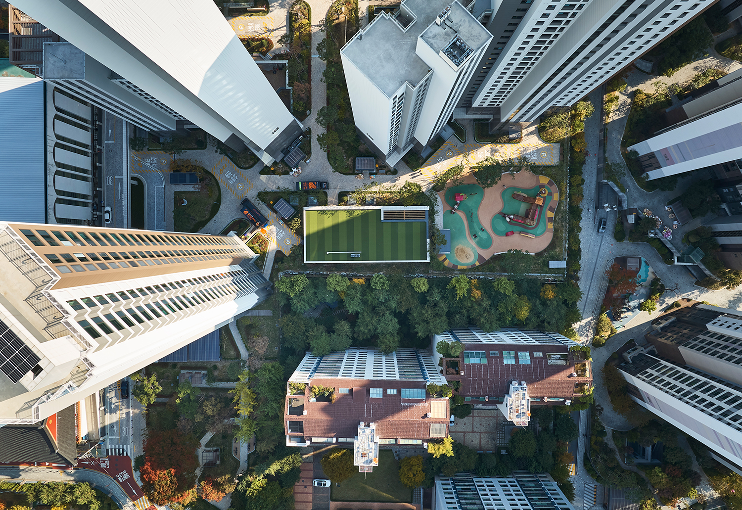
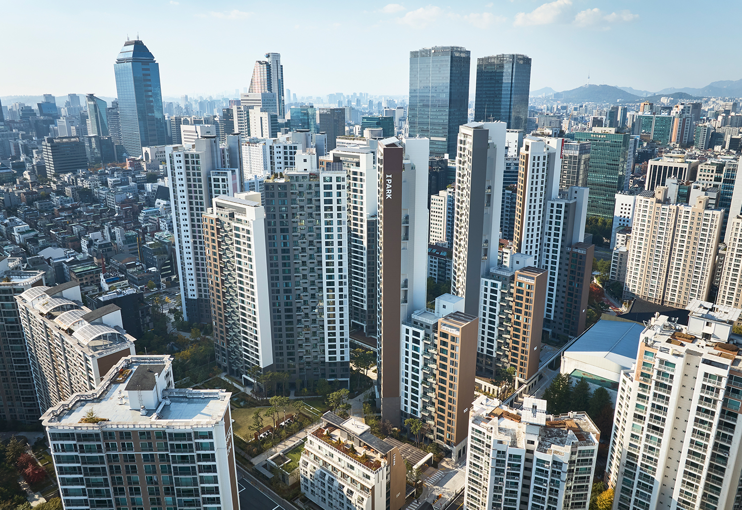
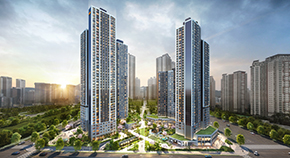
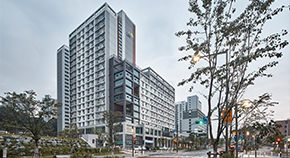
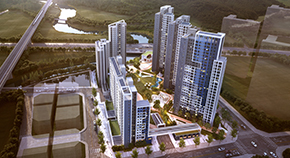
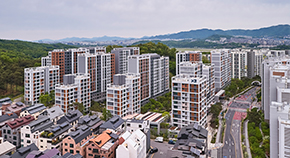
![[Reconstruction] Banpo Centreville Asterium](/upload/prjctmain/20220722103215969064.jpg)
