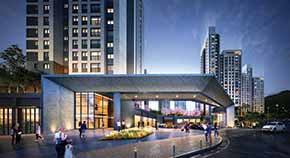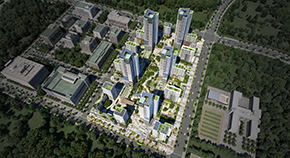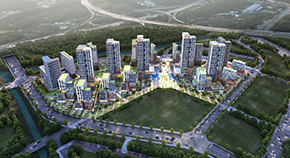PROJECT
HOME > PROJECT
Residential Area(L1 Block) in 6-3 zone of Administrative City
LocationSejong, Korea
TypeResidential
Total Area256,316.89㎡
Scale B2 / 25F
Design2020
TeamSI Group Architecture, EARDAM Architecture
Overview
Many elements such as hills, roads, and communities, which are characteristic of the land, are reminiscent of what is seen in the structure of traditional villages. Traditional villages formed in hilly areas are composed of tree-shaped roads with natural waterways, and the farmland and houses are extended toward the mountain area (nature), and in the windy areas, it is a natural conforming structure that creates windbreak forests. With this inspiration, the design development began and the concept of 'Growing H.E.A.L.', which connects nature, neighbors and cities, grows and expands into a future-oriented residential complex. By setting up a tree structure that extends around the public axis, we arranged the main route and path, and connected the 'Growing-Path', which is a complex of housing and community facilities, using the slope step.



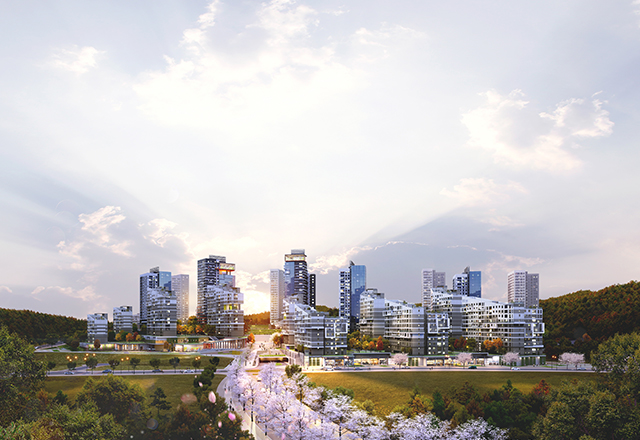
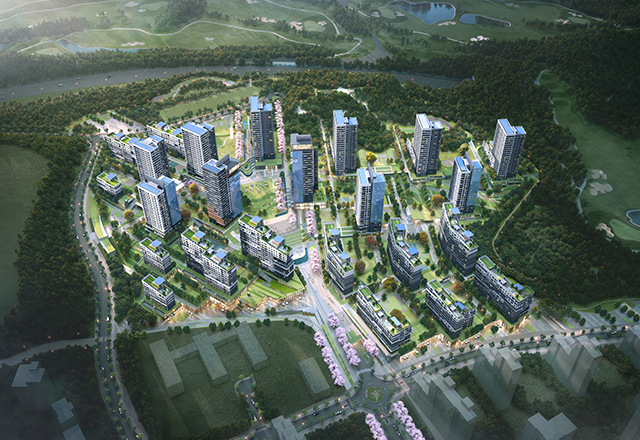
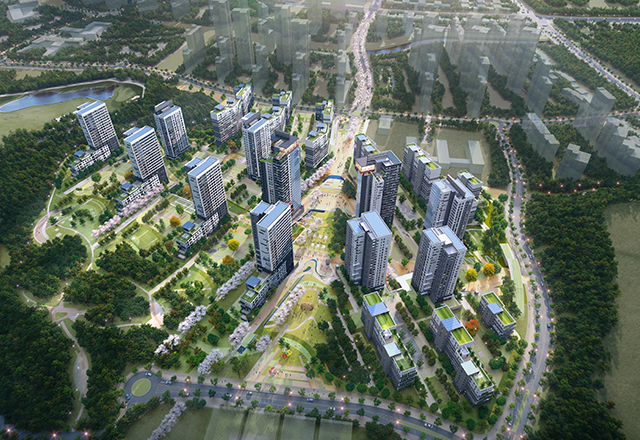
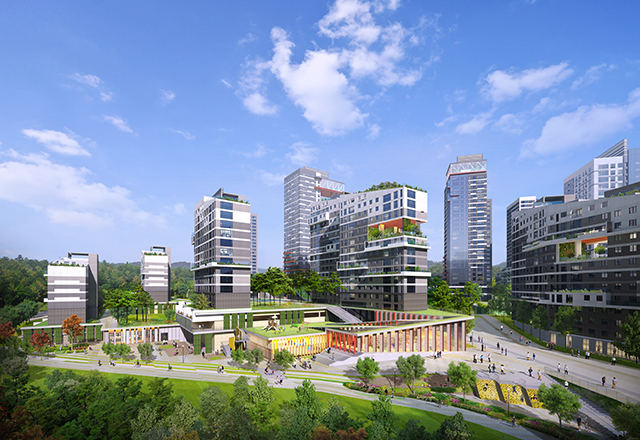
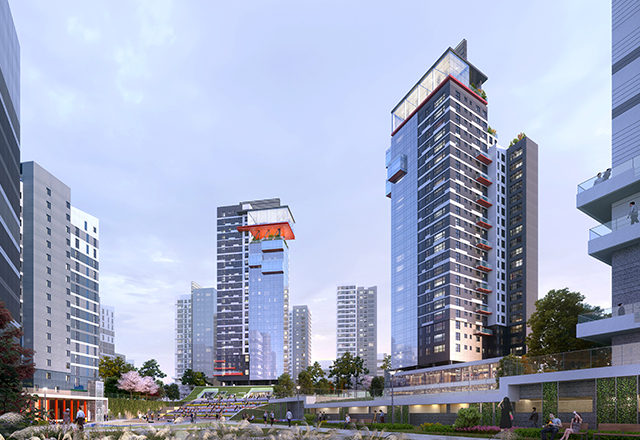
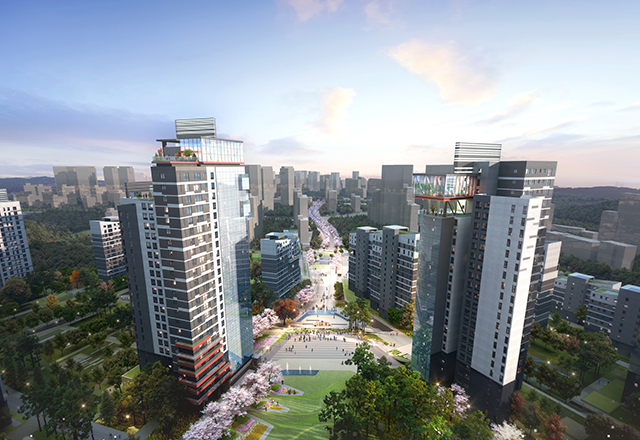
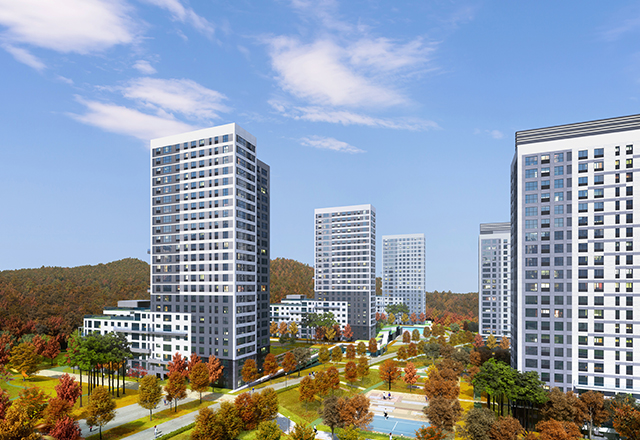
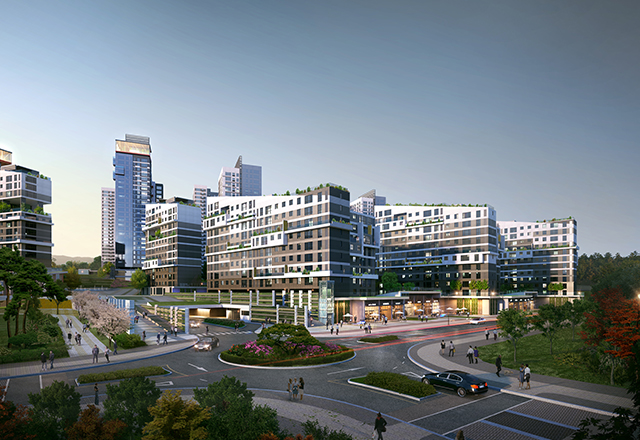
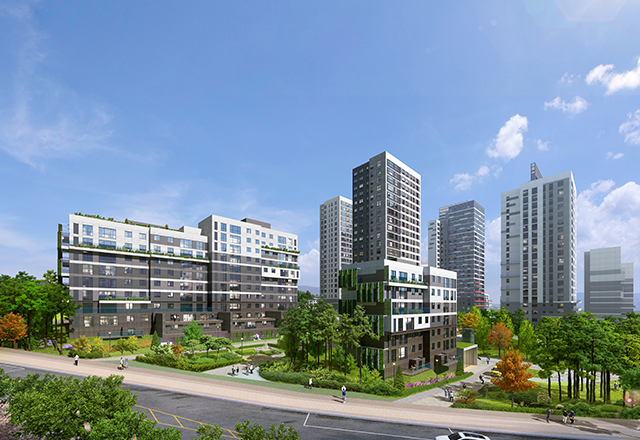
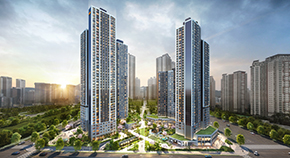
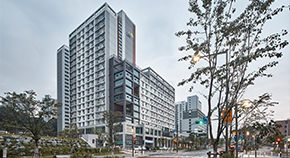
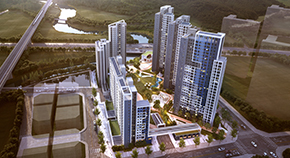
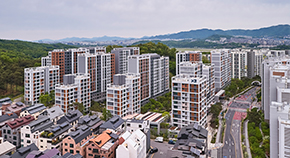
![[Reconstruction] Banpo Centreville Asterium](/upload/prjctmain/20220722103215969064.jpg)
