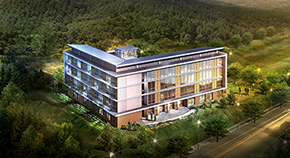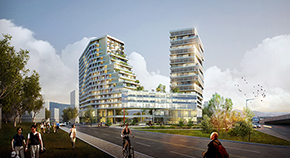PROJECT
HOME > PROJECT
Cheongna Logistics Center
LocationIncheon, Korea
TypeSpecial Facility
Total Area430,252.92㎡
Scale B1 / 10F
Design2019
Completion2022
Overview
Cheongna Logistics Center is based on the comprehension of regional opportunities and market demands. The project is applied with following features: carefully planned circulation system, maximized rental floor area and amenities on the rooftop; placement of MEP on the rooftop for flexibility and reduction of underground depth to lower construction cost; application of pixelated image of cloud on the façade with economical material.



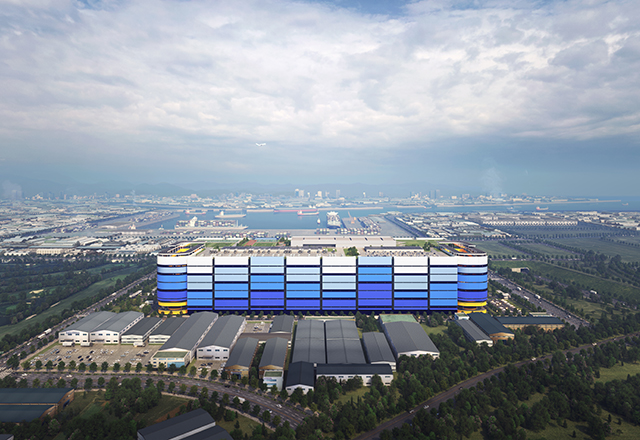
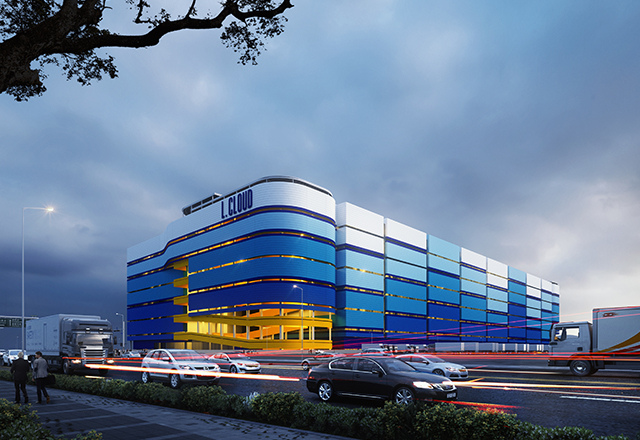
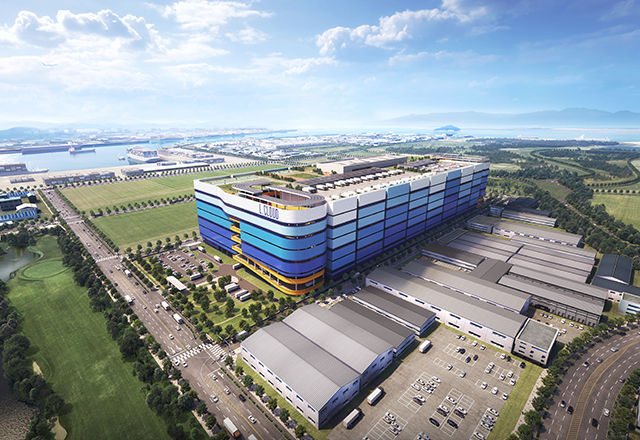
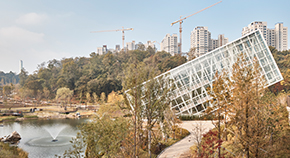
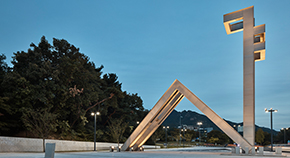
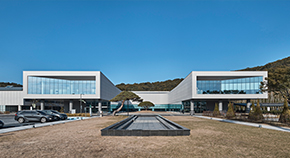
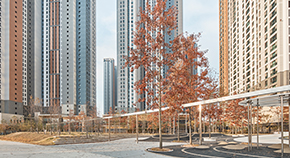
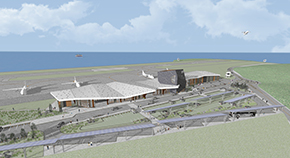
![[Participated] International Competition for Waterfront Park Master Plan of the Busan North Port](/upload/prjctmain/20150211172348600229.jpg)
