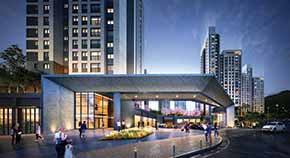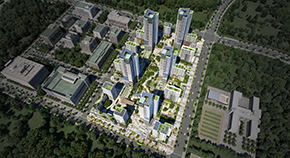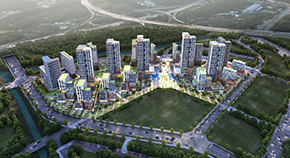PROJECT
HOME > PROJECT
Yangju Hoecheon A-17BL Housing Competition
LocationGyeonggi, Korea
TypeResidential
Site Area36,648.00㎡
Total Area84,711.42㎡
Scale B2 / 29F
Design2019
Overview
The house for newlyweds and children under the concept of " House Widens As We Live " is planned to provide a variety of experiences and changes rather than the size of space. It provides living spaces such as forests, yards and playgrounds with relaxation and play, and contains the convenience of urban center. Shinhon-Himang-Town(Town for Newlyweds’ Hope) has its own discrimination through living cultural communities that can expand their relationship with neighbors, open complexes to nature, and spaces that can change with the trend of family composition and housing. In addition, we proposed a Groening Home Community where one can enjoy leisure with childcare space at the center and Variable House that can be changed according to life cycle and lifestyle.



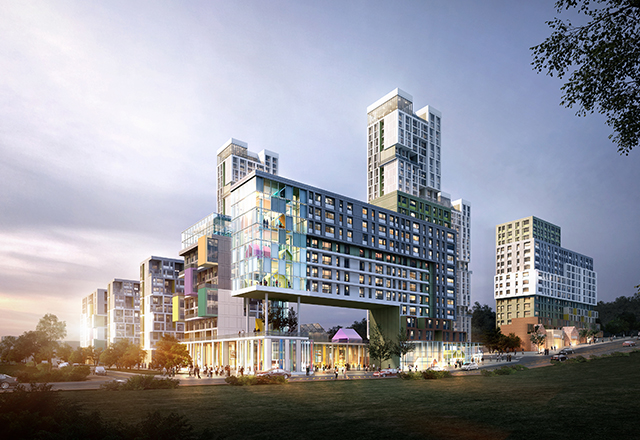
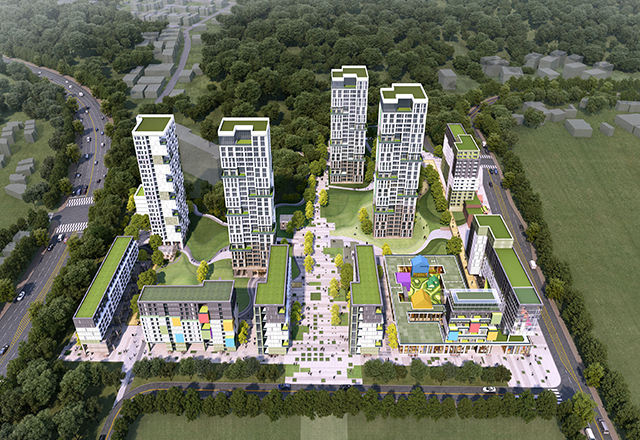
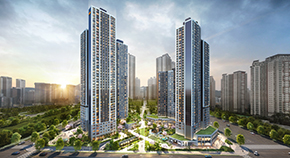
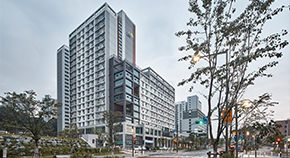
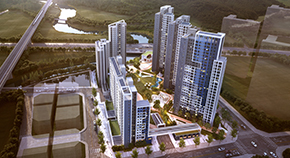
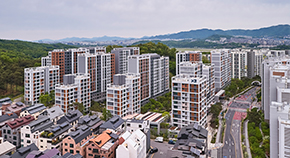
![[Reconstruction] Banpo Centreville Asterium](/upload/prjctmain/20220722103215969064.jpg)
