PROJECT
HOME > PROJECT
Pangyo 2nd Techno Valley E8-1,2
LocationGyeonggi, Korea
TypeOffice
Total Area51,826㎡
Scale B4 / 12F
Design2018
Overview
Located in Pangyo Techno Valley 2, Zone 2, this project is designed as a branch headquarter of KT, a leading telecommunication company in Korea. The facade of the building is designed as a shape of a stratum, representing KT’s long accumulated technology for the people. And the media core, a symbolic object which represents up-to-date technologies, is hanging over the atrium as the landmark of the fourth industry. The entire mass of the building is composed of five platforms; Leading Technology Development Zone (KT), Open Community Network Zone (Venture Business), Incubation Zone (Startup), Innovative Technology Lab Zone (Test Bed), and Innovative Technology Application Zone (Open Space). The KT Tower and the Venture Business Tower are connected by bridges and meeting spaces through the atrium for a close collaboration between related departments.



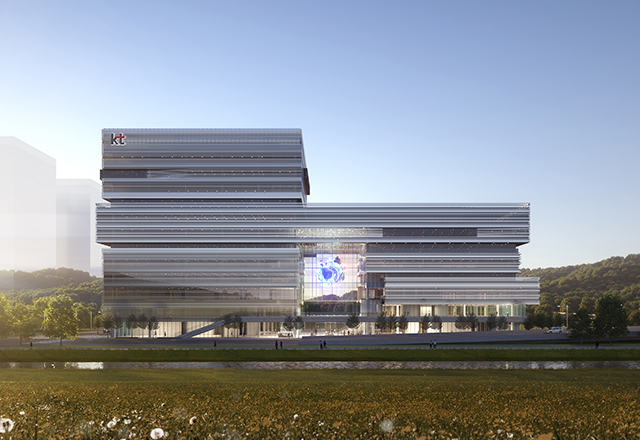
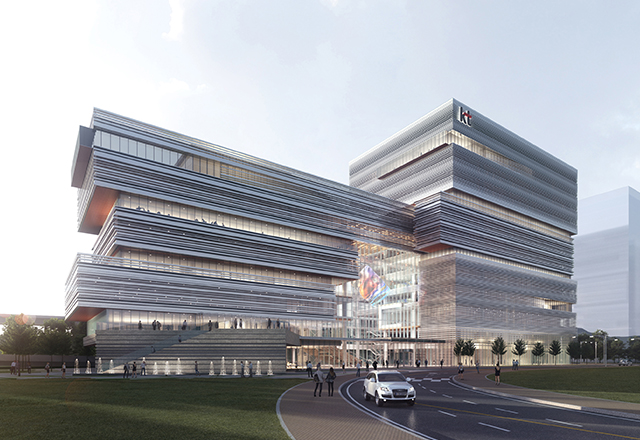
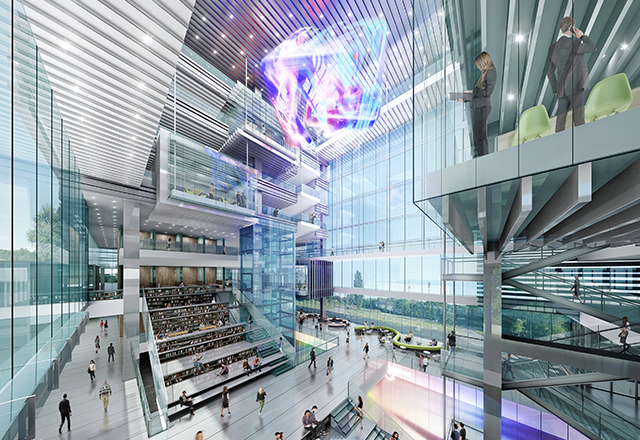
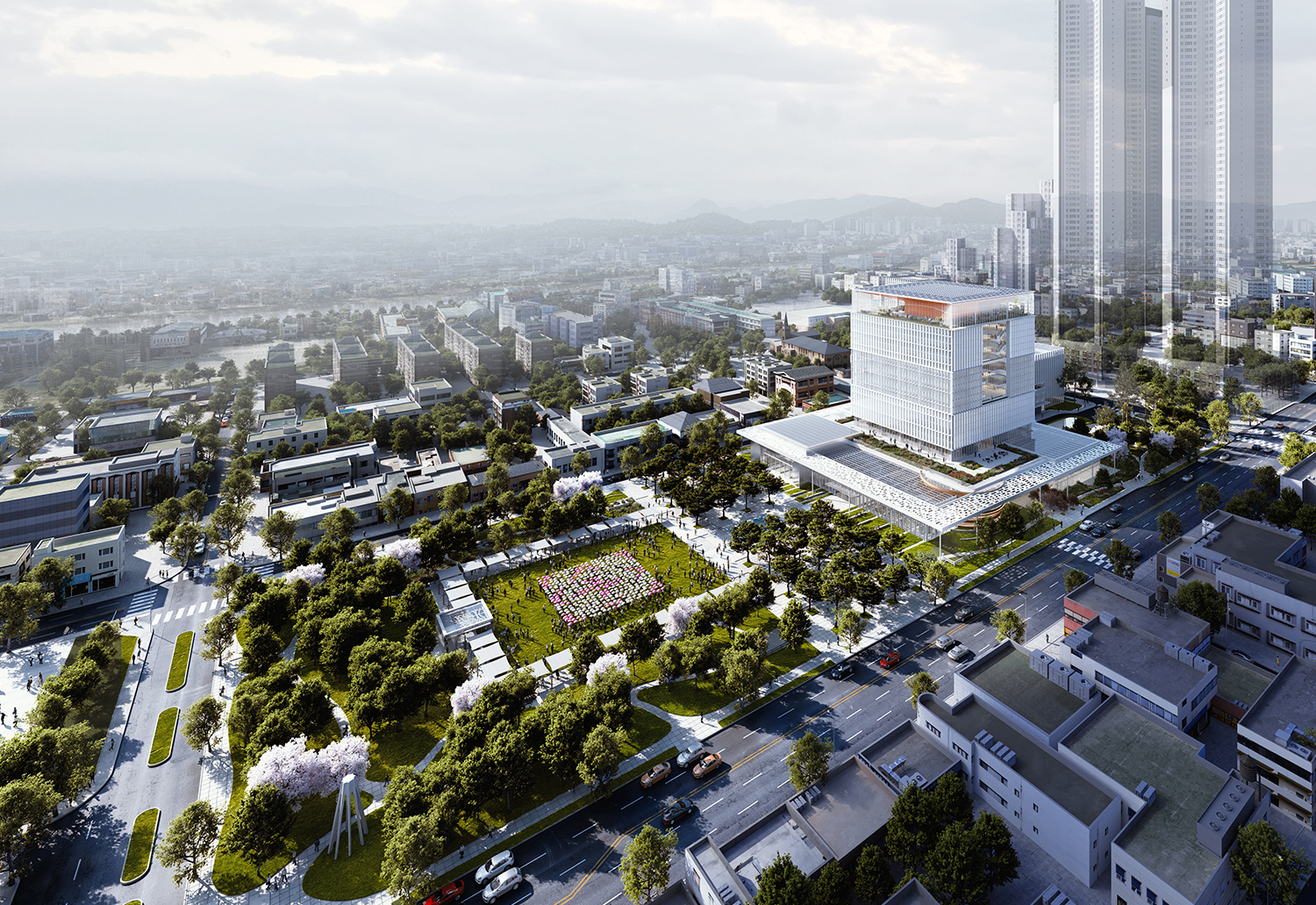
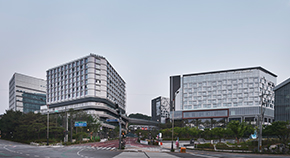
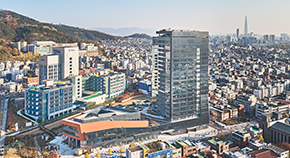
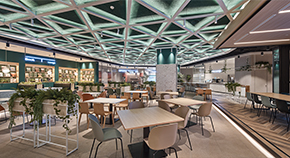
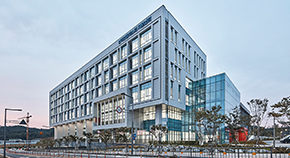
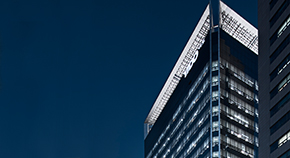
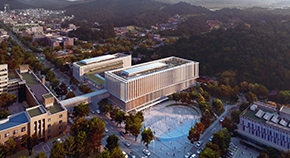
![[Participated] International Design Competition for the (NEW) GOYANG City Hall](/upload/prjctmain/20220302104524784613.jpg)