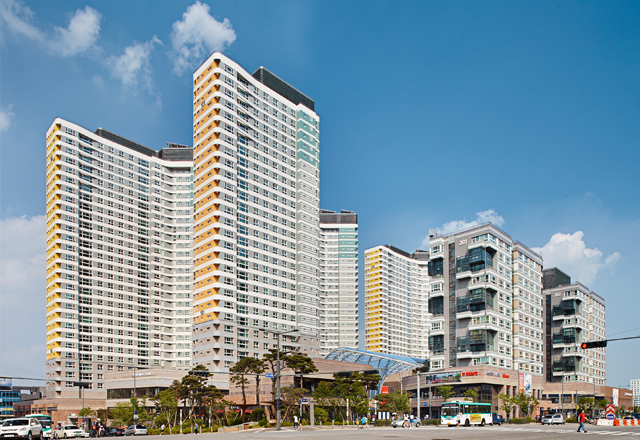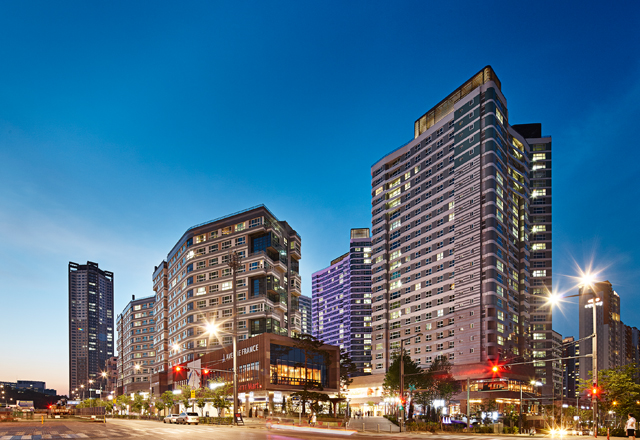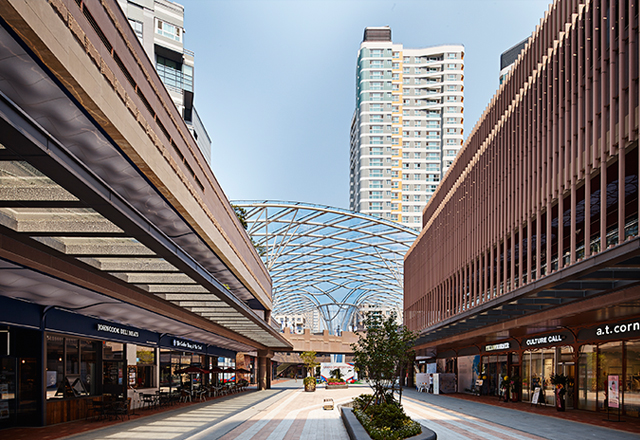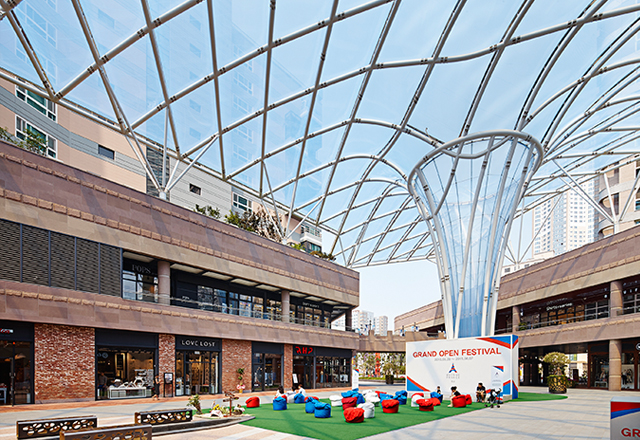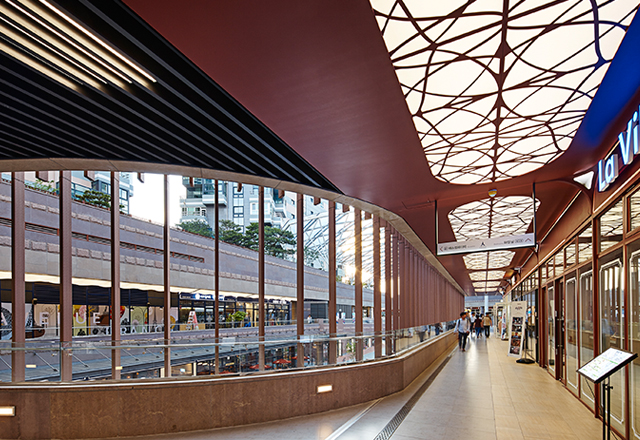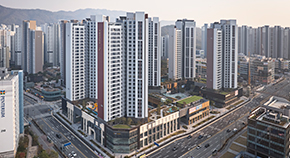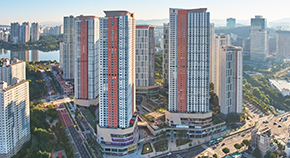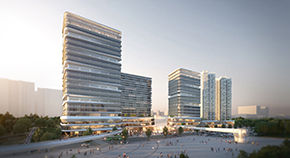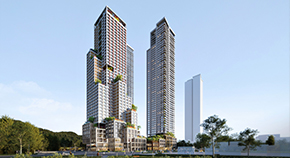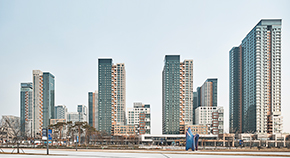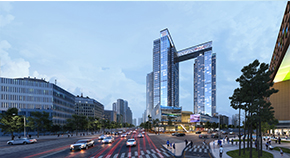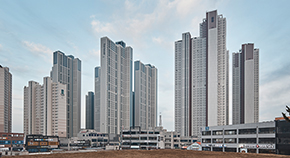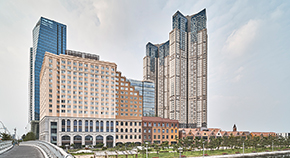PROJECT
HOME > PROJECT
Gwanggyo Hoban Vertium (C1 Block)
LocationGyeonggi, Korea
TypeMixed-Use
Total Area219,167.241㎡
Scale B4 / 29F
Design2011
Completion2015
Overview
This project is designed by clearly separating residence and commerce, unlike the usual multipurpose buildings. Through this, we can create a pleasant environment which increased the value of residence, and this approach enables us to make an efficient plan of commercial facilities. Furthermore, the users are able to conveniently utilize the facilities. The commercial facility is composed of masses that have strong flows to bring the flow of walking and attention into the interior of the commercial facility, and we formed a central square at the center by placing a transparent membrane structure. The form of the mass and elevation of the residential block is designed with a horizontal stacked form so that the design of the whole district is in unity.



