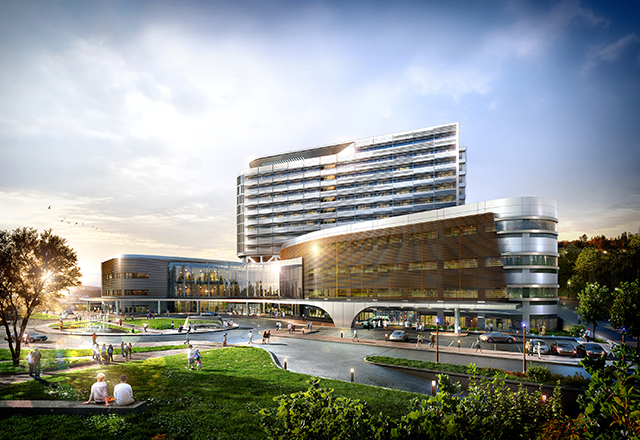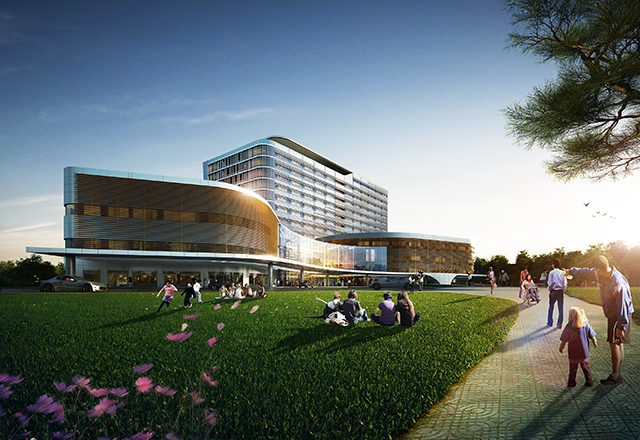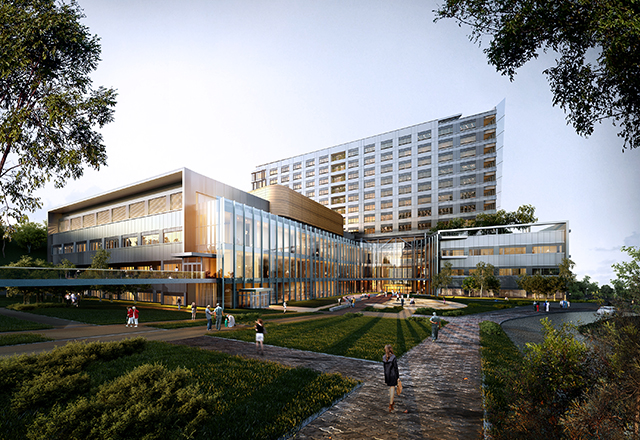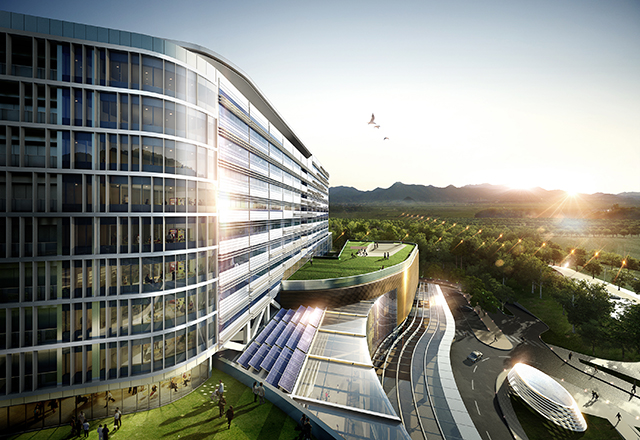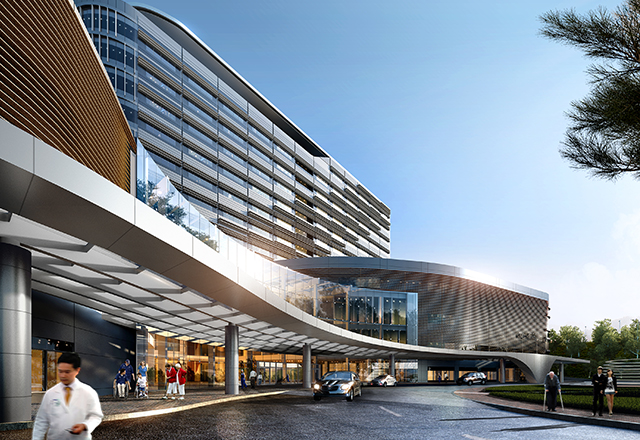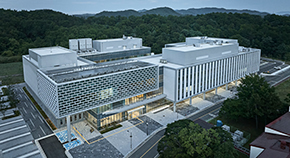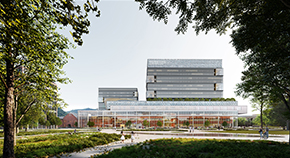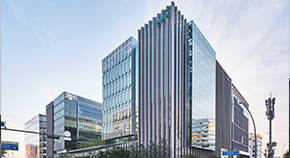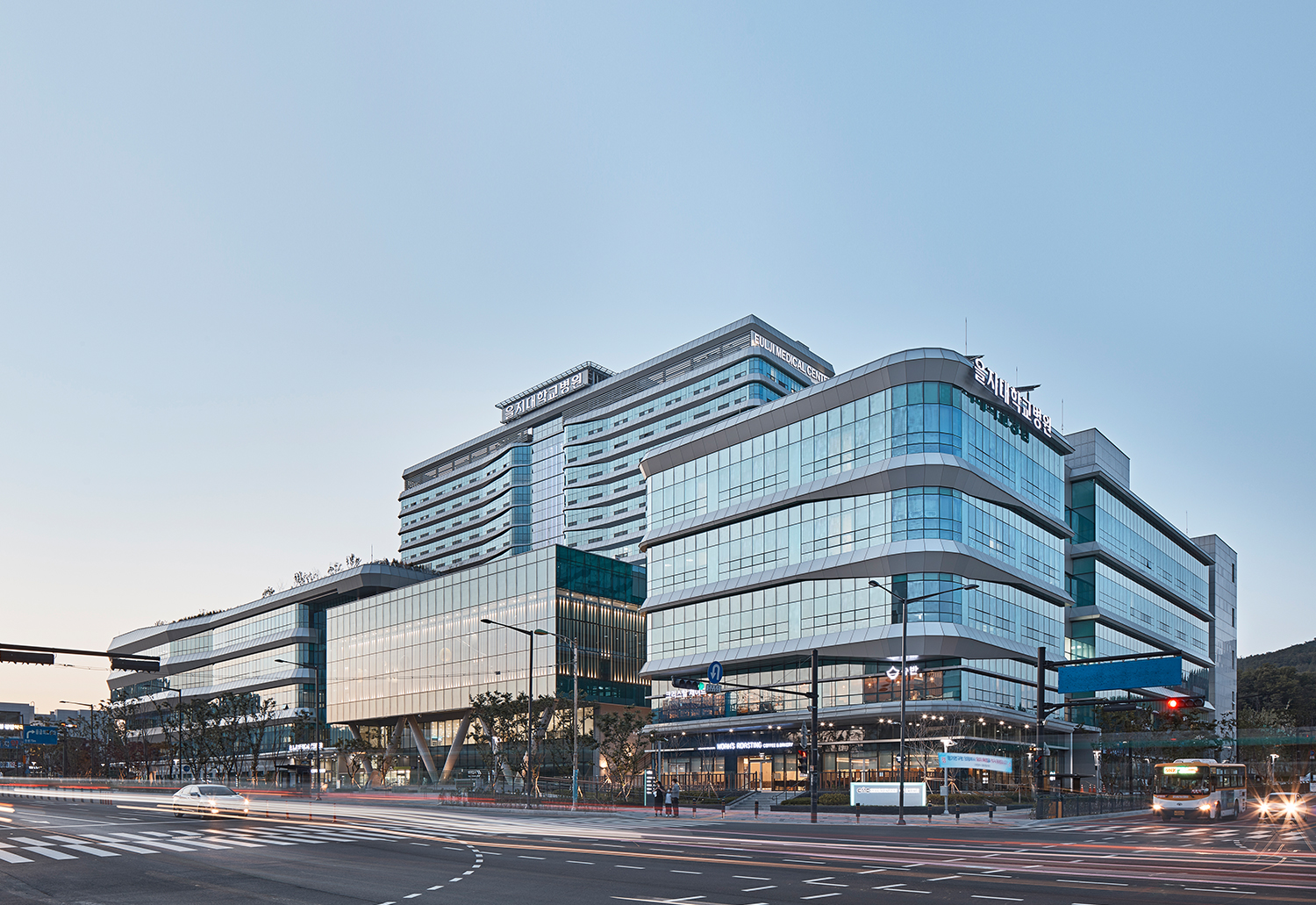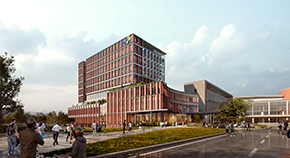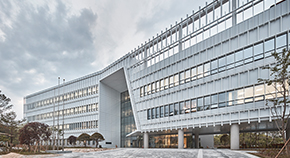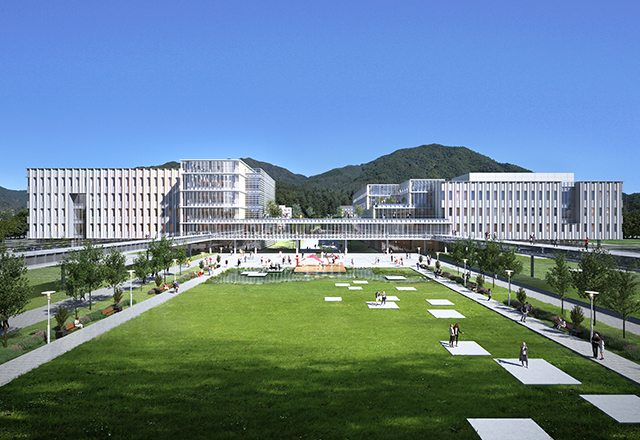PROJECT
HOME > PROJECT
[Participated] Changwon Gyeongsang National University Hospital
LocationGyeongnam, Korea
TypeR&D/Hospital
Total Area104,865.53㎡
Scale B3 / 12F
Design2012
TeamGansam A&P, AUM&LEE A&A, EGA Architecture
Overview
It is a turnkey project for Gyeongsang National University Hospital in Changwon in South Gyeongsang provincial capital. Changwon is representative one of industrial cities. It presents ‘Young City’ but the dry image from urban environment prevails over the city. So, the architectural concept of ‘Healing Forest’ envisions eco-friendly hospital embodying natural vitality. The qualities and characteristic of the site set the stage for the core of our conceptual thinking. The goal is to create a hospital nestled into the valley of the natural topography. Envisioned is a hospital where the site flows through the lobby and where you are connected with the essence of nature.



